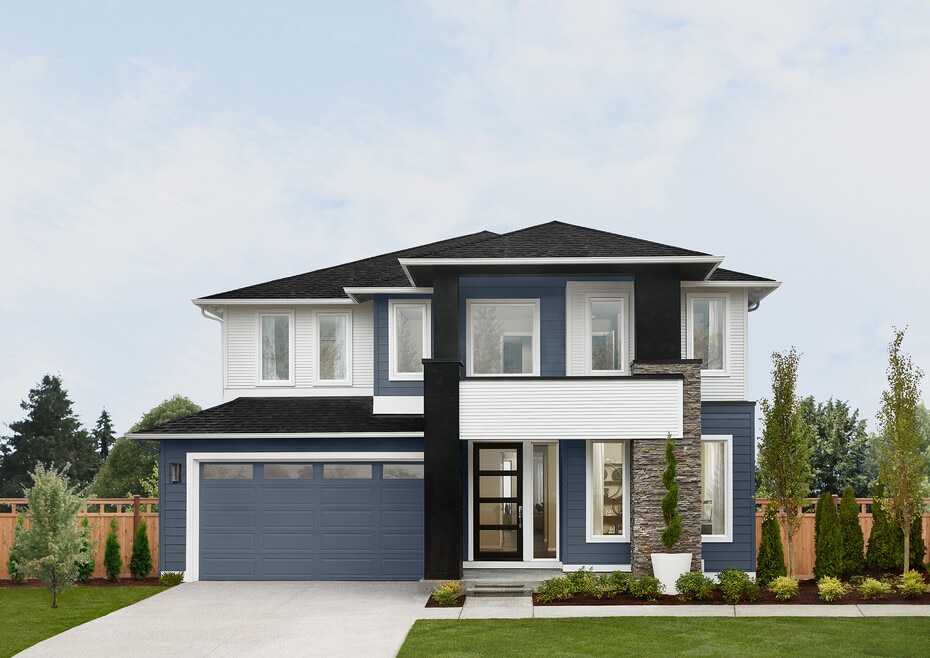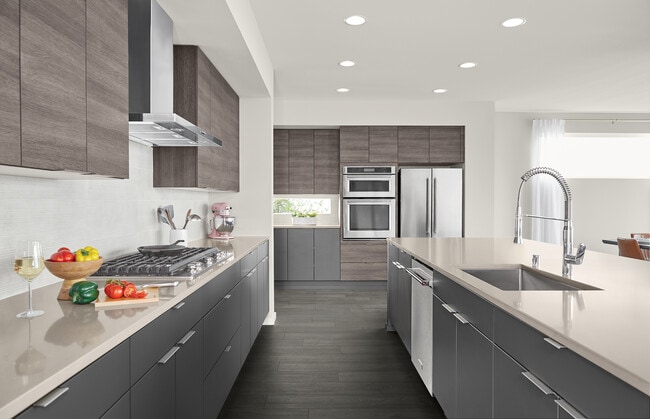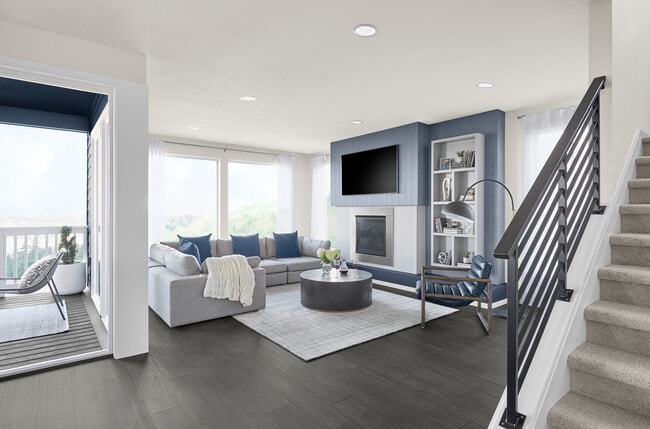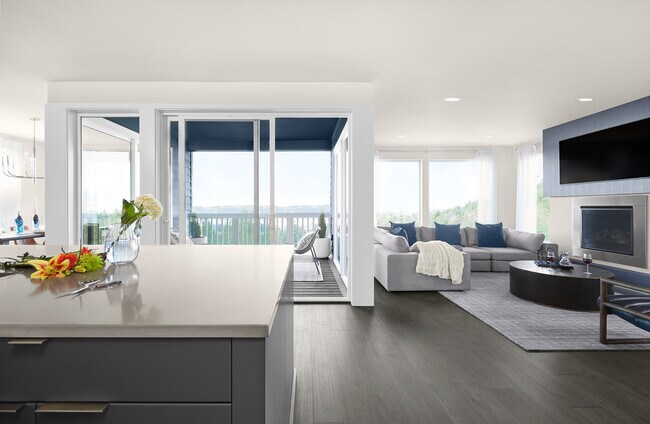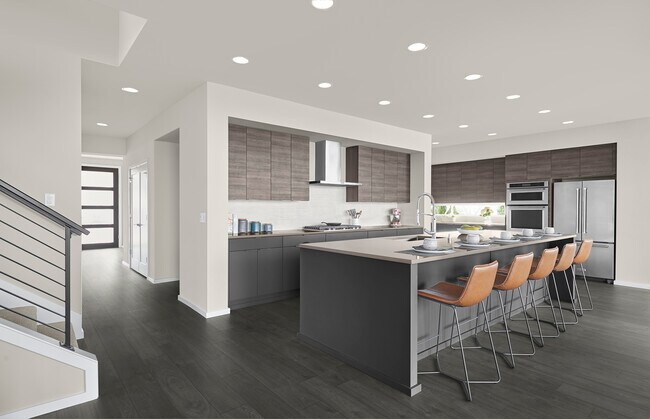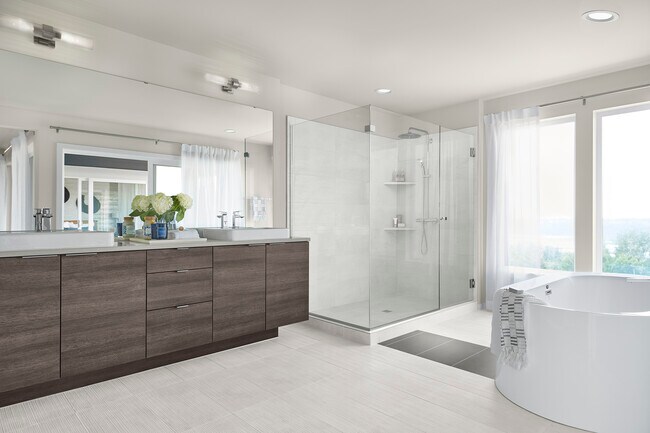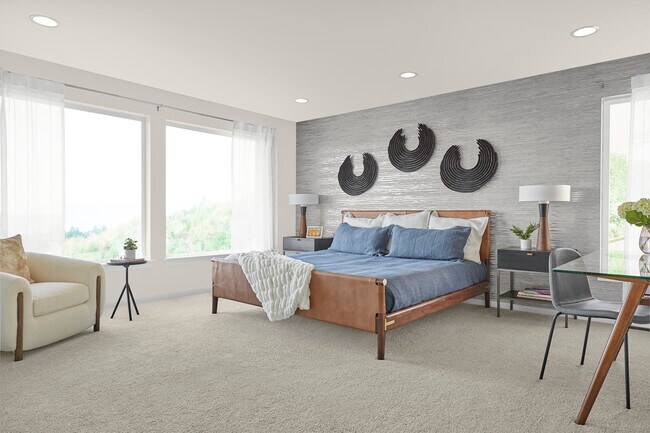
3721 100th St Ct Gig Harbor, WA 98332
The Reserve at Gig HarborEstimated payment $9,300/month
Highlights
- Home Theater
- New Construction
- Fireplace
- Discovery Elementary School Rated A-
- No HOA
- Butlers Pantry
About This Home
Like fuel to flame, modern creativity sparks instantly with inspired opportunity to light up three brilliant levels in The Azalea. Designs rarely get more vivid than naturally illuminated features here. Oversized windows frame the ground-level Patio. Sensational sets of sliding glass doors outline the main level Signature Outdoor Room. Invitation-only window walls divide the Grand Suite from the bath on the third-level Grand Suite Deck. This is all before light finds its way into the sophisticated Foyer through its custom glass-panel entry door - or basks its shining Quartz-capped counters in the Grand Butler’s Pantry through an artful window splashback. Just try taking your eyes off the modern chandelier dazzling in the Dining Room while flush-mount, energy-efficient LED lighting plays mood-setter for the Kitchen. Recessed can lights dim romantically in the centerpiece Signature Outdoor Room for open-air cocktail parties. The Great Room fireplace glows with an ambiance all its own. Equally thoughtful lighting bathes interior spaces when and where it’s needed most: professionalism feels more polished in the Home Office off the Foyer while teens can pull off all-nighters in the semi-enclosed Multi-Purpose Room. For family-time privacy, the top-of-the-staircase Leisure Room is perfect for sweats-and-pajama moments. Sip coffee. Practice yoga poses. Host a kids’ toy zone.
Sales Office
All tours are by appointment only. Please contact sales office to schedule.
Home Details
Home Type
- Single Family
Parking
- 2 Car Garage
Home Design
- New Construction
Interior Spaces
- 3-Story Property
- Recessed Lighting
- Fireplace
- Family Room
- Home Theater
Kitchen
- Butlers Pantry
- Oven
- Dishwasher
- Disposal
Bedrooms and Bathrooms
- 5 Bedrooms
Community Details
- No Home Owners Association
- Water Views Throughout Community
Map
Other Move In Ready Homes in The Reserve at Gig Harbor
About the Builder
- The Reserve at Gig Harbor
- 7 Crescent Valley Dr NW
- 8307 Bayridge Ave
- 12414 40th (Lot 5) Ave NW
- 12406 40th (Lot 7) Ave NW
- 12410 40th (Lot 6) Ave NW
- 12508 40th (Lot 3) Ave NW
- 11614 52nd Avenue Ct NW
- 8008 26th Ave NW
- 7719 Rosedale St NW
- 0 16th Ave NW
- 9310 73rd Street Ct NW
- 3519 130th St NW
- 11309 (21) 112th Street Ct
- 18916 115th Street Ct
- 16711 115th Street Ct
- 0 Canterwood Blvd Unit NWM2210605
- 6215 Soundview Dr
- 0 000 Purdy Dr NW
- 12511 Hallstrom Dr NW
