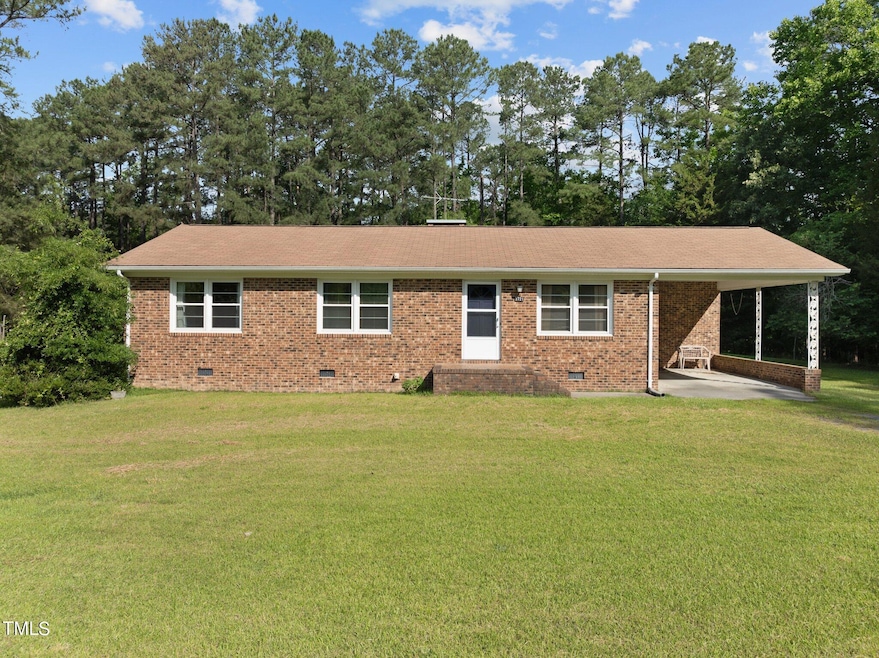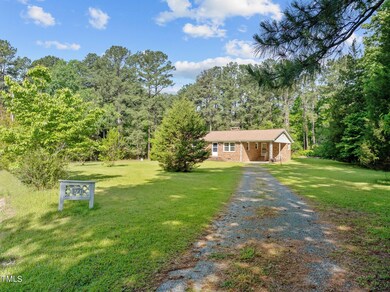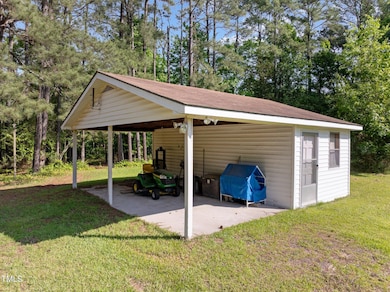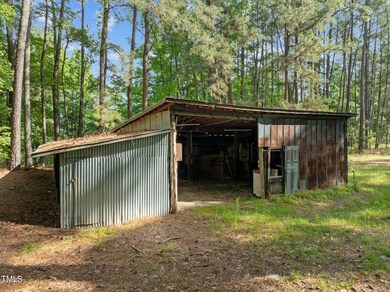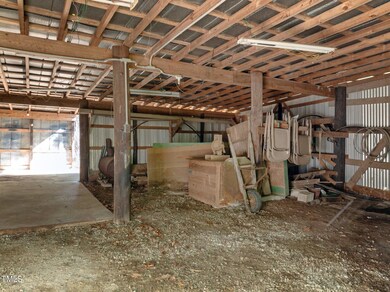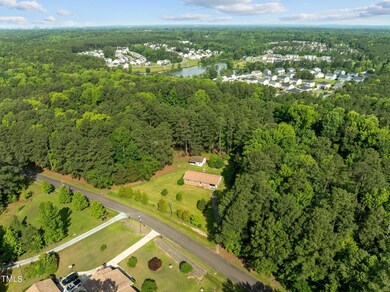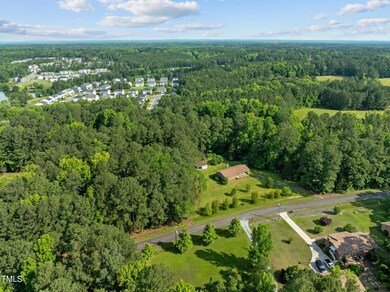
3721 Brightwood Ln Durham, NC 27703
Eastern Durham NeighborhoodEstimated payment $8,166/month
Highlights
- 9.21 Acre Lot
- Wood Flooring
- No HOA
- Ranch Style House
- 1 Fireplace
- Cooling Available
About This Home
The home sits on 9.21 acres zoned RR and this is being sold as a land listing vs just the home. There are utilities on the property water, electric, and available to tap into sewer but currently the home is on septic. This property is for Residential Developer located in 277803 off of Fletcher Chappel Road.
Home Details
Home Type
- Single Family
Est. Annual Taxes
- $2,083
Year Built
- Built in 1976
Lot Details
- 9.21 Acre Lot
Home Design
- Ranch Style House
- Brick Exterior Construction
- Brick Foundation
- Shingle Roof
Interior Spaces
- 1,321 Sq Ft Home
- 1 Fireplace
- Living Room
- Dining Room
- Laundry Room
Flooring
- Wood
- Carpet
Bedrooms and Bathrooms
- 3 Bedrooms
Parking
- 3 Parking Spaces
- 1 Carport Space
Schools
- Merrick-Moore Elementary School
- Neal Middle School
- Southern High School
Utilities
- Cooling Available
- Heating Available
Community Details
- No Home Owners Association
Listing and Financial Details
- Assessor Parcel Number 169828
Map
Home Values in the Area
Average Home Value in this Area
Tax History
| Year | Tax Paid | Tax Assessment Tax Assessment Total Assessment is a certain percentage of the fair market value that is determined by local assessors to be the total taxable value of land and additions on the property. | Land | Improvement |
|---|---|---|---|---|
| 2024 | $2,208 | $211,484 | $91,223 | $120,261 |
| 2023 | $2,083 | $211,484 | $91,223 | $120,261 |
| 2022 | $1,786 | $211,484 | $91,223 | $120,261 |
| 2021 | $1,786 | $211,484 | $91,223 | $120,261 |
| 2020 | $1,765 | $211,484 | $91,223 | $120,261 |
| 2019 | $1,765 | $211,484 | $91,223 | $120,261 |
| 2018 | $1,975 | $216,500 | $122,050 | $94,450 |
| 2017 | $1,953 | $216,500 | $122,050 | $94,450 |
| 2016 | $1,894 | $216,500 | $122,050 | $94,450 |
| 2015 | $1,775 | $175,568 | $94,354 | $81,214 |
| 2014 | $1,775 | $175,568 | $94,354 | $81,214 |
Property History
| Date | Event | Price | Change | Sq Ft Price |
|---|---|---|---|---|
| 08/21/2025 08/21/25 | Price Changed | $1,500,000 | -14.3% | -- |
| 05/09/2025 05/09/25 | Price Changed | $1,750,000 | -12.5% | -- |
| 12/12/2024 12/12/24 | Price Changed | $2,000,000 | -27.3% | -- |
| 09/04/2024 09/04/24 | Price Changed | $2,750,000 | -15.4% | -- |
| 05/31/2024 05/31/24 | For Sale | $3,250,000 | -- | -- |
About the Listing Agent

For over 30 years, Marti Hampton has led one of the most respected real estate teams in the nation, closing over $4 billion in home sales and helping more than 10,000 buyers and sellers across the Triangle achieve their real estate goals. Her unmatched track record, local expertise, and relentless commitment to excellence have made the Marti Hampton Team a trusted name in Raleigh-Durham real estate.
Backed by decades of experience and powered by innovative marketing, cutting-edge
Marti's Other Listings
Source: Doorify MLS
MLS Number: 10032814
APN: 169828
- 608 Clearfield Dr
- 1201 Opal Ln
- 1201 Opal Ln Unit 77
- 1204 Opal Ln Unit 93
- 1205 Opal Ln
- 1212 Opal Ln
- 721 Pebblestone Dr
- 1213 Opal Ln
- 1209 Opal Ln
- 1104 Pebblestone Dr
- 124 Rosebud Ln
- 1828 Fletchers Chapel Rd
- 3417 Cardinal Lake Dr
- 512 Magna Dr
- 2204 Fletchers Ridge Dr
- 110 Knightwood Dr
- 4300-4304 Cheek Rd
- 811 Avalon Rd
- 4103 Cheek Rd
- 107 Galena Ct
- 2018 Fletchers Ridge Dr
- 516 Pebblestone Dr
- 104 Eastern Teal Dr
- 4 Autumn Leaf Ln
- 38 Autumn Leaf Ln
- 2322 Fletchers Chapel Rd
- 217 Gladstone Dr
- 16 N Berrymeadow Ln
- 2601 Framer Ln
- 2902 Framer Ln
- 3601 Play Gate Ln
- 401 Burrell Rd
- 11 Peridot Place
- 815 Grandview Dr
- 906 Alpha Dr
- 412 Feldspar Way
- 3016 Ginger Hill Ln
- 3 Hertford Place
- 3016 Furlong
- 375 Kilarney Dr
