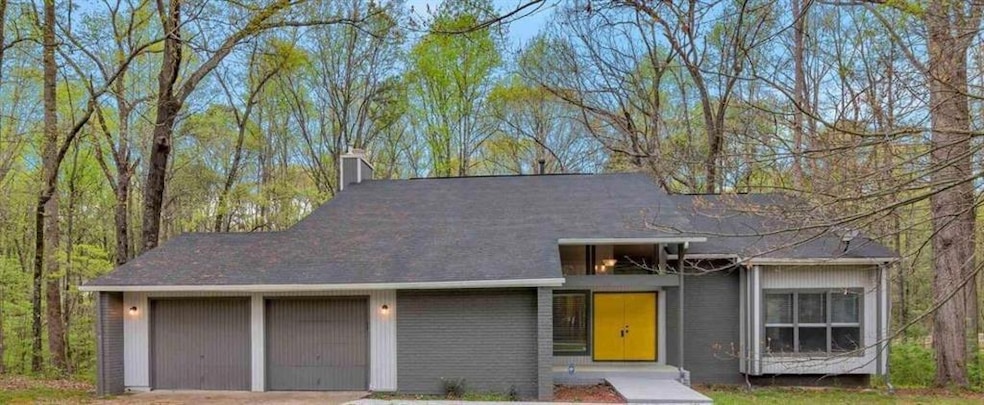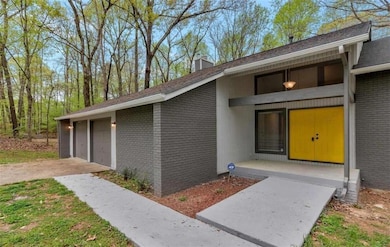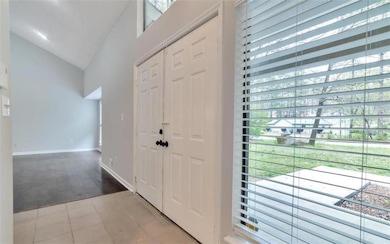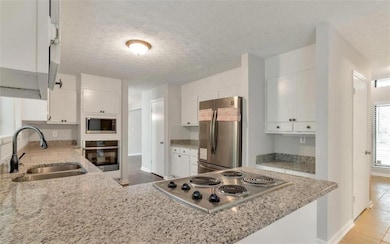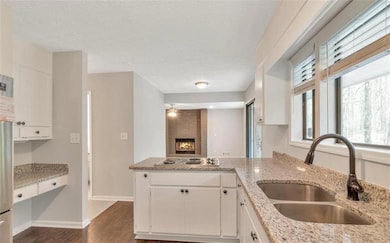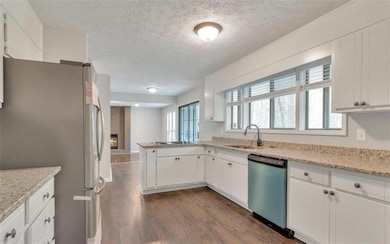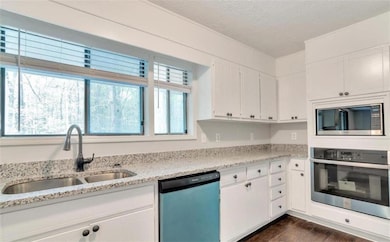3721 Chiltern Ct Lithonia, GA 30038
Estimated payment $1,873/month
Highlights
- View of Trees or Woods
- Deck
- Vaulted Ceiling
- 1.26 Acre Lot
- Contemporary Architecture
- Attic
About This Home
Discover your private retreat in the heart of Lithonia! Tucked away on a peaceful 1.3-acre wooded lot in a quiet, no-HOA neighborhood, 3721 Chiltern Ct offers the perfect blend of privacy, comfort, and modern living. This beautifully maintained 4-bedroom, 2.5-bath home was thoughtfully updated for today's lifestyle-spacious, light-filled, and move-in ready. Step inside and you'll immediately notice the open, airy feel and tasteful finishes throughout. The main level welcomes you with a bright living room anchored by large windows and warm natural light. The updated kitchen features stainless-steel appliances, abundant cabinetry, sleek countertops, and a breakfast area overlooking the backyard-ideal for everyday meals or weekend gatherings. A separate dining area offers plenty of space for family dinners or entertaining friends. Upstairs, the owner's suite serves as a relaxing retreat, complete with a walk-in closet and a spa-style bath boasting a double vanity, soaking tub, and separate shower. Three additional bedrooms provide flexibility for family, guests, or a dedicated home office. Every room feels open and inviting, with fresh paint and contemporary touches that make the home shine. Enjoy outdoor living at its best! The charming covered front porch welcomes you home each day, while the expansive back deck overlooks your private, wooded backyard-perfect for grilling, relaxing, or watching the sunset. With 1.3 acres, there's ample room for play, gardening, or even adding a firepit or outdoor kitchen. You'll love the peace and quiet, surrounded by mature trees and nature. Additional highlights include: * New roof (installed July 2025) - major value already taken care of! * Two-car garage with extra storage space. * Updated fixtures, flooring, and modern color palette throughout. * Convenient main-level laundry and guest powder room. * Plenty of parking for guests or extra vehicles. Located just minutes from Stonecrest Mall, Arabia Mountain trails, MARTA access, and I-20, this home offers easy convenience without sacrificing tranquility. Whether you're commuting to the city, exploring nearby parks, or enjoying local dining, everything you need is close by. This property was recently under contract above $287,000, and the sellers have kept it in beautiful condition while completing key upgrades. With financing already proven at this price point and demand strong for homes on large private lots, this is your opportunity to make 3721 Chiltern Ct yours and close before year-end. If you've been searching for a move-in-ready home that combines space, privacy, and style-without HOA restrictions-this one checks every box. Schedule your showing today and experience the peaceful charm, modern updates, and unbeatable value of this Lithonia gem. Homes like this don't last long!
Home Details
Home Type
- Single Family
Est. Annual Taxes
- $4,617
Year Built
- Built in 1978
Lot Details
- 1.26 Acre Lot
- Private Yard
- Back Yard
Home Design
- Contemporary Architecture
- Brick Foundation
- Composition Roof
- Wood Siding
- Cedar
Interior Spaces
- 2-Story Property
- Vaulted Ceiling
- 1 Fireplace
- Laminate Flooring
- Views of Woods
- Crawl Space
- Fire and Smoke Detector
- Attic
Kitchen
- Breakfast Area or Nook
- Eat-In Kitchen
- Breakfast Bar
- Microwave
- Dishwasher
Bedrooms and Bathrooms
- 4 Bedrooms
- Walk-In Closet
- Double Vanity
- Soaking Tub
Laundry
- Laundry Room
- Laundry in Hall
Parking
- 2 Car Attached Garage
- Parking Accessed On Kitchen Level
Schools
- Browns Mill Elementary School
- Salem Middle School
- Martin Luther King Jr High School
Utilities
- Central Heating and Cooling System
- 220 Volts
- Septic Tank
- High Speed Internet
- Phone Available
- Cable TV Available
Additional Features
- Deck
- Property is near schools
Community Details
- Burlington Subdivision
Listing and Financial Details
- Assessor Parcel Number 16 013 04 012
Map
Home Values in the Area
Average Home Value in this Area
Tax History
| Year | Tax Paid | Tax Assessment Tax Assessment Total Assessment is a certain percentage of the fair market value that is determined by local assessors to be the total taxable value of land and additions on the property. | Land | Improvement |
|---|---|---|---|---|
| 2025 | $3,572 | $108,360 | $18,400 | $89,960 |
| 2024 | $5,137 | $104,000 | $18,160 | $85,840 |
| 2023 | $5,137 | $114,640 | $18,400 | $96,240 |
| 2022 | $2,862 | $89,800 | $13,800 | $76,000 |
| 2021 | $3,725 | $74,280 | $13,800 | $60,480 |
| 2020 | $2,937 | $57,200 | $13,800 | $43,400 |
| 2019 | $2,685 | $51,840 | $13,800 | $38,040 |
| 2018 | $1,952 | $46,360 | $13,800 | $32,560 |
| 2017 | $1,609 | $27,200 | $2,960 | $24,240 |
| 2016 | $1,605 | $27,040 | $2,960 | $24,080 |
| 2014 | $854 | $9,800 | $2,720 | $7,080 |
Property History
| Date | Event | Price | List to Sale | Price per Sq Ft | Prior Sale |
|---|---|---|---|---|---|
| 12/22/2025 12/22/25 | Sold | $273,000 | -4.1% | $130 / Sq Ft | View Prior Sale |
| 11/27/2025 11/27/25 | Pending | -- | -- | -- | |
| 11/19/2025 11/19/25 | For Sale | $284,800 | +3.6% | $136 / Sq Ft | |
| 03/22/2024 03/22/24 | Sold | $275,000 | -1.8% | $131 / Sq Ft | View Prior Sale |
| 02/08/2024 02/08/24 | Pending | -- | -- | -- | |
| 02/01/2024 02/01/24 | For Sale | $279,900 | -1.8% | $133 / Sq Ft | |
| 05/21/2021 05/21/21 | Sold | $285,000 | +1.8% | $136 / Sq Ft | View Prior Sale |
| 04/22/2021 04/22/21 | Pending | -- | -- | -- | |
| 04/09/2021 04/09/21 | For Sale | $279,900 | -- | $133 / Sq Ft |
Purchase History
| Date | Type | Sale Price | Title Company |
|---|---|---|---|
| Warranty Deed | $275,000 | -- | |
| Warranty Deed | $260,000 | -- | |
| Warranty Deed | -- | -- | |
| Warranty Deed | $285,000 | -- | |
| Warranty Deed | $145,000 | -- | |
| Deed | $150,000 | -- | |
| Deed | $105,900 | -- |
Mortgage History
| Date | Status | Loan Amount | Loan Type |
|---|---|---|---|
| Previous Owner | $261,900 | New Conventional | |
| Previous Owner | $135,000 | New Conventional | |
| Previous Owner | $108,018 | VA |
Source: First Multiple Listing Service (FMLS)
MLS Number: 7687720
APN: 16-013-04-012
- 4931 Wolverton Dr
- 3748 Wolverton Cir
- 3745 Londonderry Ct
- 3796 Wolverton Cir
- 3710 Burling Ridge
- 3589 Burlingham Dr Unit 1
- 3881 Wolverton Cir
- 3925 Hodgdon Corners Dr
- 3540 Framingham Dr
- 4734 Eagles Ridge Loop
- 4974 Browns Mill Rd
- 3517 Framingham Dr
- 3627 Springtree Dr
- 3587 Portsmouth Cir
- 3554 Portsmouth Cir
- 3605 Portsmouth Cir
- 4330 Dogwood Farm Rd
- 3774 Hollow Oak Ln
- 3468 Deer Trace
- 3961 Panola Rd
