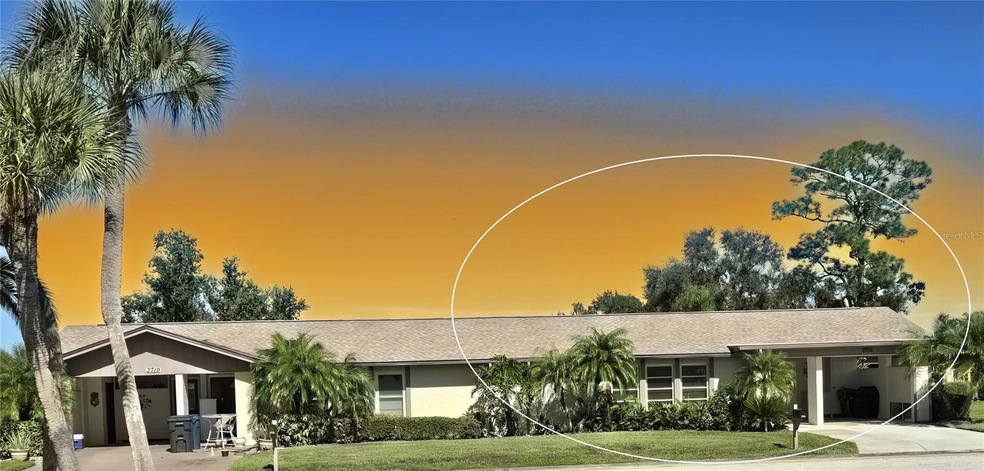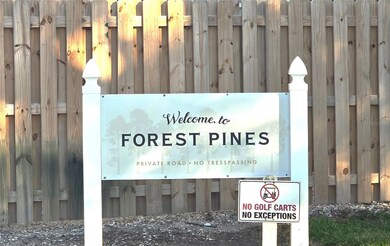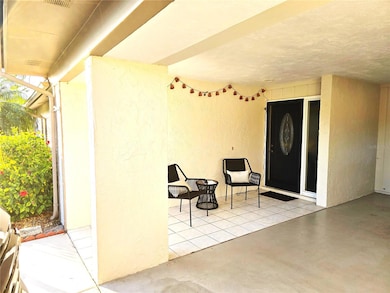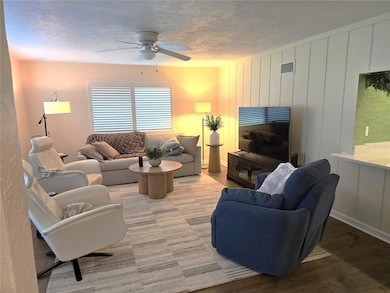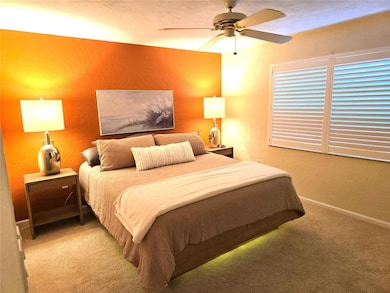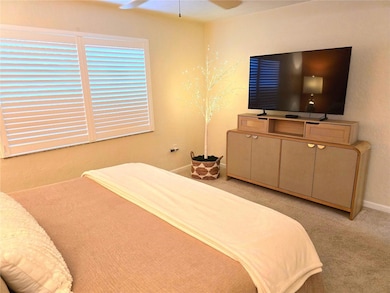3721 Collins St Unit 812 Sarasota, FL 34232
Estimated payment $2,458/month
Highlights
- Active Adult
- Private Lot
- End Unit
- Clubhouse
- Separate Formal Living Room
- Granite Countertops
About This Home
This is an incredibly well located, 216 unit complex. You will be about a 1/2 mile from the nearest golf course. You're about 8 miles away from Siesta Beach. You're less than 1/2 mile from the world famous Der Dutchmen restaurant. For bicycling, you're 1.5 miles from the Legacy Trail which runs from downtown Sarasota approximately 18.5 miles south to the Venice Historic Train Depot. You're about 3.5 miles to downtown Sarasota. About 8 miles to UTC Shopping Center and 11.5 miles to Lakewood Ranch. Forest Pines is a 55+, Maintenance Free community with a pool, shuffleboard courts and clubhouse. This home had a new roof installed in 2022 and has been nicely updated over time. The use of warm earth tone colors in the paint and floor coverings makes for a relaxing living space. Plantation shutters throughout. The permitted enclosure of the original porch adds an additional 252 sq ft to the air conditioned living space.
Listing Agent
FLORIDA INTERNET REALTY LLC Brokerage Phone: 941-961-4983 License #3224315 Listed on: 11/18/2025
Property Details
Home Type
- Condominium
Est. Annual Taxes
- $1,271
Year Built
- Built in 1972
Lot Details
- End Unit
- South Facing Home
- Mature Landscaping
- Level Lot
- Irrigation Equipment
- Landscaped with Trees
HOA Fees
- $460 Monthly HOA Fees
Parking
- 1 Carport Space
Home Design
- Villa
- Slab Foundation
- Frame Construction
- Shingle Roof
- Membrane Roofing
- Wood Siding
- Block Exterior
Interior Spaces
- 1,224 Sq Ft Home
- 1-Story Property
- Ceiling Fan
- Plantation Shutters
- Family Room Off Kitchen
- Separate Formal Living Room
- Dining Room
- Inside Utility
Kitchen
- Eat-In Kitchen
- Walk-In Pantry
- Range
- Microwave
- Dishwasher
- Granite Countertops
- Disposal
Flooring
- Carpet
- Ceramic Tile
- Luxury Vinyl Tile
Bedrooms and Bathrooms
- 2 Bedrooms
- Walk-In Closet
- 2 Full Bathrooms
- Makeup or Vanity Space
- Shower Only
Laundry
- Laundry Room
- Dryer
- Washer
Home Security
Outdoor Features
- Covered Patio or Porch
- Outdoor Storage
- Rain Gutters
- Private Mailbox
Utilities
- Central Air
- Heating Available
- Thermostat
- Electric Water Heater
- Cable TV Available
Listing and Financial Details
- Tax Lot 812
- Assessor Parcel Number 0053057012
Community Details
Overview
- Active Adult
- Association fees include cable TV, ground maintenance, management, pool, private road, recreational facilities
- Brittany Polston Association
- Visit Association Website
- Forest Pines Association, Inc. Association, Phone Number (941) 361-1222
- Forest Pine Estates Community
- Forest Pines 08 Subdivision
- The community has rules related to deed restrictions, no truck, recreational vehicles, or motorcycle parking
Recreation
- Community Pool
Pet Policy
- Cats Allowed
Additional Features
- Clubhouse
- Fire and Smoke Detector
Map
Home Values in the Area
Average Home Value in this Area
Tax History
| Year | Tax Paid | Tax Assessment Tax Assessment Total Assessment is a certain percentage of the fair market value that is determined by local assessors to be the total taxable value of land and additions on the property. | Land | Improvement |
|---|---|---|---|---|
| 2024 | $1,143 | $103,180 | -- | -- |
| 2023 | $1,143 | $100,175 | $0 | $0 |
| 2022 | $1,057 | $87,840 | $0 | $0 |
| 2021 | $1,046 | $85,282 | $0 | $0 |
| 2020 | $1,032 | $84,105 | $0 | $0 |
| 2019 | $937 | $78,988 | $0 | $0 |
| 2018 | $896 | $77,515 | $0 | $0 |
| 2017 | $894 | $75,921 | $0 | $0 |
| 2016 | $889 | $101,700 | $0 | $101,700 |
| 2015 | $901 | $88,300 | $0 | $88,300 |
| 2014 | $899 | $72,173 | $0 | $0 |
Property History
| Date | Event | Price | List to Sale | Price per Sq Ft |
|---|---|---|---|---|
| 11/18/2025 11/18/25 | For Sale | $359,000 | -- | $293 / Sq Ft |
Purchase History
| Date | Type | Sale Price | Title Company |
|---|---|---|---|
| Warranty Deed | $95,000 | Attorney | |
| Interfamily Deed Transfer | -- | Attorney | |
| Warranty Deed | -- | -- | |
| Warranty Deed | $83,000 | -- |
Mortgage History
| Date | Status | Loan Amount | Loan Type |
|---|---|---|---|
| Previous Owner | $60,000 | No Value Available |
Source: Stellar MLS
MLS Number: A4672044
APN: 0053-05-7012
- 1349 Grand Blvd Unit 1006
- 1500 Stewart Dr Unit 301
- 1310 Grand Blvd Unit 202
- 3845 Gatewood Dr
- 1343 Glendale Cir W Unit 216
- 1653 Whitehead Dr Unit 615
- 1366 Stafford Ln Unit 1420
- 1628 Whitehead Dr Unit 321
- 3920 Basswood Dr
- 3901 Bahia Vista St Unit 224
- 3542 Bimini St
- 1705 Parakeet Way Unit 707
- 1861 Riviera Cir
- 1968 Toucan Way Unit 1404
- 3504 Estrada St
- 3517 Bahia Vista St
- 1355 Kirkwood Ln
- 3502 Bahia Vista St
- 3953 Linwood St
- 2117 Huntington Ave
- 3852 Gatewood Dr
- 3914 Gatewood Dr
- 3962 Basswood Dr
- 1877 Toucan Way Unit 400
- 1818 Parakeet Way Unit 1001
- 2117 Huntington Ave
- 2017 Arden Dr
- 1024 Tara Vista Dr
- 2319 Beneva Terrace Unit 2284
- 3331 Sea View St
- 799 Cedarcrest Ct
- 2014 Cambridge Dr
- 805 S Beneva Rd
- 3701 Webber St
- 3441 Fairview Dr
- 2703 Forest Knoll Dr Unit B
- 3210 Wood St
- 2239 Wells Ave
- 3128 Bay St
- 3213 Beneva Rd Unit 204
