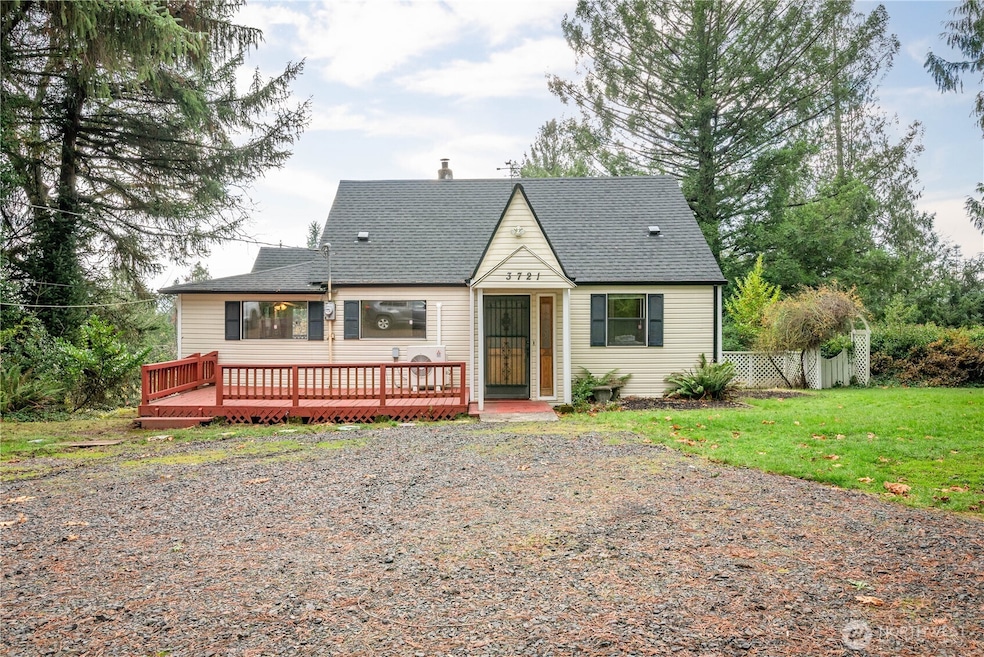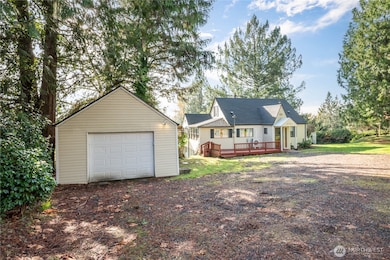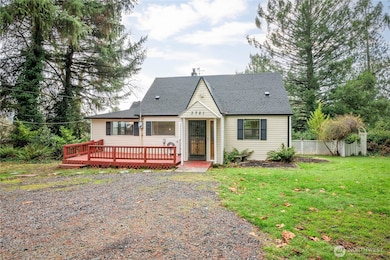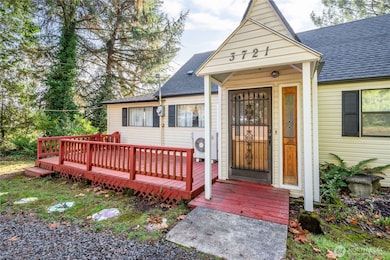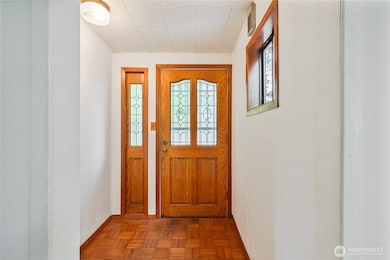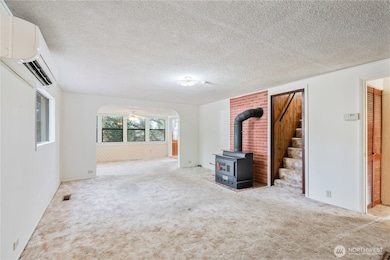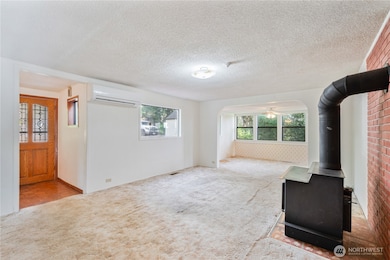3721 Columbia Heights Rd Longview, WA 98632
Longview Heights NeighborhoodEstimated payment $1,705/month
Highlights
- Fruit Trees
- Wood Burning Stove
- No HOA
- Deck
- Territorial View
- Walk-In Pantry
About This Home
Character abounds in this cozy country home in a desirable Columbia Heights location! Charming home boasting 1,296 SF, 3 bdrms, frml living rm w/wood stove, dining rm w/wall of windows, spacious kitchen w/walk-in pantry-eating area-French doors to lrge covered deck, foyer w/oak doors-parquet floor, primary bdrm on main w/2 large closets, large bathroom w/dual sinks-tub-separate tile shower, den-office, utility rm off kitchen w/ample storage cabinets, 2 generous bdrms on the upper floor, welcoming entry deck, 1,000 SF shop & potting rm in basement, dbl pane windows, ductless heat pump, newer roof-gutters & vinyl siding. The grounds feature a 320 SF detached garage, private fenced back yard-fruit trees-garden space & awesome territorial view!
Source: Northwest Multiple Listing Service (NWMLS)
MLS#: 2456401
Home Details
Home Type
- Single Family
Est. Annual Taxes
- $281
Year Built
- Built in 1941
Lot Details
- 0.39 Acre Lot
- North Facing Home
- Partially Fenced Property
- Level Lot
- Fruit Trees
- Garden
- Property is in average condition
Parking
- 1 Car Detached Garage
- Driveway
Home Design
- Slab Foundation
- Poured Concrete
- Composition Roof
- Metal Construction or Metal Frame
- Vinyl Construction Material
Interior Spaces
- 1,296 Sq Ft Home
- 1.5-Story Property
- Wood Burning Stove
- French Doors
- Dining Room
- Territorial Views
- Storm Windows
- Unfinished Basement
Kitchen
- Walk-In Pantry
- Stove
- Microwave
- Disposal
Flooring
- Carpet
- Ceramic Tile
- Vinyl
Bedrooms and Bathrooms
- Bathroom on Main Level
- 1 Full Bathroom
Laundry
- Dryer
- Washer
Outdoor Features
- Deck
Schools
- Lexington Elementary School
- Huntington Jnr High Middle School
- Kelso High School
Utilities
- Ductless Heating Or Cooling System
- Water Heater
- Septic Tank
- High Speed Internet
- Cable TV Available
Community Details
- No Home Owners Association
- Columbia Heights Subdivision
Listing and Financial Details
- Senior Tax Exemptions
- Assessor Parcel Number 6249205
Map
Home Values in the Area
Average Home Value in this Area
Tax History
| Year | Tax Paid | Tax Assessment Tax Assessment Total Assessment is a certain percentage of the fair market value that is determined by local assessors to be the total taxable value of land and additions on the property. | Land | Improvement |
|---|---|---|---|---|
| 2024 | $330 | $50,764 | -- | $50,764 |
| 2023 | $332 | $50,764 | $0 | $50,764 |
| 2022 | $340 | $50,764 | $0 | $50,764 |
| 2021 | $362 | $50,764 | $0 | $50,764 |
| 2020 | $871 | $172,070 | $42,010 | $130,060 |
| 2019 | $1,804 | $142,693 | $38,155 | $104,538 |
| 2018 | $1,816 | $142,240 | $38,160 | $104,080 |
| 2017 | $1,816 | $130,530 | $36,340 | $94,190 |
| 2016 | $1,736 | $130,530 | $36,340 | $94,190 |
| 2015 | $1,779 | $126,910 | $36,340 | $90,570 |
| 2013 | -- | $107,720 | $31,720 | $76,000 |
Property History
| Date | Event | Price | List to Sale | Price per Sq Ft |
|---|---|---|---|---|
| 11/19/2025 11/19/25 | For Sale | $319,000 | -- | $246 / Sq Ft |
Source: Northwest Multiple Listing Service (NWMLS)
MLS Number: 2456401
APN: 6-249205
- 3632 Columbia Heights Rd
- 933 Olson Rd
- 210 W Saint James Place
- 117 Alta Vista Rd
- 117 Altavista Rd
- 912 Nevada Dr
- 3231 Virginia Way
- 5 Crestmont Ave
- 932 S Nevada Dr
- 3541 Fairway Ln
- 2955 Glenwood Dr Unit 5
- 125 Talkeetna Heights Rd
- 3212 Pacific Way
- 3167 Pacific Way
- 134 Niblett Way
- 2930 Glenwood Dr
- 214 Inglewood Dr
- 2918 Glenwood Dr
- 9 Curtis Ln
- 0 Sunset Way Unit 777828686
