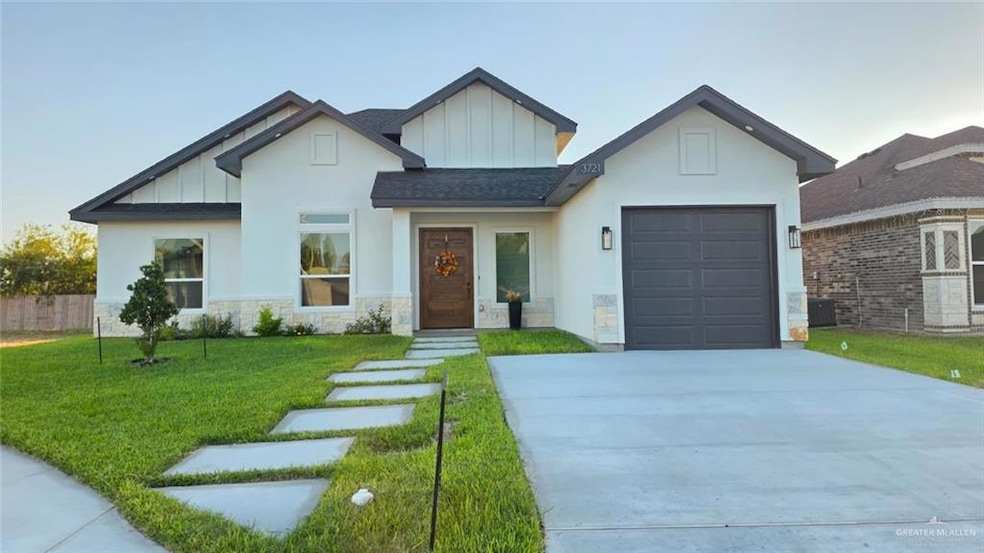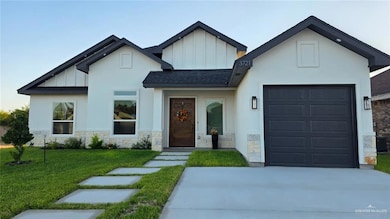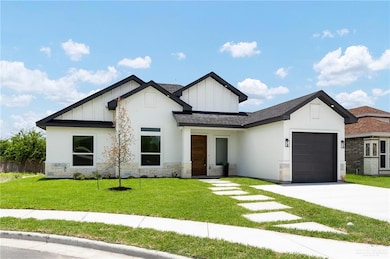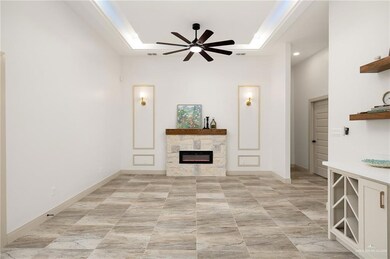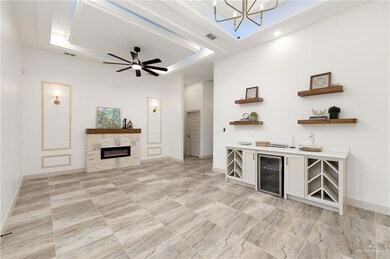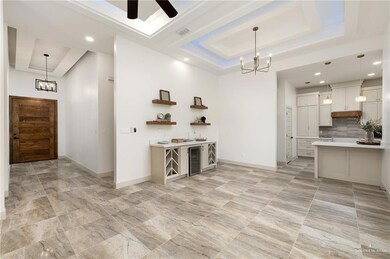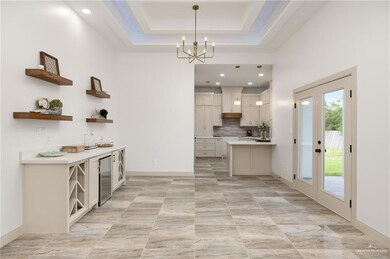Estimated payment $1,488/month
Highlights
- New Construction
- Landscaped Professionally
- Covered Patio or Porch
- Sharyland North Junior High School Rated A
- Quartz Countertops
- Cul-De-Sac
About This Home
Welcome to 3721 Diamond Head Avenue in Edinburg, Texas, a beautiful brand-new construction located in the highly sought-after Sharyland ISD. This modern and elegant home features three spacious bedrooms and two stylish bathrooms, including one conveniently located on the exterior. The open-concept layout highlights bright, neutral tones, sleek finishes, and abundant natural light throughout. The dining area includes a stunning built-in buffet with a wine cooler, adding a touch of sophistication and functionality. The one-car tandem garage allows space for two vehicles or can be used as an open patio for gatherings or barbecues. The backyard offers a generous patio slab, perfect for relaxing or entertaining. Set in a quiet and desirable neighborhood, this home beautifully combines modern design, comfort, and practicality. Priced to sell!!!
Home Details
Home Type
- Single Family
Est. Annual Taxes
- $1,124
Year Built
- Built in 2025 | New Construction
Lot Details
- 6,016 Sq Ft Lot
- Cul-De-Sac
- Partially Fenced Property
- Wood Fence
- Landscaped Professionally
- Irregular Lot
- Sprinkler System
HOA Fees
- $38 Monthly HOA Fees
Parking
- 2 Car Attached Garage
- Front Facing Garage
- Garage Door Opener
Home Design
- Slab Foundation
- Shingle Roof
- Stucco
Interior Spaces
- 1,558 Sq Ft Home
- 1-Story Property
- Built-In Features
- Ceiling Fan
- Fireplace
- Double Pane Windows
- Tile Flooring
- Fire and Smoke Detector
Kitchen
- Wine Cooler
- Quartz Countertops
Bedrooms and Bathrooms
- 3 Bedrooms
- Split Bedroom Floorplan
- Walk-In Closet
- Dual Vanity Sinks in Primary Bathroom
- Shower Only
Laundry
- Laundry Room
- Washer and Dryer Hookup
Schools
- Jensen Elementary School
- Sharyland North Junior Middle School
- Pioneer High School
Utilities
- Central Heating and Cooling System
- Electric Water Heater
Additional Features
- Energy-Efficient Thermostat
- Covered Patio or Porch
Community Details
- Santa Fe Subd. Association
- Santa Fe At Alton Subdivision
Listing and Financial Details
- Assessor Parcel Number S180300000002900
Map
Home Values in the Area
Average Home Value in this Area
Property History
| Date | Event | Price | List to Sale | Price per Sq Ft |
|---|---|---|---|---|
| 02/18/2026 02/18/26 | Pending | -- | -- | -- |
| 01/15/2026 01/15/26 | Price Changed | $264,000 | -1.9% | $169 / Sq Ft |
| 11/12/2025 11/12/25 | For Sale | $269,000 | -- | $173 / Sq Ft |
Purchase History
| Date | Type | Sale Price | Title Company |
|---|---|---|---|
| Special Warranty Deed | -- | None Listed On Document |
Source: Greater McAllen Association of REALTORS®
MLS Number: 486817
APN: S1803-00-000-0029-00
- 3625 E Diamondhead Ave
- 3621 E Diamond Head Ave
- 3508 E Diamondhead Ave
- 3405 E Diamond Head Ave
- 9805 N Shary Rd
- 9924 N Shary Rd
- 3305 Harding Ave
- 3820 E Roosevelt Ave
- 3115 E Diamondhead Ave
- 3717 E Roosevelt Ave
- 3108 E Mahala Ave
- 0000 N Glasscock Rd
- 00 E Mile 5 Rd
- 1523 N Aransas St
- 3824 E Roosevelt Ave
- 5709 Notre Dame Ave
- 613 N Glasscock Rd
- 2507 E Mile 5 Rd
- 3716 E Lincoln Ave
- 3401 E Stevenson Ave
Ask me questions while you tour the home.
