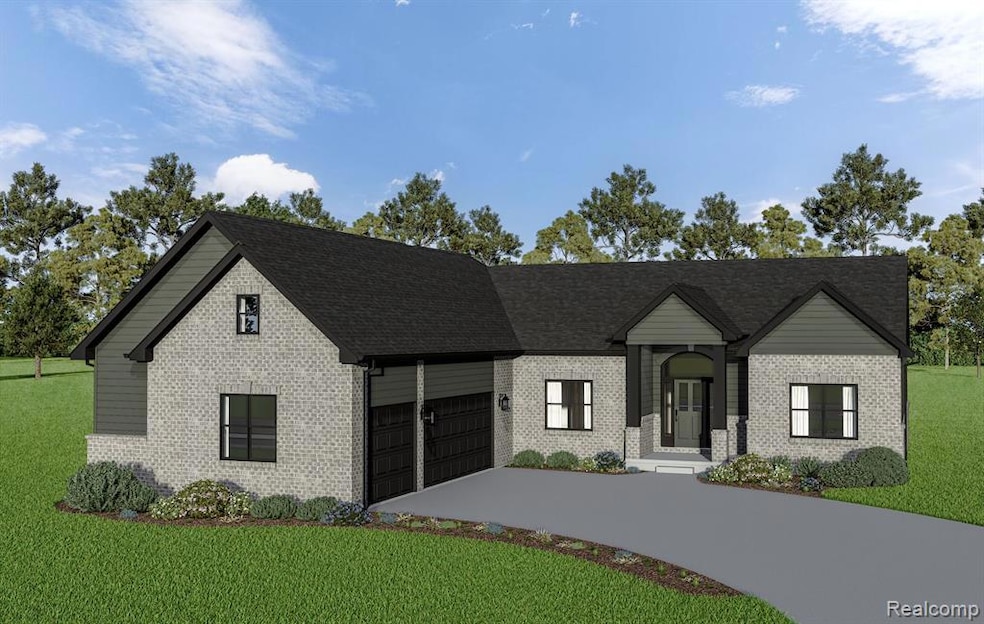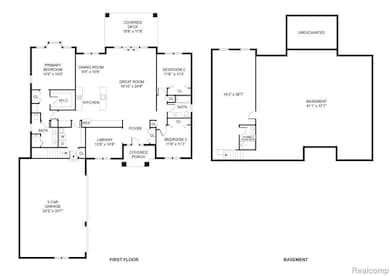3721 Kerriel Ct Commerce Township, MI 48382
Estimated payment $3,998/month
Highlights
- New Construction
- Deck
- Ranch Style House
- Glengary Elementary School Rated A-
- Wooded Lot
- Cathedral Ceiling
About This Home
Modern Elegance: Newly Built Ranch Home with Premium Finishes!
This thoughtfully designed 3-bedroom, 2-bath ranch home, complete with a versatile den, displays exceptional craftsmanship. Set on a scenic lot, this home features an open-concept design and a spacious 3-car garage.
The deluxe kitchen features a quartz island, 42" cabinets with crown molding and soft close, and double pantries. The design accentuates 9’ ceilings throughout plus a cathedral ceiling in the entrance foyer and great room. The primary suite boasts a tray ceiling, spa-like bath, and huge walk-in closet. A convenient family entry includes a mudroom/laundry area, drop zone, and extra storage. Luxury finishes include solid luxury vinyl floors, tile baths, and plush bedroom carpets.
Enjoy seamless indoor-outdoor living with an expansive 19' x 12' covered deck, complete with composite flooring and stairs leading to the backyard—perfect for relaxing or entertaining. The daylight basement offers incredible potential, already equipped with 3-piece rough plumbing, ready for your finishing touches. Energy-efficient construction features a 96% gas furnace, A/C, humidifier, and Low-E windows. Schedule a showing today! *photos are virtually staged
Home Details
Home Type
- Single Family
Est. Annual Taxes
Year Built
- Built in 2025 | New Construction
Lot Details
- 0.62 Acre Lot
- Lot Dimensions are 131 x 207
- Property has an invisible fence for dogs
- Corner Lot
- Cleared Lot
- Wooded Lot
Home Design
- Ranch Style House
- Brick Exterior Construction
- Poured Concrete
- Asphalt Roof
- Asphalt
Interior Spaces
- 2,350 Sq Ft Home
- Bar Fridge
- Cathedral Ceiling
- Ceiling Fan
- Electric Fireplace
- Mud Room
- Entrance Foyer
- Carbon Monoxide Detectors
Kitchen
- Built-In Electric Oven
- Gas Cooktop
- Microwave
- Plumbed For Ice Maker
- Dishwasher
- Disposal
Bedrooms and Bathrooms
- 3 Bedrooms
- 2 Full Bathrooms
Unfinished Basement
- Sump Pump
- Stubbed For A Bathroom
- Natural lighting in basement
Parking
- 3 Car Direct Access Garage
- Garage Door Opener
- Driveway
Outdoor Features
- Deck
- Covered Patio or Porch
- Exterior Lighting
Location
- Ground Level Unit
Utilities
- Forced Air Heating and Cooling System
- Humidifier
- Vented Exhaust Fan
- Heating System Uses Natural Gas
- Programmable Thermostat
- Natural Gas Water Heater
- Water Softener is Owned
- Cable TV Available
Community Details
- No Home Owners Association
- Laundry Facilities
Listing and Financial Details
- Home warranty included in the sale of the property
- Assessor Parcel Number 1716101039
Map
Home Values in the Area
Average Home Value in this Area
Tax History
| Year | Tax Paid | Tax Assessment Tax Assessment Total Assessment is a certain percentage of the fair market value that is determined by local assessors to be the total taxable value of land and additions on the property. | Land | Improvement |
|---|---|---|---|---|
| 2024 | $360 | $35,150 | $0 | $0 |
| 2023 | $341 | $31,950 | $0 | $0 |
| 2022 | $417 | $29,050 | $0 | $0 |
| 2021 | $397 | $29,050 | $0 | $0 |
| 2020 | $315 | $29,050 | $0 | $0 |
| 2019 | $382 | $29,050 | $0 | $0 |
| 2018 | $1,532 | $29,050 | $0 | $0 |
| 2017 | $373 | $29,050 | $0 | $0 |
| 2016 | $370 | $29,050 | $0 | $0 |
| 2015 | -- | $23,240 | $0 | $0 |
| 2014 | -- | $23,240 | $0 | $0 |
| 2011 | -- | $28,690 | $0 | $0 |
Property History
| Date | Event | Price | Change | Sq Ft Price |
|---|---|---|---|---|
| 09/19/2025 09/19/25 | For Sale | $749,900 | 0.0% | $319 / Sq Ft |
| 07/22/2025 07/22/25 | Off Market | $749,900 | -- | -- |
| 04/16/2025 04/16/25 | For Sale | $749,900 | -- | $319 / Sq Ft |
Purchase History
| Date | Type | Sale Price | Title Company |
|---|---|---|---|
| Warranty Deed | $500,000 | Ata National Title Group Llc |
Source: Realcomp
MLS Number: 20250015932
APN: 17-16-101-039
- 3801 Cheryl Dr
- 0000 Ellisia Rd
- 3525 Oak Meadows Ct
- 1785 Medler Rd
- 2188 Shire Ct
- 3870 Benstein Rd
- 5 Benstein
- 1735 Wickham
- 1840 Sadie Shore Dr
- 1830 Sadie Shore Dr
- 24 Sleeth Rd
- 0000 Knob Hill Dr
- 6-F Benstein
- 1629 W Oakley Park Rd
- 1841 Megans Meadow Dr
- 1-A Benstein Rd N
- Claremont at the Reserve Plan at The Reserve at Crystal Lake
- Raleigh at the Reserve Plan at The Reserve at Crystal Lake
- Norwood at the Reserve Plan at The Reserve at Crystal Lake
- Sheridan at the Reserve Plan at The Reserve at Crystal Lake
- 4575 Oakestia St Unit ID1032322P
- 321 Longspur Ln
- 5390 Plantation Dr
- 6114 Heron Hills Dr
- 5201 Widgeon Ln
- 4103 Teal Ln Unit 37
- 3920 E Commerce Rd
- 1767 Carriage Hill
- 5470 Mill Race Way
- 689 Lucille Dr
- 160 Liza Ln
- 2161 Decker Rd Unit 21
- 3163 Mystic Valley Dr
- 22209 Chesapeake Cir Unit 260
- 25203 Chesapeake Cir Unit 299
- 24107 Chesapeake Cir Unit 280
- 30208 Chesapeake Cir Unit 359
- 27201 Chesapeake Cir Unit 324
- 3106 Chesapeake Cir Unit 33
- 8208 Chesapeake Cir Unit 95







