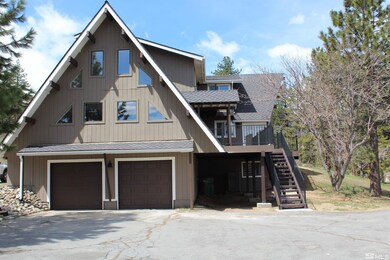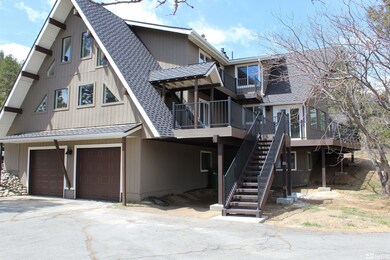
3721 Lakeview Rd Carson City, NV 89703
Lakeview NeighborhoodHighlights
- Horses Allowed On Property
- Two Primary Bedrooms
- 1 Acre Lot
- RV Access or Parking
- City View
- Deck
About This Home
As of August 2023Welcome to this beautifully remodeled home in the premier Lakeview Estates on an elevated acre lot with city and mountain views. The long private driveway wraps around the home and provides plenty of parking for your toys. The main living area boasts vaulted ceilings, exposed wood beams, and picture windows to enjoy the open outdoor space. The modern-country kitchen open ups to the dining area and access to the new deck. Two primary suites, with one on the main floor, walk-in closets, and en suites., You will love all the attention to detail that has been put into this home - new 7" wide hardwood floors, new windows and doors, 30 yr roof, quartz kitchen countertops, HVAC, new drywall and paint, garage door, new deck and stairs with "Class A" fire rated wood, mosaic marble and porcelain tiles. Thor 36" range and dishwasher. 528sf unfinished basement not included in square footage. There are two entry ways to the main living area with minimal stairs from the outside. Handrailing to be installed on interior stairs.
Home Details
Home Type
- Single Family
Est. Annual Taxes
- $3,811
Year Built
- Built in 1980
Lot Details
- 1 Acre Lot
- Property fronts a private road
- Level Lot
- Open Lot
- Wooded Lot
- Property is zoned SF1A
Parking
- 2 Car Attached Garage
- Tuck Under Parking
- Garage Door Opener
- RV Access or Parking
Property Views
- City
- Woods
- Mountain
- Valley
Home Design
- Pitched Roof
- Shingle Roof
- Composition Roof
- Wood Siding
- Stick Built Home
Interior Spaces
- 2,306 Sq Ft Home
- 3-Story Property
- High Ceiling
- Double Pane Windows
- Low Emissivity Windows
- Vinyl Clad Windows
- Separate Formal Living Room
- Combination Kitchen and Dining Room
- Unfinished Basement
- Crawl Space
- Attic Fan
- Fire and Smoke Detector
- Laundry Room
Kitchen
- Built-In Oven
- Gas Oven
- Gas Range
- Microwave
- Dishwasher
- ENERGY STAR Qualified Appliances
- Kitchen Island
- Disposal
Flooring
- Wood
- Ceramic Tile
Bedrooms and Bathrooms
- 3 Bedrooms
- Primary Bedroom on Main
- Double Master Bedroom
- Walk-In Closet
- Dual Sinks
- Primary Bathroom Bathtub Only
- Primary Bathroom includes a Walk-In Shower
Schools
- Edith W Fritsch Elementary School
- Carson Middle School
- Carson High School
Utilities
- Refrigerated Cooling System
- Central Air
- Heating System Uses Natural Gas
- Gas Water Heater
- Septic Tank
- Internet Available
Additional Features
- Deck
- Property is near a forest
- Horses Allowed On Property
Community Details
- No Home Owners Association
- The community has rules related to covenants, conditions, and restrictions
Listing and Financial Details
- Home warranty included in the sale of the property
- Assessor Parcel Number 00716303
Ownership History
Purchase Details
Home Financials for this Owner
Home Financials are based on the most recent Mortgage that was taken out on this home.Purchase Details
Purchase Details
Purchase Details
Similar Homes in Carson City, NV
Home Values in the Area
Average Home Value in this Area
Purchase History
| Date | Type | Sale Price | Title Company |
|---|---|---|---|
| Bargain Sale Deed | $900,000 | First Centennial Title | |
| Deed | -- | -- | |
| Interfamily Deed Transfer | -- | None Available | |
| Interfamily Deed Transfer | -- | None Available |
Mortgage History
| Date | Status | Loan Amount | Loan Type |
|---|---|---|---|
| Open | $300,000 | New Conventional | |
| Previous Owner | $496,000 | New Conventional |
Property History
| Date | Event | Price | Change | Sq Ft Price |
|---|---|---|---|---|
| 08/30/2023 08/30/23 | Sold | $900,000 | -9.5% | $390 / Sq Ft |
| 07/22/2023 07/22/23 | Pending | -- | -- | -- |
| 06/17/2023 06/17/23 | Price Changed | $995,000 | -8.7% | $431 / Sq Ft |
| 06/09/2023 06/09/23 | Price Changed | $1,090,000 | -5.2% | $473 / Sq Ft |
| 04/17/2023 04/17/23 | For Sale | $1,150,000 | +85.5% | $499 / Sq Ft |
| 04/04/2022 04/04/22 | Sold | $620,000 | -11.3% | $269 / Sq Ft |
| 12/17/2021 12/17/21 | Pending | -- | -- | -- |
| 12/02/2021 12/02/21 | For Sale | $699,000 | -- | $303 / Sq Ft |
Tax History Compared to Growth
Tax History
| Year | Tax Paid | Tax Assessment Tax Assessment Total Assessment is a certain percentage of the fair market value that is determined by local assessors to be the total taxable value of land and additions on the property. | Land | Improvement |
|---|---|---|---|---|
| 2024 | $3,904 | $132,136 | $68,950 | $63,186 |
| 2023 | $3,791 | $129,581 | $68,950 | $60,631 |
| 2022 | $3,680 | $118,208 | $62,650 | $55,558 |
| 2021 | $3,573 | $113,232 | $57,575 | $55,657 |
| 2019 | $3,484 | $109,401 | $53,550 | $55,851 |
| 2018 | $3,531 | $103,251 | $48,650 | $54,601 |
| 2017 | $3,044 | $103,398 | $48,650 | $54,748 |
| 2016 | $2,968 | $99,060 | $42,263 | $56,797 |
| 2015 | $2,962 | $93,951 | $36,750 | $57,201 |
| 2014 | $2,870 | $91,231 | $36,750 | $54,481 |
Agents Affiliated with this Home
-

Seller's Agent in 2023
Oralia Ceballos
RE/MAX
(775) 771-2269
2 in this area
34 Total Sales
-

Buyer's Agent in 2023
Mi Gentner
RE/MAX
(775) 741-4227
1 in this area
72 Total Sales
-

Seller's Agent in 2022
Lisa Williams
Berkshire Hathaway HomeService
(775) 434-8145
7 in this area
134 Total Sales
-

Seller Co-Listing Agent in 2022
Garrett Lepire
RE/MAX
(775) 720-4712
9 in this area
103 Total Sales
-

Buyer's Agent in 2022
Laura Roque
Berkshire Hathaway HomeService
(775) 720-8692
1 in this area
62 Total Sales
Map
Source: Northern Nevada Regional MLS
MLS Number: 230003508
APN: 007-163-03
- 4324 Combs Canyon Rd
- 4056 Via Grant Dr
- 3750 Buckskin Rd
- 4014 Via Grant Dr
- 4300 Levi Gulch
- 4300 Meadow Wood Rd
- 0 Hobart Unit 240015648
- 480 Duck Hill Rd
- 3384 Harvard Dr
- 3952 Siena Dr
- 3612 Red Leaf Dr
- 3326 Cambria Loop
- 3277 Dartmouth Ct
- 3359 Cambria Loop Unit lot 57
- 3695 Cambria Loop Unit LOT 61
- 3686 Cambria Loop
- 3863 Cambria Loop
- 7755 Old Us Hwy 395
- 1636 Robb Dr
- 1559 Robb Dr






