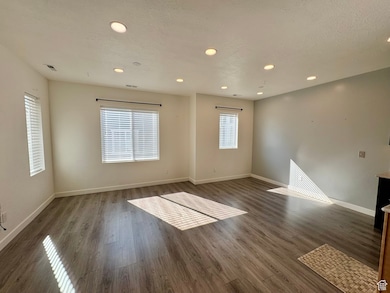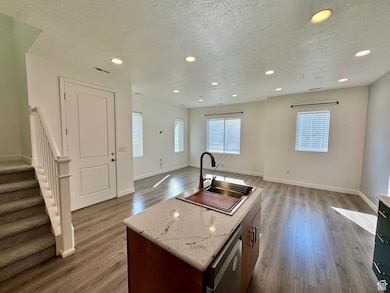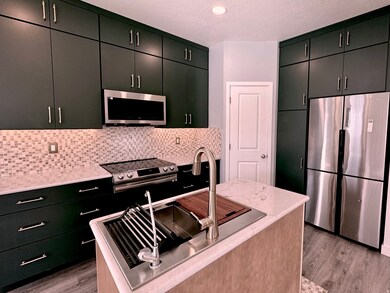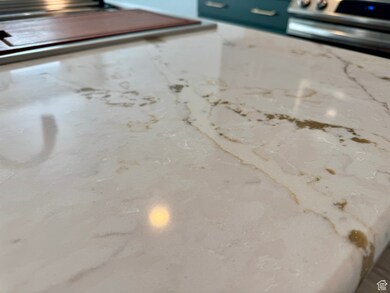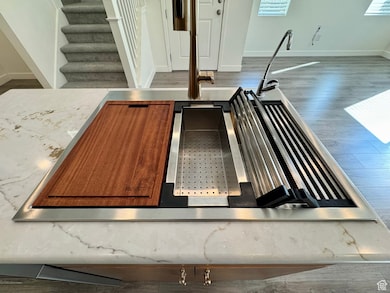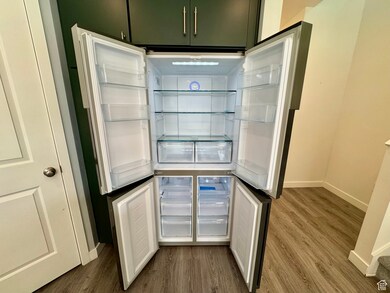3721 S 3175 W West Haven, UT 84401
Estimated payment $2,216/month
Highlights
- Updated Kitchen
- Vaulted Ceiling
- Covered Patio or Porch
- Mountain View
- Great Room
- 2 Car Attached Garage
About This Home
0% down FHA financing available. Approved for long term rental. Gorgeous newer home, with even newer updates: new carpet, new kitchen (since build), new Ruvati sink with accessories, and more! This end unit townhome has loads of natural light, with many windows and the broadside facing south. You'll love the light, open, airy feel! Here is a list of amazing appliances included: Haier fridge, Samsung solid cooktop (never used) microwave, washer, dryer (many with wifi), on-demand water heater, water softener, reverse osmosis filter, whole home surge protector, and some motorized blinds. With all of that, this home is BETTER than new!
Townhouse Details
Home Type
- Townhome
Est. Annual Taxes
- $1,999
Year Built
- Built in 2020
Lot Details
- 1,307 Sq Ft Lot
- South Facing Home
- Landscaped
- Sprinkler System
HOA Fees
- $100 Monthly HOA Fees
Parking
- 2 Car Attached Garage
Home Design
- Asphalt Roof
- Cement Siding
Interior Spaces
- 1,730 Sq Ft Home
- 2-Story Property
- Vaulted Ceiling
- Blinds
- Drapes & Rods
- Smart Doorbell
- Great Room
- Carpet
- Mountain Views
Kitchen
- Updated Kitchen
- Free-Standing Range
- Range Hood
- Microwave
- Instant Hot Water
Bedrooms and Bathrooms
- 3 Bedrooms
- Primary bedroom located on second floor
- Walk-In Closet
Laundry
- Dryer
- Washer
Outdoor Features
- Covered Patio or Porch
Schools
- West Haven Elementary School
- Rocky Mt Middle School
- Fremont High School
Utilities
- Central Heating and Cooling System
- Natural Gas Connected
- Water Softener is Owned
Listing and Financial Details
- Assessor Parcel Number 08-630-0063
Community Details
Overview
- Acs Association, Phone Number (801) 641-1844
- Salt Point Northeast Subdivision
Recreation
- Snow Removal
Pet Policy
- Pets Allowed
Map
Home Values in the Area
Average Home Value in this Area
Tax History
| Year | Tax Paid | Tax Assessment Tax Assessment Total Assessment is a certain percentage of the fair market value that is determined by local assessors to be the total taxable value of land and additions on the property. | Land | Improvement |
|---|---|---|---|---|
| 2025 | $481 | $370,778 | $90,000 | $280,778 |
| 2024 | $1,999 | $200,750 | $49,500 | $151,250 |
| 2023 | $1,989 | $198,000 | $49,500 | $148,500 |
| 2022 | $1,814 | $184,800 | $49,500 | $135,300 |
| 2021 | $1,305 | $225,000 | $40,000 | $185,000 |
| 2020 | $460 | $40,000 | $40,000 | $0 |
Property History
| Date | Event | Price | List to Sale | Price per Sq Ft |
|---|---|---|---|---|
| 01/10/2026 01/10/26 | Price Changed | $379,900 | -1.3% | $220 / Sq Ft |
| 01/03/2026 01/03/26 | Price Changed | $385,000 | -0.8% | $223 / Sq Ft |
| 12/17/2025 12/17/25 | Price Changed | $388,000 | -0.5% | $224 / Sq Ft |
| 12/01/2025 12/01/25 | Price Changed | $390,000 | -1.3% | $225 / Sq Ft |
| 11/12/2025 11/12/25 | Price Changed | $395,000 | -1.0% | $228 / Sq Ft |
| 11/03/2025 11/03/25 | Price Changed | $399,000 | +0.3% | $231 / Sq Ft |
| 10/21/2025 10/21/25 | Price Changed | $398,000 | -0.3% | $230 / Sq Ft |
| 10/14/2025 10/14/25 | Price Changed | $399,000 | -0.3% | $231 / Sq Ft |
| 10/02/2025 10/02/25 | Price Changed | $400,000 | -2.4% | $231 / Sq Ft |
| 09/30/2025 09/30/25 | Price Changed | $410,000 | -1.2% | $237 / Sq Ft |
| 09/17/2025 09/17/25 | Price Changed | $415,000 | -1.2% | $240 / Sq Ft |
| 09/03/2025 09/03/25 | For Sale | $419,900 | -- | $243 / Sq Ft |
Purchase History
| Date | Type | Sale Price | Title Company |
|---|---|---|---|
| Warranty Deed | -- | Stewart Title | |
| Warranty Deed | -- | Stewart Title | |
| Special Warranty Deed | -- | Us Title |
Mortgage History
| Date | Status | Loan Amount | Loan Type |
|---|---|---|---|
| Previous Owner | $14,516 | New Conventional | |
| Previous Owner | $271,977 | FHA |
Source: UtahRealEstate.com
MLS Number: 2108992
APN: 08-630-0063
- 3716 S 3195 W
- 3114 S 3175 W Unit 21
- 3713 S 3175 W
- 3222 W 3825 S Unit SPL350
- 3717 S 3250 W
- 3835 S 3250 W
- 3229 W 3855 S
- 3639 S Macy Ln
- 3321 W 3745 S
- 3324 W 3745 S
- 3327 W 3715 S
- 3634 S Macy Ln
- 3338 W 3785 S
- 3963 S 2925 W
- 3604 S Macy Ln
- 2914 W 3970 S
- 3589 S 3150 W Unit 101
- 2892 W 3975 S Unit 40C
- 3569 S 3150 W Unit 103
- 4351 W 4000 S
- 3329 W 3745 S
- 3339 W 3715 S Unit 4077
- 3330 W 4000 S
- 2663 S 3900 W
- 2602 W 4050 S
- 3024 W 4450 S
- 4419 S 2750 W
- 2405 Hinckley Dr
- 4389 S Locomotive Dr
- 4486 S 3600 W
- 2619 W 4650 S
- 2071 Madie Ln
- 3814 W 4750 S
- 2112 W 3300 S
- 4056 W 4600 S
- 4499 S 1930 W
- 4536 S 1900 W Unit 12
- 1801 W 4650 S
- 5000 S 1900 W
- 5073 S 1800 W

