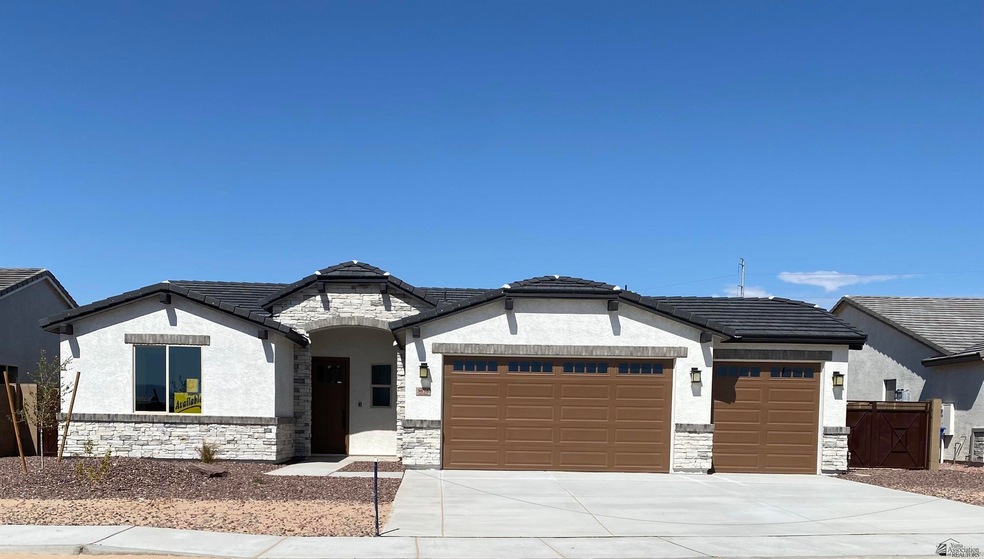Estimated payment $3,033/month
3
Beds
2
Baths
1,603
Sq Ft
$302
Price per Sq Ft
Highlights
- Vaulted Ceiling
- Attached Garage
- Double Pane Windows
- Granite Countertops
- Eat-In Kitchen
- Walk-In Closet
About This Home
It's our floor Plan 1603 in Acacia. Beautiful floor plan with 2 baths and 3 bedrooms. Sinclair Birch Quill cabinets, Colonial White Granite countertops. Wood like Natural Driftwood flooring, bedrooms carpet with Bit of Gray. Master shower walls Wood like Natural Driftwood with 2 x 2 Elemental Tan. 10 x 6 privacy double gate. In third car garage is a rear garage door with side mount opening to back yard. This home has lots of options added. IT'S A MUST SEE FLOOR PLAN! Energy Star Certified.
Home Details
Home Type
- Single Family
Year Built
- Built in 2025
Lot Details
- 9,000 Sq Ft Lot
- Home Has East or West Exposure
- Gated Home
- Back Yard Fenced
- Block Wall Fence
- Sprinklers on Timer
Home Design
- Concrete Foundation
- Pitched Roof
- Tile Roof
- Stucco Exterior
- Stone Exterior Construction
Interior Spaces
- 1,603 Sq Ft Home
- Vaulted Ceiling
- Ceiling Fan
- Double Pane Windows
- Low Emissivity Windows
- Sliding Doors
- Entrance Foyer
- Utility Room
Kitchen
- Eat-In Kitchen
- Gas Oven or Range
- Microwave
- Dishwasher
- Kitchen Island
- Granite Countertops
- Disposal
Flooring
- Wall to Wall Carpet
- Tile
Bedrooms and Bathrooms
- 3 Bedrooms
- Walk-In Closet
- Primary Bathroom is a Full Bathroom
- 2 Bathrooms
- Garden Bath
- Separate Shower
Home Security
- Carbon Monoxide Detectors
- Fire and Smoke Detector
Parking
- Attached Garage
- Parking Pad
- Garage Door Opener
Utilities
- Refrigerated Cooling System
- Heating System Uses Gas
- Water Softener is Owned
- Internet Available
- Cable TV Available
Additional Features
- Energy-Efficient Insulation
- Patio
Community Details
- Santana Acacia Subdivision
Listing and Financial Details
- Assessor Parcel Number 698-55-155
Map
Create a Home Valuation Report for This Property
The Home Valuation Report is an in-depth analysis detailing your home's value as well as a comparison with similar homes in the area
Home Values in the Area
Average Home Value in this Area
Property History
| Date | Event | Price | List to Sale | Price per Sq Ft |
|---|---|---|---|---|
| 08/01/2025 08/01/25 | For Sale | $483,649 | -- | $302 / Sq Ft |
Source: Yuma Association of REALTORS®
Source: Yuma Association of REALTORS®
MLS Number: 20254806
Nearby Homes
- 3685 S Santana Dr
- 3673 S Santana Dr
- 3697 S Santana Dr
- 3709 S Santana Dr
- 3661 S Santana Dr
- 7772 E 37th St
- 7750 E 37th St
- 3649 S Santana Dr
- 7728 E 37th St
- 7773 E 37th St
- 3637 S Santana Dr
- 7751 E 37th St
- 7729 E 37th St
- 3625 S Santana Dr
- 7594 E 36th Ln
- 3696 S Elliott Way
- Plan 1603 at Santana - Acacia
- Plan 2016 at Santana - Acacia
- Plan 2326 at Santana - Acacia
- Plan 2257 at Santana - Acacia
- 3559 S Dana Dr
- 7357 E 36th Place
- 7357 E 39th St
- 3370 S Avenue 8 E
- 7269 E 39th Place
- 4364 S Sunflower Dr
- 3825 S Isabel Dr
- 7649 E 44th St
- 4434 S Cedar Ave
- 3852 S Desert Air Blvd
- 3845 S Cactus Wren Ln
- 7561 E 45th St
- 8720 E 41st St
- 3400 S Ave 7 E
- 3814 S Laura Way
- 8840 E 38th Ln
- 7809 E 45th Ln
- 6635 E 35 Rd
- 4584 S Cedar Ave
- 3736 S Susannah Dr

