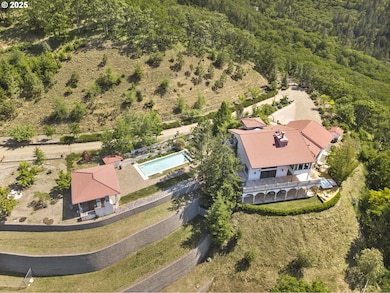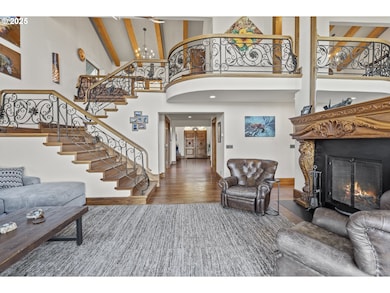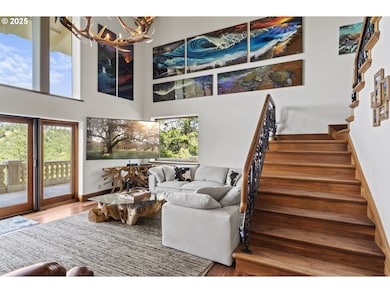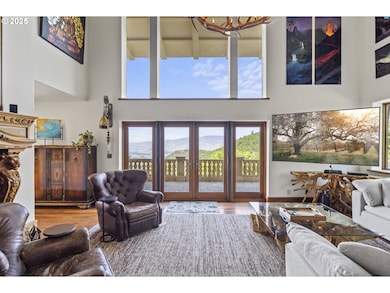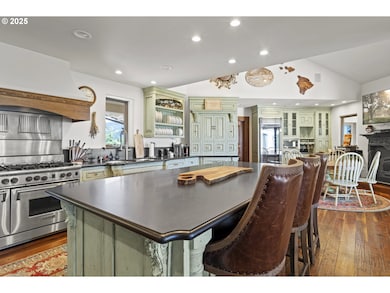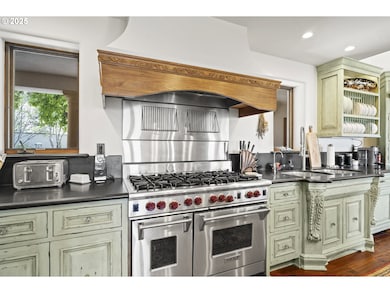3721 Siskiyou Blvd Ashland, OR 97520
Estimated payment $10,489/month
Highlights
- Greenhouse
- In Ground Pool
- RV Access or Parking
- Ashland Middle School Rated A-
- Sauna
- Lake View
About This Home
Operated as a successful Airbnb, this 80-acre villa overlooks the valley & Emigrant Lake with privacy and elegance.The 4 en-suite bedrooms captures the stunning views.The chef's kitchen is a showpiece with an oversized island, honed granite, double ovens, prep sink, heated & refrigerated drawers, 3 dishwashers, custom cabinetry and an 8-burner Wolf range.Black Walnut floors throughout, complemented by hand-forged iron railings, marble & tile finishes & 8' solid wood doors.Upstairs is dedicated to the luxurious master suite with a spa-inspired bath, dressing room & an adjacent sitting area framed by a wall of windows. Copper windows, doors & gutters enhance the home's timeless design.Outdoors is equally impressive with an inground pool, expansive paver courtyard, kitchen, restaurant-grade pizza oven & fireplace. Morel highlights incl a hot tub, greenhouse, enclosed raised-bed garden, 1.7 acres of Riesling grapes, tasting studio, 15,000 gal water tank, fruit trees & parking for 10 cars.
Listing Agent
eXp Realty, LLC Brokerage Phone: 541-218-9466 License #201007050 Listed on: 09/26/2025

Home Details
Home Type
- Single Family
Est. Annual Taxes
- $16,834
Year Built
- Built in 1981 | Remodeled
Lot Details
- 80.58 Acre Lot
- Property fronts a private road
- Dog Run
- Gated Home
- Cross Fenced
- Level Lot
- Sprinkler System
- Private Yard
- Garden
- Raised Garden Beds
- Property is zoned WR/EFU
Parking
- 3 Car Attached Garage
- Carport
- Workshop in Garage
- Garage Door Opener
- RV Access or Parking
Property Views
- Lake
- Mountain
- Valley
Home Design
- Contemporary Architecture
- Mediterranean Architecture
- Tile Roof
- Stucco Exterior
- Concrete Perimeter Foundation
Interior Spaces
- 4,793 Sq Ft Home
- 2-Story Property
- Sound System
- Vaulted Ceiling
- 4 Fireplaces
- Wood Burning Fireplace
- Propane Fireplace
- Double Pane Windows
- Vinyl Clad Windows
- Family Room
- Living Room
- Dining Room
- Sauna
- Finished Basement
- Apartment Living Space in Basement
- Security Gate
Kitchen
- Butlers Pantry
- Built-In Double Convection Oven
- Built-In Range
- Range Hood
- Microwave
- Built-In Refrigerator
- Dishwasher
- Wine Cooler
- Wolf Appliances
- Stainless Steel Appliances
- Cooking Island
- Kitchen Island
- Granite Countertops
- Disposal
- Instant Hot Water
Flooring
- Wood
- Tile
Bedrooms and Bathrooms
- 4 Bedrooms
- Hydromassage or Jetted Bathtub
Laundry
- Laundry Room
- Washer and Dryer
Pool
- In Ground Pool
- Spa
Outdoor Features
- Covered Deck
- Covered Patio or Porch
- Outdoor Water Feature
- Outdoor Fireplace
- Fire Pit
- Greenhouse
- Gazebo
- Outbuilding
- Built-In Barbecue
Schools
- Bellview Elementary School
- Ashland Middle School
- Ashland High School
Utilities
- Cooling Available
- Heating System Uses Propane
- Heating System Uses Wood
- Heat Pump System
- Private Water Source
- Well
- Water Purifier
- Water Softener
- Septic Tank
Additional Features
- Accessory Dwelling Unit (ADU)
- Pasture
Community Details
- No Home Owners Association
Listing and Financial Details
- Assessor Parcel Number 10654982
Map
Home Values in the Area
Average Home Value in this Area
Tax History
| Year | Tax Paid | Tax Assessment Tax Assessment Total Assessment is a certain percentage of the fair market value that is determined by local assessors to be the total taxable value of land and additions on the property. | Land | Improvement |
|---|---|---|---|---|
| 2025 | $16,834 | $1,192,600 | $324,330 | $868,270 |
| 2024 | $16,834 | $1,157,870 | $314,880 | $842,990 |
| 2023 | $16,311 | $1,124,150 | $305,710 | $818,440 |
| 2022 | $15,715 | $1,124,150 | $305,710 | $818,440 |
| 2021 | $15,027 | $1,091,410 | $296,800 | $794,610 |
| 2020 | $14,380 | $1,059,630 | $288,160 | $771,470 |
| 2019 | $14,294 | $998,810 | $271,620 | $727,190 |
| 2018 | $13,283 | $969,720 | $263,700 | $706,020 |
| 2017 | $13,158 | $969,720 | $263,700 | $706,020 |
| 2016 | $12,501 | $914,060 | $248,570 | $665,490 |
| 2015 | $12,307 | $914,060 | $248,570 | $665,490 |
| 2014 | $12,021 | $861,600 | $234,300 | $627,300 |
Property History
| Date | Event | Price | List to Sale | Price per Sq Ft |
|---|---|---|---|---|
| 09/26/2025 09/26/25 | For Sale | $1,724,000 | -- | $360 / Sq Ft |
Purchase History
| Date | Type | Sale Price | Title Company |
|---|---|---|---|
| Warranty Deed | -- | None Listed On Document | |
| Warranty Deed | $1,575,000 | First American | |
| Warranty Deed | -- | First American | |
| Warranty Deed | -- | First American | |
| Warranty Deed | -- | First American | |
| Warranty Deed | -- | Financial Title Company | |
| Warranty Deed | -- | Financial Title Company | |
| Warranty Deed | $360,000 | Lawyers Title Ins | |
| Warranty Deed | $156,093 | Jackson County Title |
Mortgage History
| Date | Status | Loan Amount | Loan Type |
|---|---|---|---|
| Open | $647,200 | New Conventional | |
| Previous Owner | $600,000 | Purchase Money Mortgage |
Source: Regional Multiple Listing Service (RMLS)
MLS Number: 319786468
APN: 10654982
- 420 Reiten Dr
- 1999 Tolman Creek Rd
- 3152 Siskiyou Blvd
- 448 Timberlake Dr
- 694 Timberlake Dr
- 0 Timberlake Dr Unit 391E25 132 220208170
- 240 Mobile Dr
- 488 Crowson Rd
- 899 Timberlake Dr
- 2799 Siskiyou Blvd Unit 7
- 376 Crowson Rd
- 4260 Clayton Rd
- 938 Cypress Point Loop
- 3345 Highway 66
- 3345 Hwy 66 Hwy
- 4890 Highway 66
- 1369 Tolman Creek Rd
- 288 Maywood Way
- 855 Reiten Dr
- 854 Twin Pines Cir Unit 7
- 2234 Siskiyou Blvd
- 2525 Ashland St
- 540 Clay St
- 309 Lithia Ave
- 309 Lithia Ave
- 233 Eva Way
- 100 N Pacific Hwy
- 107 N 3rd St Unit 2
- 100 Maple St Unit 102 Maple Street Phoenix
- 2532 Juanipero Way
- 353 Dalton St
- 1661 S Columbus Ave
- 309 Laurel St
- 230 Laurel St
- 121 S Holly St
- 406 W Main St
- 534 Hamilton St Unit 534
- 645 Royal Ave
- 518 N Riverside Ave
- 520 N Bartlett St

