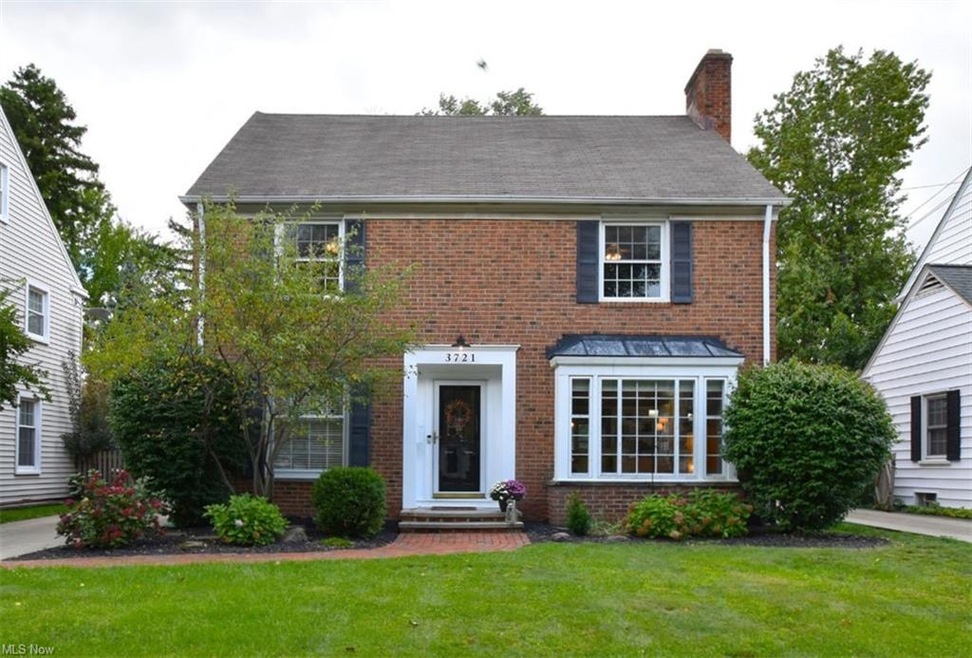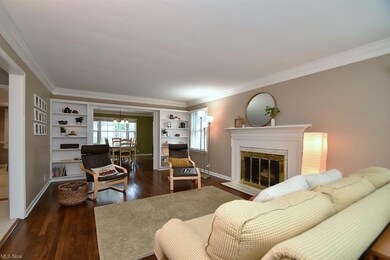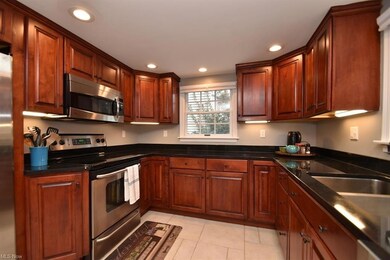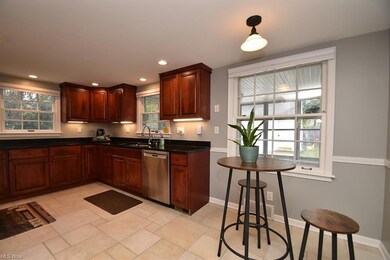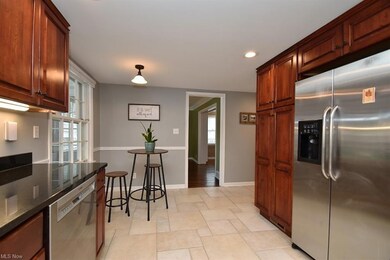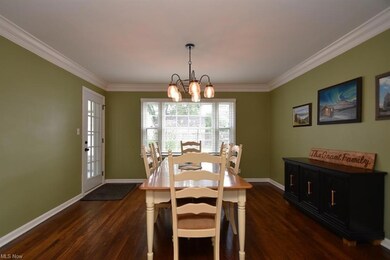
3721 Traver Rd Beachwood, OH 44122
Highlights
- Colonial Architecture
- 1 Fireplace
- 2 Car Detached Garage
- Shaker Heights High School Rated A
- Tennis Courts
- Enclosed Patio or Porch
About This Home
As of October 2022Stylish, Sussex colonial - near the popular Van Aken District. Restaurants, shops, ice cream, rapid transit, great gathering spaces inside and out! Just 2 blocks to the Shaker Family Center, tennis courts, fields and playgrounds, too. Classic red brick with architectural details and great use of space. Welcoming entry and foyer leads to tiled front and side halls and cozy, library/office. Updated eat-in kitchen with stainless appliances, generous granite counters, recessed lighting and space for a causal dining. Sunny living room with fireplace and built-in shelving Dining room overlooks backyard and leads to 3 season porch. Cute guest bath off side hall. Buyers can choose 2nd or 3rd floor suite as both are nicely appointed. Second floor suite is large, has a lovely porch, double closets, and private bath with shower. The spacious 2nd and 3rd bedrooms share a hall bath with a tub and shower. Third floor suite is very private with a beautiful, newly renovated full bath, closet and cedar storage room. LL paneled family room with carpeting and bar area. Open laundry and work room allows for a work out area too. Fenced in backyard with spacious 2 1/2 car garage.
Last Agent to Sell the Property
Howard Hanna License #2011002711 Listed on: 09/22/2022

Home Details
Home Type
- Single Family
Est. Annual Taxes
- $7,940
Year Built
- Built in 1952
Lot Details
- 6,499 Sq Ft Lot
- Lot Dimensions are 50 x 130
- West Facing Home
- Property is Fully Fenced
Home Design
- Colonial Architecture
- Brick Exterior Construction
- Asphalt Roof
Interior Spaces
- 2.5-Story Property
- 1 Fireplace
- Partially Finished Basement
- Basement Fills Entire Space Under The House
- Fire and Smoke Detector
Kitchen
- Range
- Microwave
- Dishwasher
Bedrooms and Bathrooms
- 4 Bedrooms
Laundry
- Dryer
- Washer
Parking
- 2 Car Detached Garage
- Garage Door Opener
Outdoor Features
- Enclosed Patio or Porch
Utilities
- Forced Air Heating and Cooling System
- Heating System Uses Gas
Listing and Financial Details
- Assessor Parcel Number 736-27-026
Community Details
Overview
- Vansweringen Community
Recreation
- Tennis Courts
- Community Playground
- Park
Ownership History
Purchase Details
Home Financials for this Owner
Home Financials are based on the most recent Mortgage that was taken out on this home.Purchase Details
Home Financials for this Owner
Home Financials are based on the most recent Mortgage that was taken out on this home.Purchase Details
Home Financials for this Owner
Home Financials are based on the most recent Mortgage that was taken out on this home.Purchase Details
Home Financials for this Owner
Home Financials are based on the most recent Mortgage that was taken out on this home.Purchase Details
Home Financials for this Owner
Home Financials are based on the most recent Mortgage that was taken out on this home.Purchase Details
Purchase Details
Purchase Details
Similar Homes in the area
Home Values in the Area
Average Home Value in this Area
Purchase History
| Date | Type | Sale Price | Title Company |
|---|---|---|---|
| Warranty Deed | $321,918 | Nova Title | |
| Warranty Deed | $188,900 | Nova Title Agency Inc | |
| Survivorship Deed | $177,000 | Lawyers Title Ins Corp | |
| Deed | $164,500 | -- | |
| Deed | $155,000 | -- | |
| Deed | -- | -- | |
| Deed | $46,000 | -- | |
| Deed | -- | -- |
Mortgage History
| Date | Status | Loan Amount | Loan Type |
|---|---|---|---|
| Open | $257,525 | New Conventional | |
| Previous Owner | $148,900 | New Conventional | |
| Previous Owner | $111,000 | Stand Alone Refi Refinance Of Original Loan | |
| Previous Owner | $39,000 | Credit Line Revolving | |
| Previous Owner | $140,000 | Unknown | |
| Previous Owner | $127,000 | No Value Available | |
| Previous Owner | $131,600 | Balloon | |
| Previous Owner | $124,000 | New Conventional |
Property History
| Date | Event | Price | Change | Sq Ft Price |
|---|---|---|---|---|
| 10/24/2022 10/24/22 | Sold | $321,918 | +2.2% | $137 / Sq Ft |
| 09/28/2022 09/28/22 | Pending | -- | -- | -- |
| 09/22/2022 09/22/22 | For Sale | $315,000 | +66.8% | $134 / Sq Ft |
| 10/08/2015 10/08/15 | Sold | $188,900 | -7.9% | $90 / Sq Ft |
| 10/07/2015 10/07/15 | Pending | -- | -- | -- |
| 05/29/2015 05/29/15 | For Sale | $205,000 | -- | $97 / Sq Ft |
Tax History Compared to Growth
Tax History
| Year | Tax Paid | Tax Assessment Tax Assessment Total Assessment is a certain percentage of the fair market value that is determined by local assessors to be the total taxable value of land and additions on the property. | Land | Improvement |
|---|---|---|---|---|
| 2024 | $10,048 | $112,700 | $15,645 | $97,055 |
| 2023 | $8,198 | $72,740 | $12,640 | $60,100 |
| 2022 | $7,967 | $72,730 | $12,640 | $60,100 |
| 2021 | $7,940 | $72,730 | $12,640 | $60,100 |
| 2020 | $7,674 | $66,120 | $11,480 | $54,640 |
| 2019 | $7,564 | $188,900 | $32,800 | $156,100 |
| 2018 | $7,771 | $66,120 | $11,480 | $54,640 |
| 2017 | $8,276 | $68,500 | $11,340 | $57,160 |
| 2016 | $7,945 | $68,500 | $11,340 | $57,160 |
| 2015 | $8,078 | $68,500 | $11,340 | $57,160 |
| 2014 | $8,078 | $67,170 | $11,130 | $56,040 |
Agents Affiliated with this Home
-
Karen Nordstrom

Seller's Agent in 2022
Karen Nordstrom
Howard Hanna
(216) 513-4533
115 in this area
245 Total Sales
-
Terry Young

Buyer's Agent in 2022
Terry Young
Keller Williams Greater Metropolitan
(216) 378-9618
44 in this area
1,469 Total Sales
-
Suzanne Deering

Seller's Agent in 2015
Suzanne Deering
Howard Hanna
(216) 496-9365
5 in this area
53 Total Sales
-
David Bebout
D
Seller Co-Listing Agent in 2015
David Bebout
Howard Hanna
(216) 346-0907
3 in this area
8 Total Sales
-
Gwen Bradley

Buyer's Agent in 2015
Gwen Bradley
Howard Hanna
(216) 926-6889
Map
Source: MLS Now
MLS Number: 4407544
APN: 736-27-026
- 19807 Wickfield Ave
- 19901 Lanbury Ave
- 3676 Rawnsdale Rd
- 19912 Lanbury Ave
- 3696 Tolland Rd
- 3635 Tolland Rd
- 20516 Amherst Rd
- 3683 Stoer Rd
- 20511 Balfour Rd
- 3609 Stoer Rd
- 19302 Shakerwood Rd
- 19110 Lanbury Ave
- 3917 Warrensville Center Rd
- 18919 Scottsdale Blvd
- 19708 Sunset Dr
- 19635 Chagrin Blvd
- 3717 Winchell Rd
- 20614 Kings Hwy
- 19207 Kings Hwy
- 19436 Van Aken Blvd Unit 105
