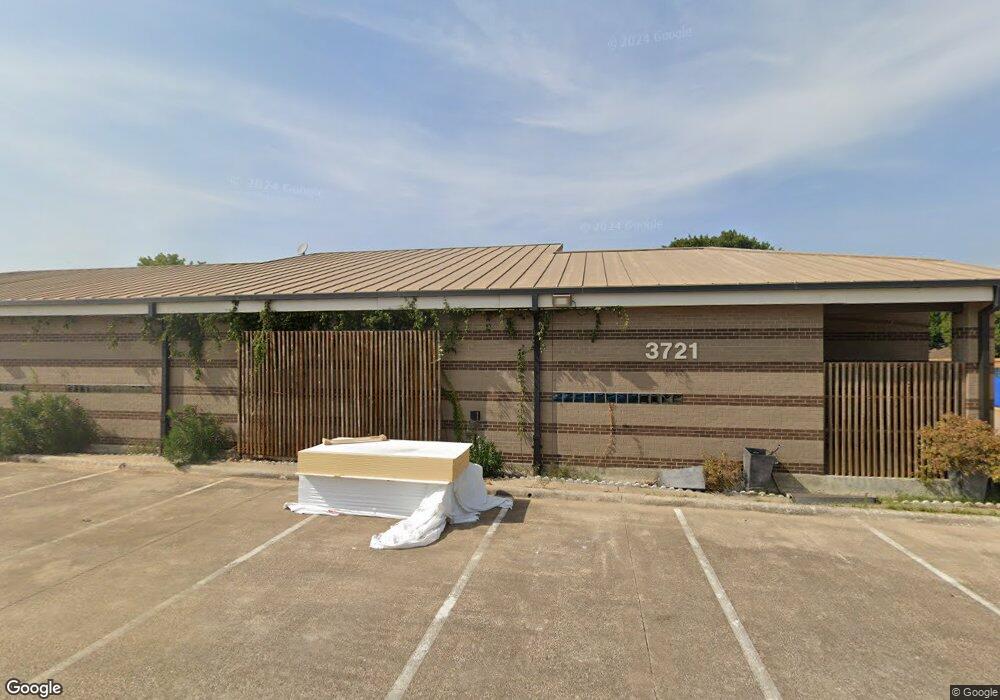3721 W 15th St Unit 602 Plano, TX 75075
River Bend Neighborhood
--
Bed
--
Bath
3,765
Sq Ft
0.99
Acres
About This Home
This home is located at 3721 W 15th St Unit 602, Plano, TX 75075. 3721 W 15th St Unit 602 is a home located in Collin County with nearby schools including Weatherford Elementary School, Wilson Middle School, and Vines High School.
Ownership History
Date
Name
Owned For
Owner Type
Purchase Details
Closed on
Dec 30, 2020
Sold by
Ola Alexander Limited Partnership
Bought by
Rafpor Alan and Rafpor Zorheh
Home Financials for this Owner
Home Financials are based on the most recent Mortgage that was taken out on this home.
Original Mortgage
$825,000
Outstanding Balance
$736,186
Interest Rate
2.7%
Mortgage Type
Purchase Money Mortgage
Purchase Details
Closed on
Sep 12, 2019
Sold by
Bpch Llc
Bought by
Ola Alexander Limited Partnership
Purchase Details
Closed on
Jan 6, 2016
Sold by
Same Partners
Bought by
Bpch-Llc
Home Financials for this Owner
Home Financials are based on the most recent Mortgage that was taken out on this home.
Original Mortgage
$740,000
Interest Rate
3.98%
Mortgage Type
Commercial
Create a Home Valuation Report for This Property
The Home Valuation Report is an in-depth analysis detailing your home's value as well as a comparison with similar homes in the area
Home Values in the Area
Average Home Value in this Area
Purchase History
| Date | Buyer | Sale Price | Title Company |
|---|---|---|---|
| Rafpor Alan | -- | Chicago Title | |
| Ola Alexander Limited Partnership | -- | Chicago Title | |
| Bpch-Llc | -- | Republic Title Of Texas |
Source: Public Records
Mortgage History
| Date | Status | Borrower | Loan Amount |
|---|---|---|---|
| Open | Rafpor Alan | $825,000 | |
| Previous Owner | Bpch-Llc | $740,000 |
Source: Public Records
Tax History Compared to Growth
Tax History
| Year | Tax Paid | Tax Assessment Tax Assessment Total Assessment is a certain percentage of the fair market value that is determined by local assessors to be the total taxable value of land and additions on the property. | Land | Improvement |
|---|---|---|---|---|
| 2025 | $18,259 | $593,739 | $565,714 | $28,025 |
| 2024 | $18,259 | $1,199,993 | $478,681 | $601,319 |
| 2023 | $18,259 | $1,080,000 | $435,164 | $644,836 |
| 2022 | $21,499 | $1,125,000 | $348,132 | $776,868 |
| 2021 | $22,686 | $1,125,000 | $348,132 | $776,868 |
| 2020 | $24,501 | $1,200,000 | $304,615 | $895,385 |
| 2019 | $25,856 | $1,196,295 | $282,857 | $913,438 |
| 2018 | $27,817 | $1,276,200 | $282,857 | $993,343 |
| 2017 | $17,982 | $825,000 | $282,857 | $542,143 |
| 2016 | $18,210 | $825,000 | $217,582 | $607,418 |
| 2015 | $22,640 | $1,060,467 | $217,582 | $842,885 |
Source: Public Records
Map
Nearby Homes
- 3617 Westview Ln
- 1700 Amelia Ct Unit 421
- 1700 Amelia Ct Unit 312
- 1700 Amelia Ct Unit 116
- 1700 Amelia Ct Unit 112
- 3609 Marwick Dr
- 3505 Claymore Dr
- 3521 Cromwell St
- 3600 Lynbrook Dr
- 3505 Bonniebrook Dr
- 3600 Brookshire Dr
- 3317 Claymore Dr
- 4101 Dundee Ln
- 2012 Stain Glass Dr
- 2101 Newcastle Cir
- 2001 Newcastle Cir
- Park Place Plan at Fields East Village - Towne
- Broadway Plan at Fields East Village - Towne
- Trinity Plan at Fields East Village - Enclave 35s
- Poppi Plan at Fields East Village - Enclave 35s
- 3721 W 15th St Unit 4
- 3729 Cromwell Ct
- 3725 Cromwell Ct
- 3728 Cromwell Ct
- 3721 Cromwell Ct
- 3724 Cromwell Ct
- 3621 Claymore Dr
- 3717 Cromwell Ct
- 3720 Cromwell Ct
- 3632 Marwick Dr
- 3620 Claymore Dr
- 3617 Claymore Dr
- 3716 Cromwell Ct
- 3633 Westview Ln
- 3628 Marwick Dr
- 5 Woodburn Corners
- 6 Woodburn Corners
- 3633 Marwick Dr
- 3616 Claymore Dr
- 3713 Cromwell Ct
