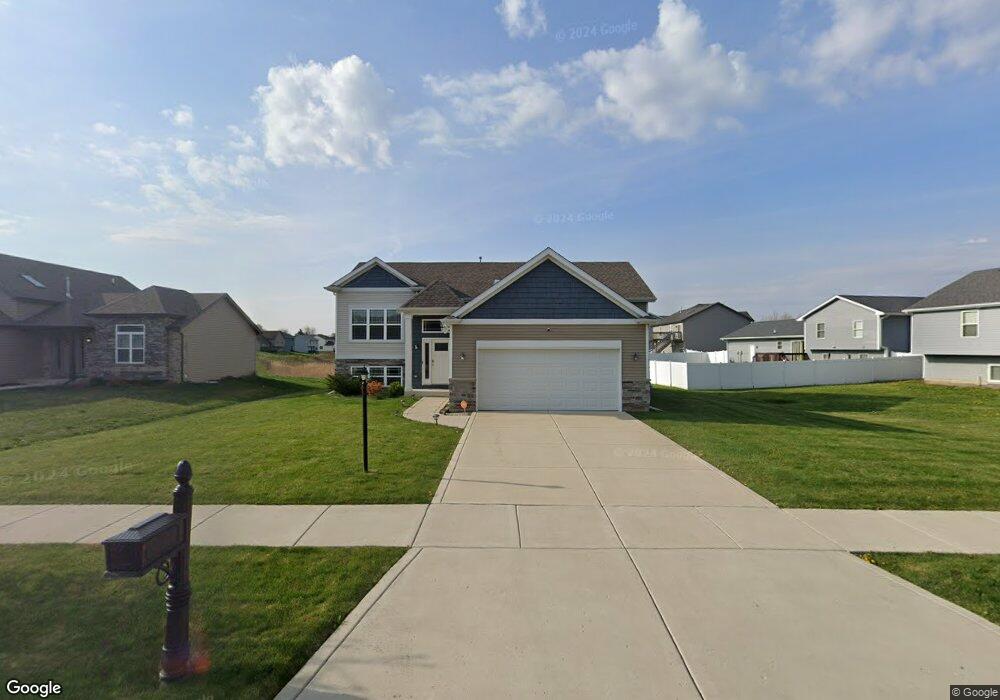3721 W 68th Ave Merrillville, IN 46410
West Merrillville NeighborhoodEstimated Value: $399,000 - $454,000
5
Beds
3
Baths
2,910
Sq Ft
$147/Sq Ft
Est. Value
About This Home
This home is located at 3721 W 68th Ave, Merrillville, IN 46410 and is currently estimated at $428,613, approximately $147 per square foot. 3721 W 68th Ave is a home with nearby schools including Merrillville Intermediate School, Edgar L Miller Elementary School, and Pierce Middle School.
Ownership History
Date
Name
Owned For
Owner Type
Purchase Details
Closed on
Oct 8, 2020
Sold by
Luxor Homes Ii Inc
Bought by
Willis Carrie E
Current Estimated Value
Home Financials for this Owner
Home Financials are based on the most recent Mortgage that was taken out on this home.
Original Mortgage
$302,640
Outstanding Balance
$269,182
Interest Rate
2.9%
Mortgage Type
New Conventional
Estimated Equity
$159,431
Purchase Details
Closed on
Sep 15, 2020
Sold by
Luxor Homes Ii Inc
Bought by
Willis Carrie E
Home Financials for this Owner
Home Financials are based on the most recent Mortgage that was taken out on this home.
Original Mortgage
$302,640
Outstanding Balance
$269,182
Interest Rate
2.9%
Mortgage Type
New Conventional
Estimated Equity
$159,431
Purchase Details
Closed on
Jan 25, 2018
Sold by
Peopeles Bank Sb
Bought by
Luxor Homes Ii Inc
Create a Home Valuation Report for This Property
The Home Valuation Report is an in-depth analysis detailing your home's value as well as a comparison with similar homes in the area
Home Values in the Area
Average Home Value in this Area
Purchase History
| Date | Buyer | Sale Price | Title Company |
|---|---|---|---|
| Willis Carrie E | -- | Greater Indiana Title Company | |
| Willis Carrie E | -- | Greater Indiana Title Co | |
| Luxor Homes Ii Inc | -- | Meridian Title Corp |
Source: Public Records
Mortgage History
| Date | Status | Borrower | Loan Amount |
|---|---|---|---|
| Open | Willis Carrie E | $302,640 | |
| Closed | Willis Carrie E | $302,640 |
Source: Public Records
Tax History Compared to Growth
Tax History
| Year | Tax Paid | Tax Assessment Tax Assessment Total Assessment is a certain percentage of the fair market value that is determined by local assessors to be the total taxable value of land and additions on the property. | Land | Improvement |
|---|---|---|---|---|
| 2024 | $9,295 | $404,000 | $52,000 | $352,000 |
| 2023 | $3,967 | $396,700 | $49,500 | $347,200 |
| 2022 | $3,602 | $360,200 | $39,800 | $320,400 |
| 2021 | $3,249 | $324,900 | $38,600 | $286,300 |
| 2020 | $5 | $500 | $500 | $0 |
| 2019 | $79 | $500 | $500 | $0 |
| 2018 | $80 | $500 | $500 | $0 |
| 2017 | $80 | $500 | $500 | $0 |
| 2016 | $79 | $500 | $500 | $0 |
| 2014 | $11 | $500 | $500 | $0 |
| 2013 | $11 | $500 | $500 | $0 |
Source: Public Records
Map
Nearby Homes
- The Savoy Plan at Prairie Creek
- The Amhurst III Plan at Prairie Creek
- The Dakota Plan at Prairie Creek
- The Windsor IIs Plan at Prairie Creek
- The Windsor II Plan at Prairie Creek
- The Parkwood Plan at Prairie Creek
- The Barrington Plan at Prairie Creek
- The Westwood II Plan at Prairie Creek
- The Westwood Plan at Prairie Creek
- The Bradford Plan at Prairie Creek
- The Smithport Plan at Prairie Creek
- The Montclaire Plan at Prairie Creek
- The Phillips II Plan at Prairie Creek
- The Linden B Plan at Prairie Creek
- The Linden Plan at Prairie Creek
- The Ashford P Plan at Prairie Creek
- The Irvington Plan at Prairie Creek
- The Phillips Plan at Prairie Creek
- The Sophia B Plan at Prairie Creek
- The Sophia Plan at Prairie Creek
- 4001 W 68th Ave
- 3715 W 68th Ave
- 6809 Whitcomb St
- 6801 Whitcomb St
- 3707 W 68th Ave
- 6819 Whitcomb St
- 3738 W 68th Ave
- 3726 W 68th Ave
- 6810 Wallace St
- 6820 Wallace St
- 3752 W 68th Ave
- 3718 W 68th Ave
- 6829 Whitcomb St
- 6828 Wallace St
- 3764 W 68th Ave
- 3706 W 68th Ave
- 6802 Whitcomb St
- 6812 Whitcomb St
- 6812 Whitcomb St Unit 2353660-9477
- 6839 Whitcomb St
