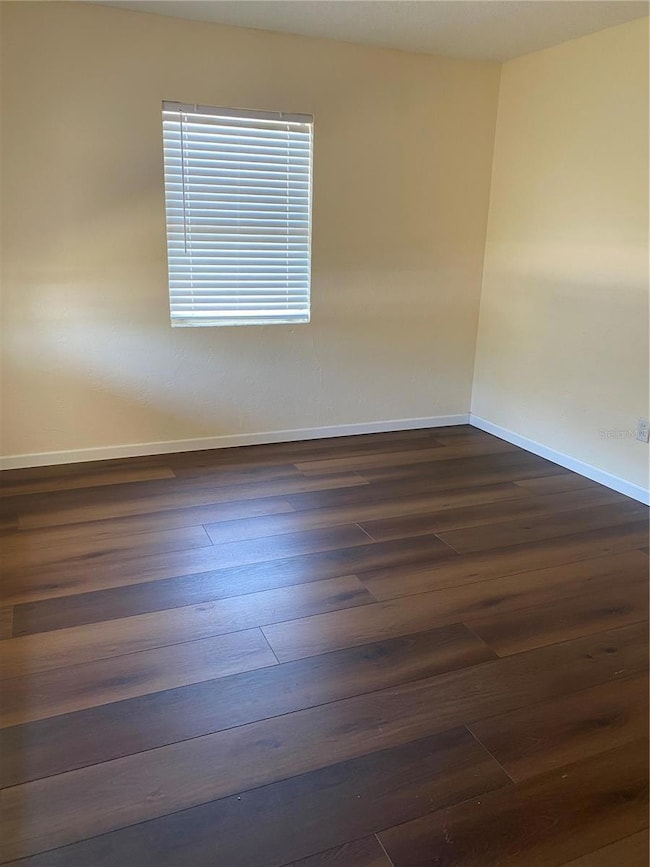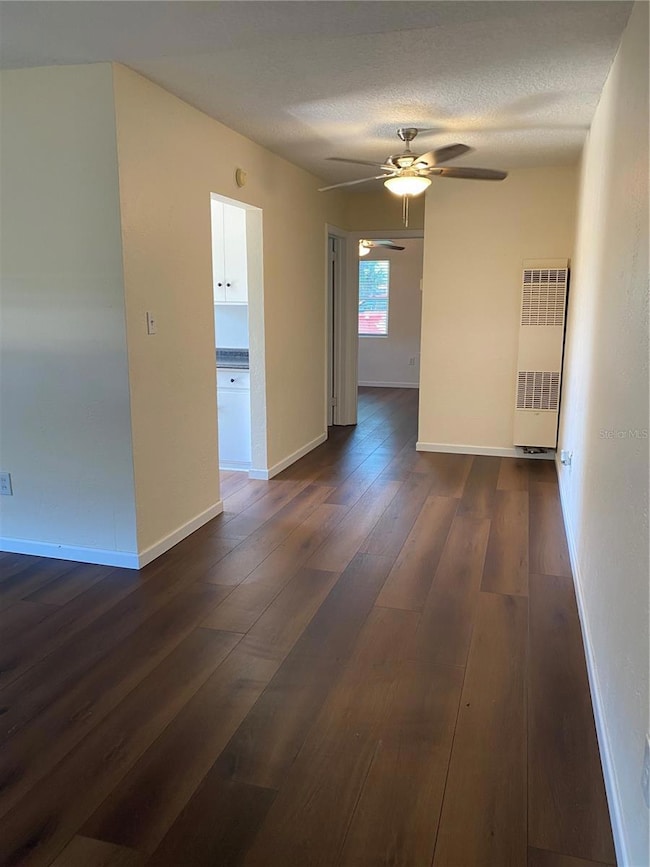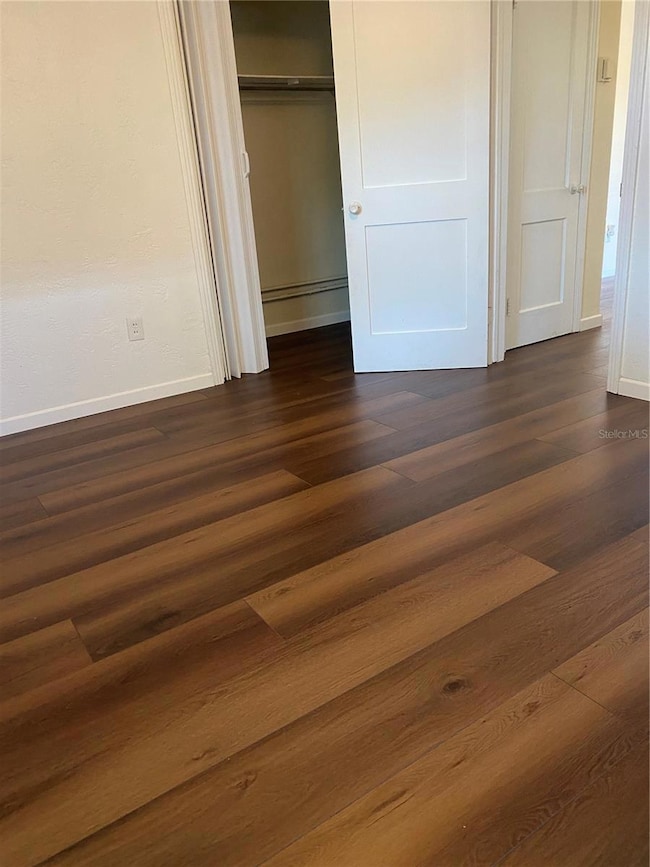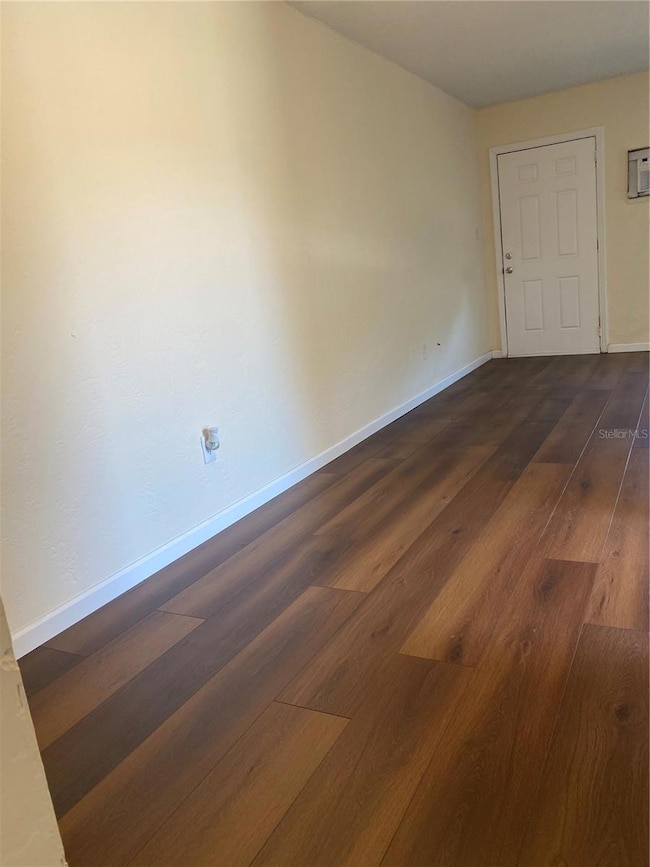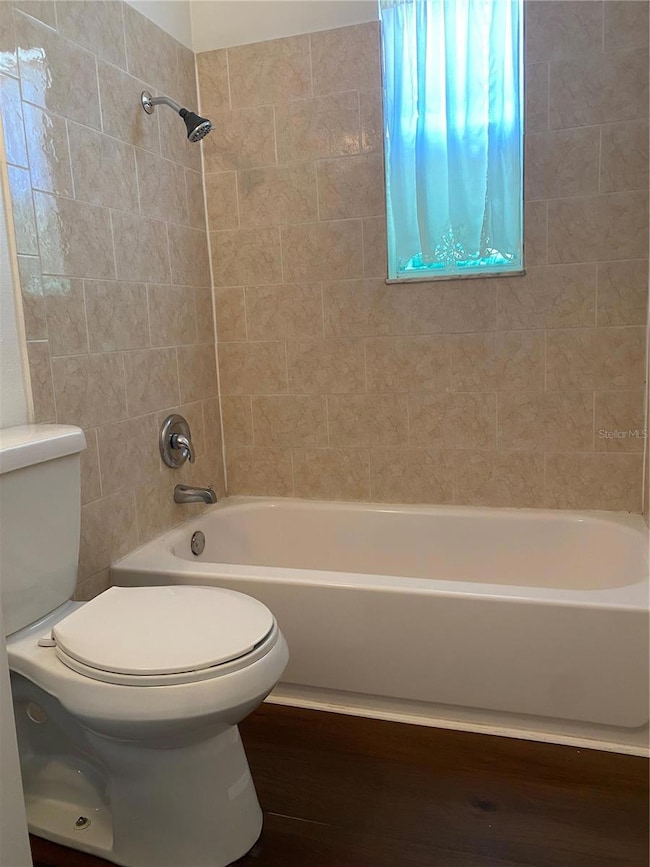3722 28th St N Unit A Saint Petersburg, FL 33713
Station View Neighborhood
1
Bed
1
Bath
1,216
Sq Ft
8,364
Sq Ft Lot
Highlights
- No HOA
- Family Room Off Kitchen
- Ceiling Fan
- St. Petersburg High School Rated A
- Laundry Room
- 1-Story Property
About This Home
North St Pete 1 bedroom/1bath apartment. Fenced in back yard shared by unit A & B. Outside laundry hook up. Freshly painted and updated inside. Full kitchen and dining area along with exterior storage closet. Close to the interstate, pubic transportation, beaches, shopping and dining.
Listing Agent
BRENDA KAY CRAIG & ASSOCIATES Brokerage Phone: 813-961-7666 License #017955 Listed on: 04/29/2025
Home Details
Home Type
- Single Family
Year Built
- Built in 1952
Lot Details
- 8,364 Sq Ft Lot
- Lot Dimensions are 63x129
Parking
- Common or Shared Parking
Interior Spaces
- 1,216 Sq Ft Home
- 1-Story Property
- Ceiling Fan
- Window Treatments
- Family Room Off Kitchen
- Range
Bedrooms and Bathrooms
- 1 Bedroom
- 1 Full Bathroom
Laundry
- Laundry Room
- Laundry Located Outside
- Washer Hookup
Utilities
- Cooling System Mounted To A Wall/Window
Listing and Financial Details
- Residential Lease
- Property Available on 4/29/25
- The owner pays for grounds care
- 12-Month Minimum Lease Term
- $100 Application Fee
- Assessor Parcel Number 11-31-16-72558-002-0140
Community Details
Overview
- No Home Owners Association
- Ponce De Leon Park Subdivision
Pet Policy
- Pet Deposit $500
- 1 Pet Allowed
- $500 Pet Fee
- Medium pets allowed
Map
Source: Stellar MLS
MLS Number: TB8380284
Nearby Homes
- 2826 38th Ave N
- 2850 38th Ave N
- 2729 36th Ave N
- 2859 38th Ave N
- 2596 38th Ave N
- 2936 39th Ave N
- 2576 39th Ave N
- 2534 40th Ave N
- 2435 37th Ave N
- 2504 42nd Ave N
- 2410 38th Ave N
- 2427 39th Ave N
- 3135 33rd Ave N
- 3327 25th St N
- 3212 34th Ave N
- 4000 24th St N Unit 208
- 4000 24th St N Unit 557
- 4000 24th St N Unit 320
- 4000 24th St N Unit 309
- 4000 24th St N Unit 24A
- 2743 34th Ave N
- 2776 41st Ave N Unit B
- 2807 41st Ave N Unit 2
- 3901 31st St N
- 3032 40th Ave N
- 2491 35th Ave N
- 4000 24th St N Unit 208
- 4000 24th St N Unit 309
- 4000 24th St N Unit 168
- 4000 24th St N Unit 619
- 4000 24th St N Unit 476
- 4000 24th St N Unit 326
- 2311 35th Ave N
- 3310 33rd St N
- 3023 25th St N Unit 2 lower
- 3200 22nd St N
- 3511 21st St N
- 2925 24th St N Unit ID1032272P
- 2139 42nd Ave N
- 3520 32nd Ave N Unit 109

