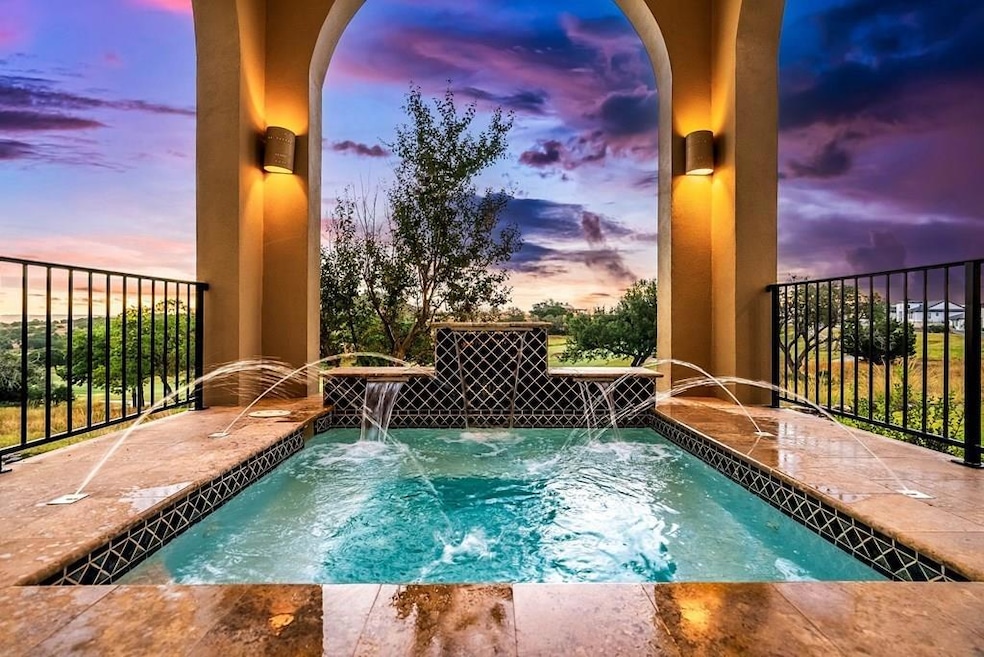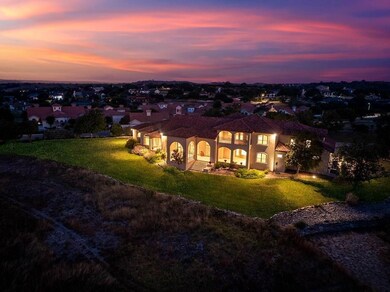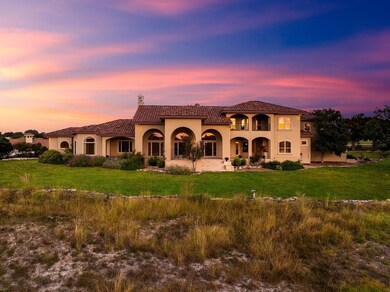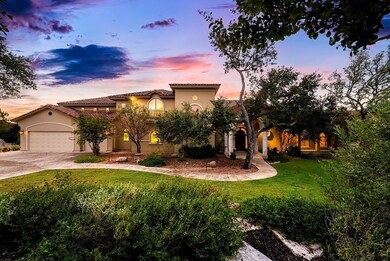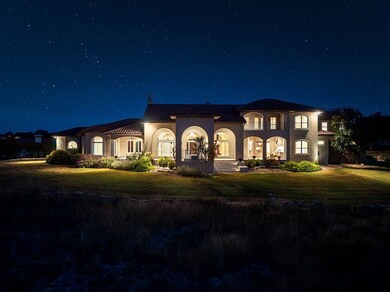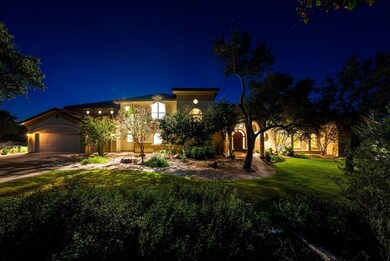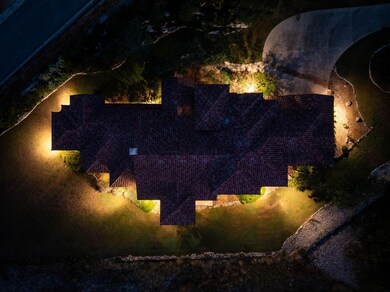3722 Club View Ct Kerrville, TX 78028
Estimated payment $11,968/month
Highlights
- On Golf Course
- Outdoor Pool
- Deck
- Daniels Elementary School Rated A-
- Home fronts a pond
- Wood Flooring
About This Home
Elegantly situated on the 18th hole of Comanche Trace's championship course, this stunning residence showcases captivating architecture. A grand solid Mahogany door opens into a spacious 6,496 sq ft interior. The home features exquisite archways, elegant columns, intricate ceiling designs, crown molding, polished marble, hickory wood, Bordeaux granite, & rare Breccia Pernice marble, all contributing to its luxurious atmosphere. The expansive loggia, covered patios, balcony & featuring a heated cocktail pool with cascading waterfall & jets, create a perfect setting for outdoor enjoyment with the abundant wildlife including White tail, Blackbuck Antelope and Texas stargazing. The well designed and insulated garage accommodates up to five cars. With fully engineered slabs & framing, steel-reinforced columns, a Monier concrete tile roof, and custom security and insulation packages, this home exemplifies structural integrity, safety, and energy efficiency. The upgraded HVAC systems include high-efficiency Trane heat pumps, backup systems, and a 1,000-gallon propane tank. Comanche Trace encompasses the beauty of the Hill Country while offering luxurious living & world-class golf.
Listing Agent
Keller Williams Realty - Kerrville Brokerage Email: 8308961122, jsloan@kw.com License #0648620 Listed on: 08/19/2025

Home Details
Home Type
- Single Family
Est. Annual Taxes
- $31,866
Year Built
- Built in 2008
Lot Details
- 1.4 Acre Lot
- Home fronts a pond
- On Golf Course
- Cul-De-Sac
- Sloped Lot
- Sprinkler System
- Property is zoned R1
HOA Fees
- $70 Monthly HOA Fees
Parking
- 3 Car Attached Garage
Home Design
- Mediterranean Architecture
- Split Level Home
- Slab Foundation
- Tile Roof
- Stucco
Interior Spaces
- 6,496 Sq Ft Home
- Wet Bar
- Crown Molding
- High Ceiling
- Gas Log Fireplace
- Fireplace Features Masonry
- Double Pane Windows
- Great Room
- Living Room with Fireplace
- Formal Dining Room
- Home Office
- Utility Room
- Property Views
Kitchen
- Breakfast Area or Nook
- Breakfast Bar
- Double Oven
- Gas Cooktop
- Dishwasher
- Disposal
Flooring
- Wood
- Carpet
- Stone
Bedrooms and Bathrooms
- 4 Bedrooms
- Split Bedroom Floorplan
- Walk-In Closet
- Bathtub with Shower
- Spa Bath
Laundry
- Laundry Room
- Laundry on lower level
- Washer and Dryer Hookup
Home Security
- Home Security System
- Storm Doors
- Fire and Smoke Detector
Accessible Home Design
- Wheelchair Access
Pool
- Outdoor Pool
- Spa
Outdoor Features
- Deck
- Covered Patio or Porch
- Rain Gutters
Schools
- Daniels Elementary School
Utilities
- Central Heating and Cooling System
- Propane Water Heater
- Water Softener is Owned
- Phone Available
- Cable TV Available
Community Details
- Comanche Trace Subdivision
Map
Home Values in the Area
Average Home Value in this Area
Tax History
| Year | Tax Paid | Tax Assessment Tax Assessment Total Assessment is a certain percentage of the fair market value that is determined by local assessors to be the total taxable value of land and additions on the property. | Land | Improvement |
|---|---|---|---|---|
| 2025 | $8,832 | $1,917,392 | $139,000 | $1,778,392 |
| 2024 | $26,237 | $1,419,645 | $139,000 | $1,584,604 |
| 2023 | $13,028 | $1,290,586 | $139,000 | $1,349,762 |
| 2022 | $23,909 | $1,315,054 | $139,000 | $1,176,054 |
| 2021 | $22,709 | $1,162,156 | $139,000 | $1,023,156 |
| 2020 | $21,854 | $979,144 | $139,000 | $840,144 |
| 2019 | $20,068 | $881,487 | $139,000 | $742,487 |
| 2018 | $19,942 | $881,487 | $139,000 | $742,487 |
| 2017 | $19,584 | $861,086 | $159,850 | $701,236 |
| 2016 | $18,978 | $834,435 | $159,850 | $674,585 |
| 2015 | -- | $834,435 | $159,850 | $674,585 |
| 2014 | -- | $834,435 | $159,850 | $674,585 |
Property History
| Date | Event | Price | List to Sale | Price per Sq Ft |
|---|---|---|---|---|
| 10/21/2025 10/21/25 | Price Changed | $1,750,000 | -5.4% | $269 / Sq Ft |
| 07/31/2025 07/31/25 | For Sale | $1,850,000 | -- | $285 / Sq Ft |
Purchase History
| Date | Type | Sale Price | Title Company |
|---|---|---|---|
| Special Warranty Deed | -- | None Listed On Document |
Source: Kerrville Board of REALTORS®
MLS Number: 120088
APN: R67587
- 3801-15 Club House Rd Unit 15
- 3801-15 Club House Rd
- 3801 Club House Rd
- 3704 Club View Ct
- 3907 Kite Dr E
- 3907 Kite Dr
- 3911 Kite Dr
- 3911 Kite Dr E
- 3520 Comanche Trace Dr Unit 5
- 3512 Comanche Trace
- 2009 Club House Rd Unit 10
- 4032 Comanche Trace Dr Unit 34
- 4064 Comanche Trace Dr
- 1013 Comanche Hills
- 2005 Club House Rd Unit 11
- 4528 Comanche Trace Dr
- 1009 Club House Rd
- 1018 Comanche Hills Unit 13
- 4100 Stone Creek Dr Unit 1
- 1001 Club House Rd Unit 1
- 3404 Comanche Trace Dr
- 2801 Indian Wells Dr
- 129 Forest Cir
- 2212 Rock Creek Dr
- 537 Sand Bend Dr
- 1000 Ranchero Rd Unit D
- 203 Ranchero Rd
- 2601 Singing Wind Dr
- 205 Ivy Ln
- 121 Ivy Ln
- 2105 Singing Wind Dr
- 1605 Water St
- 518 Wigwam Ln
- 523 Tomahawk Trail
- 717 Hill Country Dr
- 1504 5th St
- 404 Scott St
- 1303 Malibu Dr
- 1407 Sidney Baker St
- 1749-1775 Sheppard Rees Rd
