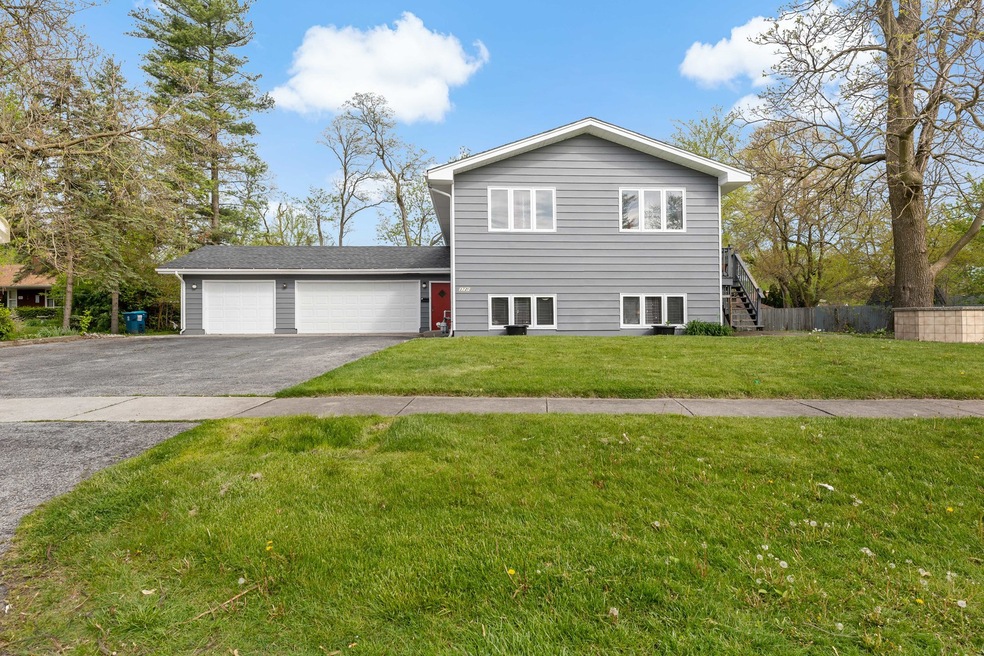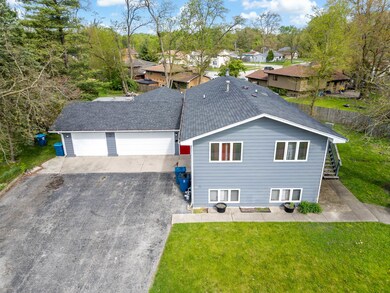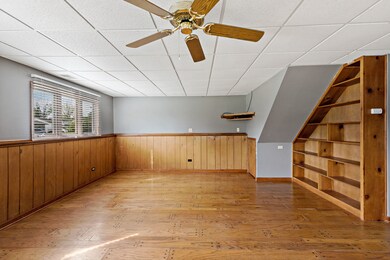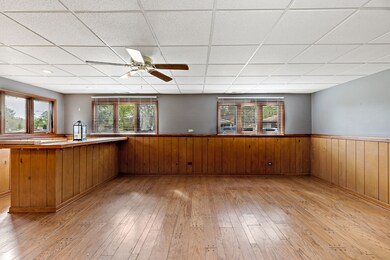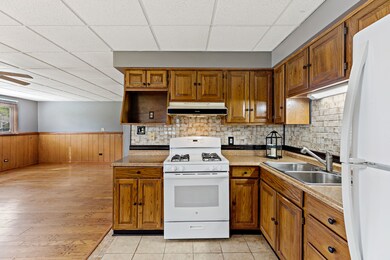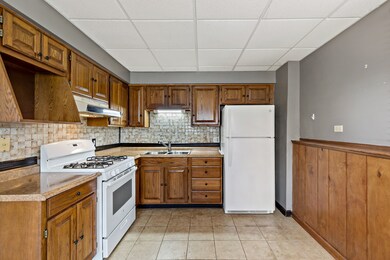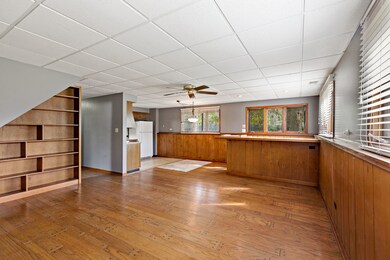
3722 Crescent Dr Steger, IL 60475
Highlights
- 0.4 Acre Lot
- Screened Porch
- 3 Car Attached Garage
- Deck
- First Floor Utility Room
- Two Heating Systems
About This Home
As of June 2024Single family home now classified as 3 unit legal non conforming w the Village of Steger. Large yard and 3 car garage. Rehabbed in 2016, roof is 2-3 years. Each apartment has stove and refrigerator. Upstairs and downstairs unit has laundry room for future washer/dryer. Apartment 1 w 2 beds 1 bath and central air. That apartment pays gas and electric. Owner pays utilities for the 2 other units. Unit 2 and 3 have window A/C units. Each unit has their own furnace. Lower level vacated May 1 due to job loss. If very interested in building, the other apartments will be accessed by appointment. Pre approval needs to be submitted at that time. Expenses are for full year 2023 and fully occupied. Live in one unit and rent out the other 2 for a primary residence and apply for a primary residence tax and it should be reduced.
Last Agent to Sell the Property
RE/MAX 1st Service License #471012744 Listed on: 05/09/2024
Property Details
Home Type
- Multi-Family
Est. Annual Taxes
- $9,139
Year Built
- Built in 1990 | Remodeled in 2016
Lot Details
- 0.4 Acre Lot
- Lot Dimensions are 251x15x338x165
- Paved or Partially Paved Lot
- Irregular Lot
- Additional Parcels
Parking
- 3 Car Attached Garage
- Garage Transmitter
- Garage Door Opener
- Parking Included in Price
Home Design
- Tri-Level Property
- Asphalt Roof
- Vinyl Siding
- Concrete Perimeter Foundation
Interior Spaces
- Ceiling Fan
- Screened Porch
- First Floor Utility Room
Bedrooms and Bathrooms
- 4 Bedrooms
- 4 Potential Bedrooms
- 3 Bathrooms
Finished Basement
- English Basement
- Basement Fills Entire Space Under The House
- Sump Pump
Home Security
- Storm Screens
- Carbon Monoxide Detectors
Outdoor Features
- Deck
Schools
- Parkview Elementary School
- Columbia Central Middle School
- Bloom Trail High School
Utilities
- Two Heating Systems
- Forced Air Heating System
- Heating System Uses Natural Gas
Community Details
Overview
- 3 Units
- Split Level With Sub Basement
Building Details
- Electric Expense $1,028
- Fuel Expense $1,682
- Insurance Expense $1,608
- Maintenance Expense $500
- Trash Expense $635
- Water Sewer Expense $870
- Gross Income $37,200
- Net Operating Income $32,529
Ownership History
Purchase Details
Home Financials for this Owner
Home Financials are based on the most recent Mortgage that was taken out on this home.Purchase Details
Home Financials for this Owner
Home Financials are based on the most recent Mortgage that was taken out on this home.Purchase Details
Purchase Details
Purchase Details
Home Financials for this Owner
Home Financials are based on the most recent Mortgage that was taken out on this home.Purchase Details
Home Financials for this Owner
Home Financials are based on the most recent Mortgage that was taken out on this home.Purchase Details
Purchase Details
Home Financials for this Owner
Home Financials are based on the most recent Mortgage that was taken out on this home.Similar Homes in the area
Home Values in the Area
Average Home Value in this Area
Purchase History
| Date | Type | Sale Price | Title Company |
|---|---|---|---|
| Warranty Deed | $270,000 | Chicago Title Insurance Compan | |
| Special Warranty Deed | $46,599 | Chicago Title | |
| Special Warranty Deed | $50,000 | Chicago Title | |
| Sheriffs Deed | $268,866 | Attorney | |
| Sheriffs Deed | $268,866 | None Available | |
| Warranty Deed | $155,000 | -- | |
| Deed | -- | -- | |
| Warranty Deed | -- | -- | |
| Joint Tenancy Deed | -- | -- |
Mortgage History
| Date | Status | Loan Amount | Loan Type |
|---|---|---|---|
| Open | $230,000 | New Conventional | |
| Previous Owner | $153,970 | FHA | |
| Previous Owner | $86,000 | Credit Line Revolving | |
| Previous Owner | $66,400 | Credit Line Revolving | |
| Previous Owner | $70,000 | No Value Available | |
| Closed | $7,698 | No Value Available |
Property History
| Date | Event | Price | Change | Sq Ft Price |
|---|---|---|---|---|
| 06/14/2024 06/14/24 | Sold | $270,000 | -6.6% | -- |
| 05/19/2024 05/19/24 | Pending | -- | -- | -- |
| 05/09/2024 05/09/24 | For Sale | $289,000 | +520.2% | -- |
| 11/10/2016 11/10/16 | Sold | $46,599 | -37.2% | $16 / Sq Ft |
| 10/07/2016 10/07/16 | Pending | -- | -- | -- |
| 10/03/2016 10/03/16 | For Sale | $74,205 | +59.2% | $25 / Sq Ft |
| 10/01/2016 10/01/16 | Off Market | $46,599 | -- | -- |
| 09/09/2016 09/09/16 | Price Changed | $74,205 | -15.0% | $25 / Sq Ft |
| 08/15/2016 08/15/16 | For Sale | $87,300 | 0.0% | $30 / Sq Ft |
| 08/12/2016 08/12/16 | Pending | -- | -- | -- |
| 08/04/2016 08/04/16 | Price Changed | $87,300 | -10.0% | $30 / Sq Ft |
| 06/09/2016 06/09/16 | For Sale | $97,000 | -- | $33 / Sq Ft |
Tax History Compared to Growth
Tax History
| Year | Tax Paid | Tax Assessment Tax Assessment Total Assessment is a certain percentage of the fair market value that is determined by local assessors to be the total taxable value of land and additions on the property. | Land | Improvement |
|---|---|---|---|---|
| 2023 | $10,353 | $89,360 | $9,642 | $79,718 |
| 2022 | $9,804 | $79,417 | $8,569 | $70,848 |
| 2021 | $8,557 | $72,713 | $7,846 | $64,867 |
| 2020 | $8,434 | $68,147 | $7,353 | $60,794 |
| 2019 | $7,936 | $64,048 | $6,911 | $57,137 |
| 2018 | $7,662 | $62,669 | $6,762 | $55,907 |
| 2017 | $7,587 | $57,732 | $6,229 | $51,503 |
| 2016 | $7,990 | $57,359 | $6,189 | $51,170 |
| 2015 | $6,955 | $55,823 | $6,023 | $49,800 |
| 2014 | $6,955 | $56,387 | $6,084 | $50,303 |
| 2013 | $6,955 | $59,087 | $6,375 | $52,712 |
Agents Affiliated with this Home
-

Seller's Agent in 2024
Vicki Melonas
RE/MAX
(630) 878-8711
1 in this area
29 Total Sales
-

Buyer's Agent in 2024
Allyson Fernandes
Coldwell Banker Real Estate Group
(815) 790-4369
1 in this area
118 Total Sales
-

Seller's Agent in 2016
Chrisha Mitchell
CRM Enterprises, Inc
(708) 966-9282
1 in this area
31 Total Sales
-
M
Buyer's Agent in 2016
Michael Campbell
DPA Realty LLC
Map
Source: Midwest Real Estate Data (MRED)
MLS Number: 12048820
APN: 15-05-302-030
- 3623 Carpenter St
- 3745 Park Ave
- 204 Crystal Ln
- 3547 Morgan St
- 200 Crystal Ln
- 138 W 35th St
- 3606 Emerald Ave
- 3545 Halsted Blvd
- 3520 John St
- 3533 Ashland Ave
- 23627 S Ashland Ave
- 28 W 35th Place
- 3706 Chicago Rd
- 3500 John St Unit 6
- 3436 Sally Dr
- 3403 Susan Ln
- 23844 S Loomis St
- 196 Susan Ln
- 3332 Halsted St
- 3515 Union Ave
