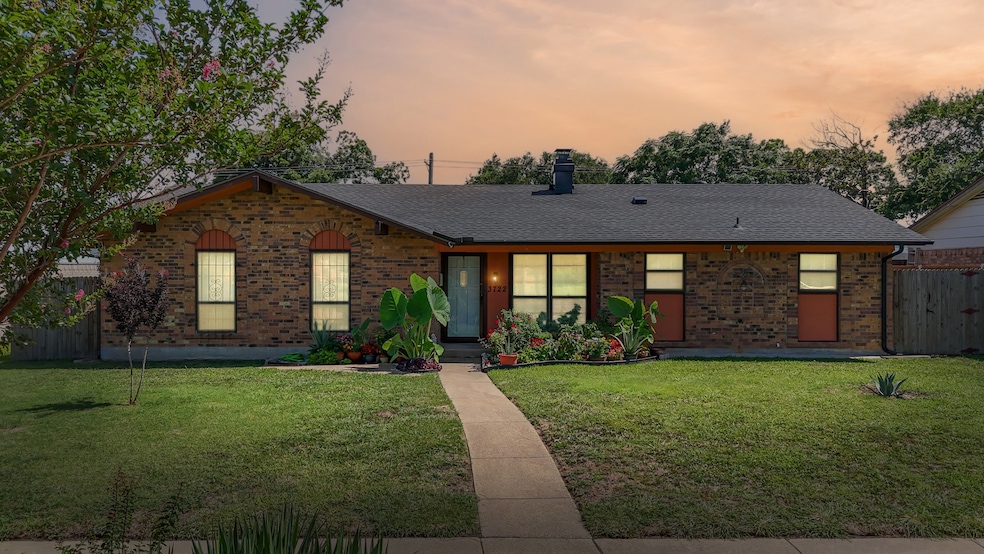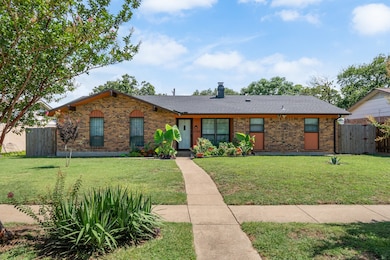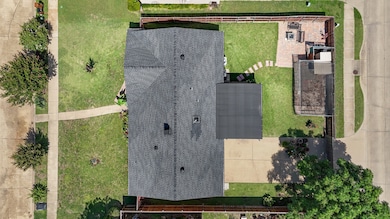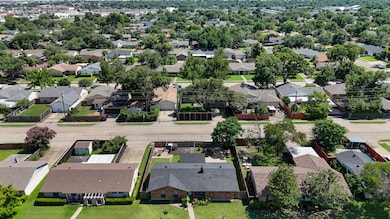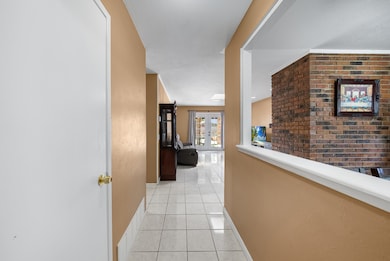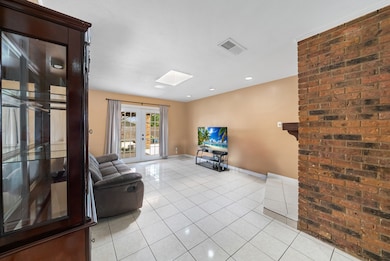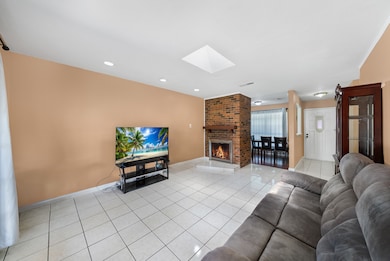
3722 Hillsdale Ln Garland, TX 75042
Forest Ridge NeighborhoodEstimated payment $2,095/month
Highlights
- Traditional Architecture
- 2 Car Direct Access Garage
- Skylights
- Covered Patio or Porch
- Enclosed Parking
- Roof Turbine
About This Home
Welcome to this beautifully maintained home nestled in a well-established neighborhood within the highly sought-after Richardson ISD, known for its excellent schools. This inviting property offers 3 bedrooms, 2 bathrooms, no carpet, and a spacious living room with a cozy fireplace and skylights that fill the space with natural light.
The roof was replaced just 4 years ago, and the home sits on a generous lot with a huge backyard. A gate closes off the driveway, providing added privacy and expanded outdoor space—perfect for relaxing, playing, or entertaining. With no HOA, a functional layout, and solid bones, this move-in-ready home is a blank canvas ready for your personal touch. Conveniently located near parks, shopping, and major thoroughfares, this one is a true standout. **Community Lending Program Eligible AND Buyer incentive offered, both with preferred lender; offering 1-0 rate buy down—get a 1% lower rate off the market rate the first year (subject to lender approval). Contact agent for details.**
Listing Agent
Monument Realty Brokerage Phone: 972-896-9231 License #0675420 Listed on: 07/17/2025

Open House Schedule
-
Sunday, September 07, 202511:00 am to 1:00 pm9/7/2025 11:00:00 AM +00:009/7/2025 1:00:00 PM +00:00Add to Calendar
Home Details
Home Type
- Single Family
Est. Annual Taxes
- $6,642
Year Built
- Built in 1970
Lot Details
- 7,362 Sq Ft Lot
- Kennel
- Wood Fence
Parking
- 2 Car Direct Access Garage
- Enclosed Parking
- Rear-Facing Garage
- Driveway
Home Design
- Traditional Architecture
- Brick Exterior Construction
- Slab Foundation
- Shingle Roof
Interior Spaces
- 1,216 Sq Ft Home
- 1-Story Property
- Ceiling Fan
- Skylights
- Wood Burning Fireplace
- Fireplace With Glass Doors
- Fireplace Features Masonry
- Living Room with Fireplace
- Washer and Electric Dryer Hookup
Kitchen
- Electric Oven
- Disposal
Flooring
- Laminate
- Tile
Bedrooms and Bathrooms
- 3 Bedrooms
- 2 Full Bathrooms
Home Security
- Carbon Monoxide Detectors
- Fire and Smoke Detector
Outdoor Features
- Covered Patio or Porch
- Exterior Lighting
- Rain Gutters
Schools
- Ohenry Elementary School
- Berkner High School
Utilities
- Roof Turbine
- Central Heating and Cooling System
- Vented Exhaust Fan
- Electric Water Heater
- Cable TV Available
Community Details
- Skillman Forest Park 06 Subdivision
Listing and Financial Details
- Legal Lot and Block 7 / 23
- Assessor Parcel Number 26550500230070000
Map
Home Values in the Area
Average Home Value in this Area
Tax History
| Year | Tax Paid | Tax Assessment Tax Assessment Total Assessment is a certain percentage of the fair market value that is determined by local assessors to be the total taxable value of land and additions on the property. | Land | Improvement |
|---|---|---|---|---|
| 2025 | $3,678 | $285,310 | $90,000 | $195,310 |
| 2024 | $3,678 | $285,310 | $90,000 | $195,310 |
| 2023 | $3,678 | $253,090 | $65,000 | $188,090 |
| 2022 | $6,583 | $253,090 | $65,000 | $188,090 |
| 2021 | $5,368 | $194,190 | $45,000 | $149,190 |
| 2020 | $5,465 | $194,190 | $45,000 | $149,190 |
| 2019 | $5,595 | $194,190 | $45,000 | $149,190 |
| 2018 | $4,575 | $166,270 | $35,000 | $131,270 |
| 2017 | $3,805 | $138,390 | $30,000 | $108,390 |
| 2016 | $3,071 | $111,700 | $20,000 | $91,700 |
| 2015 | $2,169 | $99,340 | $20,000 | $79,340 |
| 2014 | $2,169 | $99,340 | $20,000 | $79,340 |
Property History
| Date | Event | Price | Change | Sq Ft Price |
|---|---|---|---|---|
| 08/07/2025 08/07/25 | Price Changed | $285,000 | -3.4% | $234 / Sq Ft |
| 07/17/2025 07/17/25 | For Sale | $295,000 | -- | $243 / Sq Ft |
Purchase History
| Date | Type | Sale Price | Title Company |
|---|---|---|---|
| Vendors Lien | -- | -- | |
| Vendors Lien | -- | -- |
Mortgage History
| Date | Status | Loan Amount | Loan Type |
|---|---|---|---|
| Open | $7,226 | FHA | |
| Open | $109,285 | FHA | |
| Previous Owner | $92,239 | FHA |
Similar Homes in Garland, TX
Source: North Texas Real Estate Information Systems (NTREIS)
MLS Number: 21001946
APN: 26550500230070000
- 3714 Burning Tree Ln
- 3626 Knight Ln
- 3826 Burning Tree Ln
- 3602 Bobbie Ln
- 3705 Edgemont Dr
- 1806 Westcreek Dr
- 4001 Burning Tree Ln
- 4013 Hillsdale Ln
- 4005 Tynes Dr
- 4013 Tynes Dr
- 1126 Bobbie Ln
- 3137 Lariat Ln
- 1801 Baylor Dr
- 4101 Amherst Dr
- 4218 Windsor Dr
- 0000 Vzcr 3613
- 1018 Mccallum Dr
- 1010 Mccallum Dr
- 4313 Windsor Dr
- 2003 Hearthside Ln
- 3645 Mosswood Dr
- 3601 Blueridge Ln
- 901 Bradfield Dr
- 1702 N Jupiter Rd
- 1110 Doss Dr
- 3536 W Buckingham Rd Unit 121
- 3524 W Buckingham Rd Unit 312
- 4205 Tynes Dr
- 1018 Vegas Dr
- 3617 Edgewood Dr
- 4301 Vintage Way
- 4401 Justice Ln
- 3200-3220 W Walnut St
- 4430 Windsor Dr
- 3100 W Walnut St
- 1210 Goodwin Dr
- 2913 Bonanza Ln
- 320 S Jupiter Rd
- 4612 Concord Dr
- 4237 Upland Way
