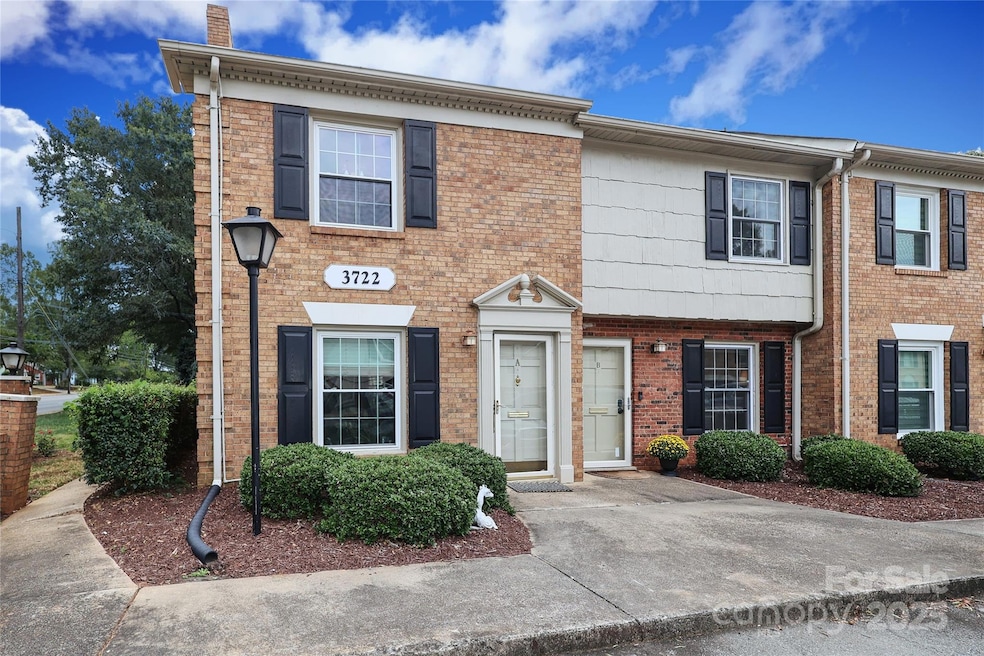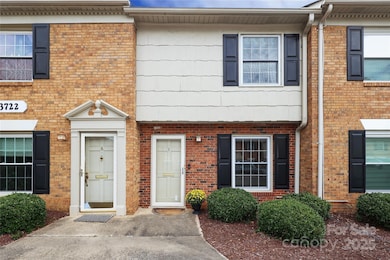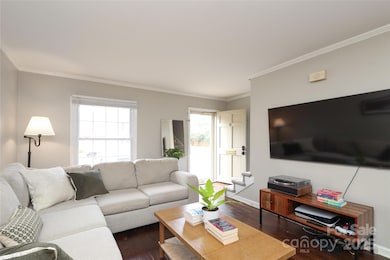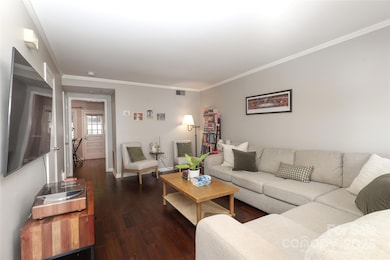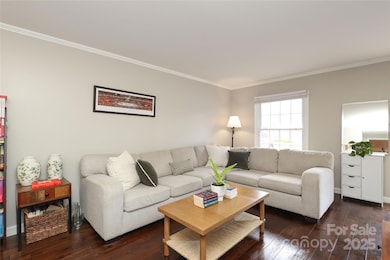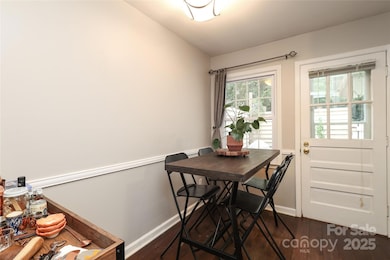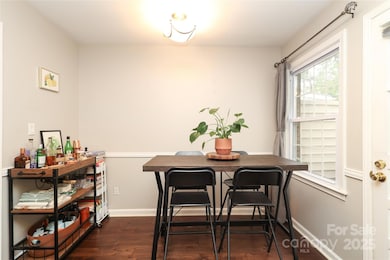3722 Park Rd Unit B Charlotte, NC 28209
Ashbrook-Clawson Village NeighborhoodEstimated payment $1,944/month
Highlights
- Clubhouse
- Wood Flooring
- Community Pool
- Selwyn Elementary Rated A-
- Lawn
- Enclosed Patio or Porch
About This Home
Improved Price for a Stylish Two-Bedroom Condo in Prime Charlotte Location!! Don't miss this move-in ready two bedroom condo ideally situated within walking distance of Park Road Shopping Center and the Greenway. Offering both comfort and convenience, this home features numerous updates and thoughtful finishes throughout. The bright, updated kitchen is equipped with brand-new appliances (2025) and elegant quartz countertops, while the spacious living area showcases hand-scraped hardwood floors. Recent upgrades include new windows, carpet, and countertops (2021), along with a new HVAC system installed in 2024—ensuring modern efficiency and peace of mind. Enjoy your own private, fenced-in rear patio, perfect for relaxing or entertaining. The community also offers a sparkling pool, adding to the lifestyle appeal. This condo’s location is unmatched—just minutes from Uptown Charlotte, the light rail, fantastic schools, and the SouthPark area, with dining, shopping, and entertainment all close by. Don’t miss this opportunity to own a beautifully updated home in one of Charlotte’s most convenient and sought after neighborhoods! ***Virtual Tour and YouTube Video attached!
Listing Agent
Dickens Mitchener & Associates Inc Brokerage Email: thansley@dickensmitchener.com License #280180 Listed on: 09/25/2025

Property Details
Home Type
- Condominium
Est. Annual Taxes
- $2,102
Year Built
- Built in 1970
HOA Fees
- $240 Monthly HOA Fees
Parking
- 2 Open Parking Spaces
Home Design
- Entry on the 1st floor
- Brick Exterior Construction
- Slab Foundation
- Composition Roof
- Wood Siding
Interior Spaces
- 2-Story Property
- Ceiling Fan
- Insulated Windows
Kitchen
- Electric Range
- Microwave
- Dishwasher
- Disposal
Flooring
- Wood
- Carpet
- Tile
Bedrooms and Bathrooms
- 2 Bedrooms
- Split Bedroom Floorplan
Laundry
- Laundry Room
- Laundry Located Outside
- Washer and Electric Dryer Hookup
Schools
- Selwyn Elementary School
- Alexander Graham Middle School
- Myers Park High School
Utilities
- Central Heating and Cooling System
- Heat Pump System
- Electric Water Heater
Additional Features
- Enclosed Patio or Porch
- Lawn
Listing and Financial Details
- Assessor Parcel Number 149-192-23
Community Details
Overview
- Red Rock Management Association, Phone Number (888) 757-3376
- Ashbrook Condos Subdivision
- Mandatory home owners association
Amenities
- Clubhouse
Recreation
- Community Pool
Map
Home Values in the Area
Average Home Value in this Area
Tax History
| Year | Tax Paid | Tax Assessment Tax Assessment Total Assessment is a certain percentage of the fair market value that is determined by local assessors to be the total taxable value of land and additions on the property. | Land | Improvement |
|---|---|---|---|---|
| 2025 | $2,102 | $257,295 | -- | $257,295 |
| 2024 | $2,102 | $257,295 | -- | $257,295 |
| 2023 | $2,026 | $257,295 | $0 | $257,295 |
| 2022 | $2,188 | $213,700 | $0 | $213,700 |
| 2021 | $2,177 | $213,700 | $0 | $213,700 |
| 2020 | $2,169 | $213,700 | $0 | $213,700 |
| 2019 | $2,154 | $213,700 | $0 | $213,700 |
| 2018 | $1,527 | $110,800 | $45,000 | $65,800 |
| 2017 | $1,497 | $110,800 | $45,000 | $65,800 |
| 2016 | $1,488 | $110,800 | $45,000 | $65,800 |
| 2015 | $1,476 | $110,800 | $45,000 | $65,800 |
| 2014 | $1,462 | $110,800 | $45,000 | $65,800 |
Property History
| Date | Event | Price | List to Sale | Price per Sq Ft | Prior Sale |
|---|---|---|---|---|---|
| 11/21/2025 11/21/25 | Price Changed | $289,500 | -1.9% | $274 / Sq Ft | |
| 11/10/2025 11/10/25 | Price Changed | $295,000 | -1.0% | $279 / Sq Ft | |
| 09/25/2025 09/25/25 | For Sale | $298,000 | +40.9% | $282 / Sq Ft | |
| 04/28/2021 04/28/21 | Sold | $211,500 | -1.6% | $213 / Sq Ft | View Prior Sale |
| 03/17/2021 03/17/21 | Pending | -- | -- | -- | |
| 03/15/2021 03/15/21 | Price Changed | $215,000 | -2.3% | $216 / Sq Ft | |
| 03/03/2021 03/03/21 | Price Changed | $220,000 | -2.2% | $221 / Sq Ft | |
| 02/25/2021 02/25/21 | Price Changed | $225,000 | -4.3% | $226 / Sq Ft | |
| 02/16/2021 02/16/21 | For Sale | $235,000 | 0.0% | $236 / Sq Ft | |
| 09/11/2020 09/11/20 | Rented | $1,250 | -10.1% | -- | |
| 07/23/2020 07/23/20 | For Rent | $1,390 | -- | -- |
Purchase History
| Date | Type | Sale Price | Title Company |
|---|---|---|---|
| Warranty Deed | $212,000 | Title Company Of North Ca | |
| Warranty Deed | $132,500 | None Available | |
| Warranty Deed | $132,000 | The Title Co Of Nc-Charlotte | |
| Warranty Deed | $100,000 | -- |
Mortgage History
| Date | Status | Loan Amount | Loan Type |
|---|---|---|---|
| Open | $158,625 | New Conventional | |
| Previous Owner | $125,875 | Adjustable Rate Mortgage/ARM | |
| Previous Owner | $105,600 | Purchase Money Mortgage | |
| Previous Owner | $90,000 | Purchase Money Mortgage |
Source: Canopy MLS (Canopy Realtor® Association)
MLS Number: 4306326
APN: 149-192-23
- 2934 Hillside Springs Dr
- 2836 Hillside Springs Dr
- 1109 Wimbledon Rd
- 1420 Bevis Dr
- 1233 Reece Rd
- 3304 Mar Vista Cir
- 3927 Arbor Ln
- 1300 Reece Rd Unit 302
- 1300 Reece Rd Unit 300
- 1300 Reece Rd Unit 200
- 1300 Reece Rd Unit 111
- 1029 Sewickley Dr
- 1265 E Woodlawn Rd Unit 7
- 1241 E Woodlawn Rd Unit 1
- 4243 Castlewood Rd
- 1009 Davant Ln
- 1223 Marlwood Terrace
- 1224 E Woodlawn Rd
- 1817 Jameston Dr
- 624 Heather Ln
- 3722 Park Rd Unit D
- 1432 Bevis Dr
- 1600 Paddock Cir
- 4312 Park Rd
- 4310 Park Rd Unit 107
- 1351 E Woodlawn Rd
- 3301 Park Rd
- 1228 Madison Towns Ln
- 1425 Montford Dr
- 1026 Forest Oak Dr
- 1105 Kurt Ct
- 1132 Kurt Ct
- 839 Shadow Elm Dr
- 1100 Falls Creek Ln
- 3041 Park Rd Unit Carriage House
- 1000 E Woodlawn Rd Unit 416
- 2810 Selwyn Ave Unit 326
- 3015 Pinehurst Place
- 536 Wakefield Dr Unit A
- 3125 Pinehurst Place
