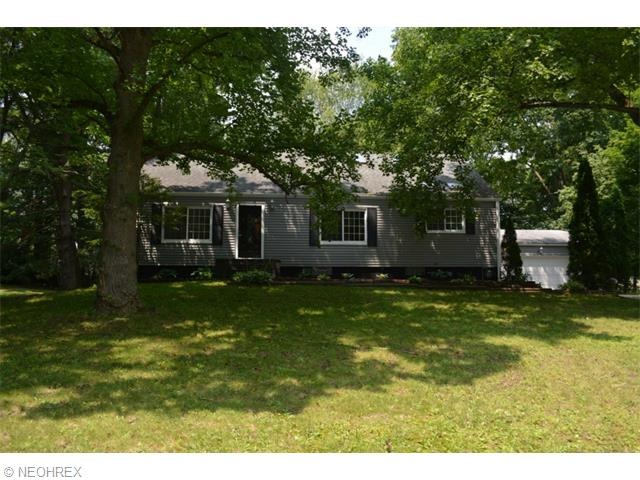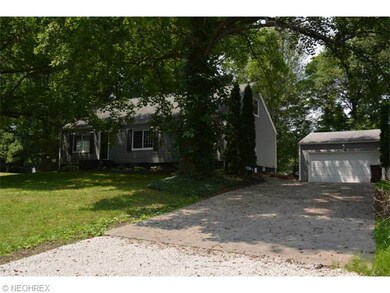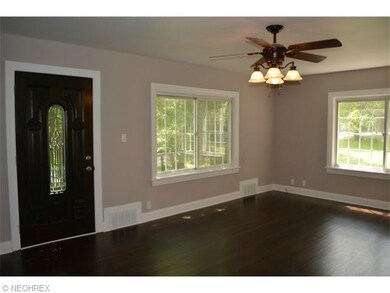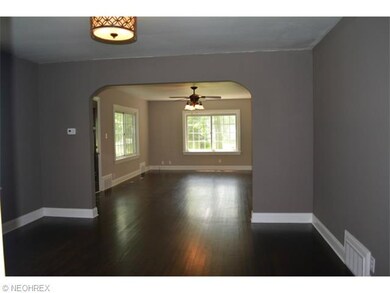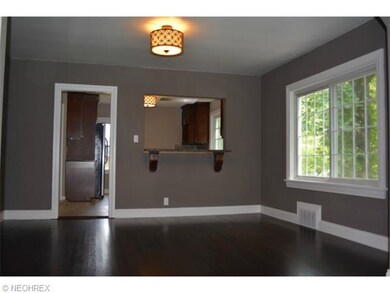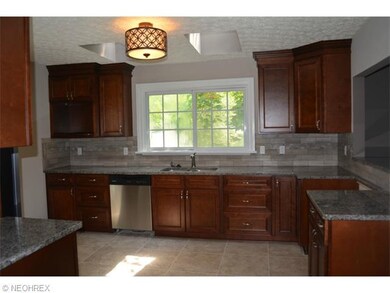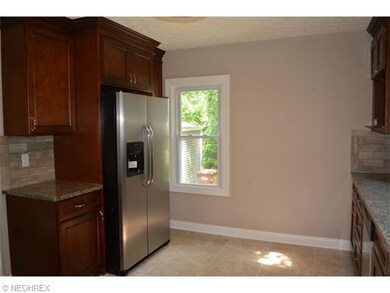
Highlights
- View of Trees or Woods
- Wooded Lot
- Porch
- Cape Cod Architecture
- 2 Car Detached Garage
- Patio
About This Home
As of August 20223722 Seneca St., Stow, OH 44224; Looking for plenty of room, nice yard, and all the work is done for you? LOOK NO FURTHER! This amazing Cape Cod is on a quiet dead end street with a huge treed yard with plenty of room for family activities. Every room in the house has been redone. Check out the photos! Starting at the beautiful front entry door, this home features new trim, paint, flooring, and fixtures just about everywhere! The living and dining rooms feature tastefully re-done hardwood floors with a rich, dark finish. The kitchen is first class with new cabinetry, granite counter tops, beautiful ceramic tile floor, and new paint and trim. A bonus room off the kitchen, the "sun room", can be used as a breakfast area or an office/library. Both full baths are completely re-done and well appointed and feature new fixtures and ceramic tile floors. All the bedrooms are fresh with new paint, trim, and carpet. Upstairs could be a private owner's suite with a huge bedroom, beautiful en suite bath, and a bonus room that could be a nursery, dressing room, sitting room, library, den...? Basement is nice and clean, and features a finished area with a nicely finished room that could be a 5th bedroom, a finished open area that could be a den or home office, and a entry area leading to steps walking out to the back yard. There is also plenty of storage on the utility side of the basement with laundry hook ups and a utility sink.Absolutely MOVE IN READY!!!
Last Agent to Sell the Property
Keller Williams Chervenic Rlty License #2010003459 Listed on: 07/13/2015

Last Buyer's Agent
Keller Williams Chervenic Rlty License #2010003459 Listed on: 07/13/2015

Home Details
Home Type
- Single Family
Est. Annual Taxes
- $2,957
Year Built
- Built in 1947
Lot Details
- 0.42 Acre Lot
- Street terminates at a dead end
- East Facing Home
- Partially Fenced Property
- Privacy Fence
- Wood Fence
- Wooded Lot
Home Design
- Cape Cod Architecture
- Asphalt Roof
- Vinyl Construction Material
Interior Spaces
- 2,200 Sq Ft Home
- 1-Story Property
- Views of Woods
Kitchen
- Dishwasher
- Disposal
Bedrooms and Bathrooms
- 4 Bedrooms
Partially Finished Basement
- Walk-Out Basement
- Basement Fills Entire Space Under The House
Parking
- 2 Car Detached Garage
- Garage Door Opener
Outdoor Features
- Patio
- Porch
Utilities
- Forced Air Heating and Cooling System
- Heating System Uses Gas
- Well
Community Details
- Beckley Homesites Community
Listing and Financial Details
- Assessor Parcel Number 5610742
Ownership History
Purchase Details
Home Financials for this Owner
Home Financials are based on the most recent Mortgage that was taken out on this home.Purchase Details
Purchase Details
Home Financials for this Owner
Home Financials are based on the most recent Mortgage that was taken out on this home.Purchase Details
Home Financials for this Owner
Home Financials are based on the most recent Mortgage that was taken out on this home.Purchase Details
Home Financials for this Owner
Home Financials are based on the most recent Mortgage that was taken out on this home.Purchase Details
Purchase Details
Home Financials for this Owner
Home Financials are based on the most recent Mortgage that was taken out on this home.Purchase Details
Home Financials for this Owner
Home Financials are based on the most recent Mortgage that was taken out on this home.Similar Homes in the area
Home Values in the Area
Average Home Value in this Area
Purchase History
| Date | Type | Sale Price | Title Company |
|---|---|---|---|
| Deed | $260,000 | Hanna Rasnick Evanchan Palmisa | |
| Interfamily Deed Transfer | -- | None Available | |
| Deed | $170,500 | -- | |
| Warranty Deed | -- | -- | |
| Warranty Deed | -- | -- | |
| Limited Warranty Deed | $73,900 | Title First Agency Inc | |
| Sheriffs Deed | $92,000 | None Available | |
| Warranty Deed | $154,900 | Village Title Agency | |
| Warranty Deed | $137,000 | Village Title Agency |
Mortgage History
| Date | Status | Loan Amount | Loan Type |
|---|---|---|---|
| Open | $225,000 | New Conventional | |
| Previous Owner | $162,960 | No Value Available | |
| Previous Owner | $162,960 | New Conventional | |
| Previous Owner | $4,200 | Unknown | |
| Previous Owner | $123,920 | Purchase Money Mortgage | |
| Previous Owner | $130,150 | No Value Available | |
| Closed | $30,980 | No Value Available |
Property History
| Date | Event | Price | Change | Sq Ft Price |
|---|---|---|---|---|
| 08/01/2022 08/01/22 | Sold | $260,000 | 0.0% | $116 / Sq Ft |
| 06/21/2022 06/21/22 | Pending | -- | -- | -- |
| 06/20/2022 06/20/22 | For Sale | $260,000 | +52.5% | $116 / Sq Ft |
| 08/19/2015 08/19/15 | Sold | $170,500 | -2.6% | $78 / Sq Ft |
| 08/03/2015 08/03/15 | Pending | -- | -- | -- |
| 07/13/2015 07/13/15 | For Sale | $175,000 | +136.8% | $80 / Sq Ft |
| 12/19/2014 12/19/14 | Sold | $73,900 | -22.2% | $39 / Sq Ft |
| 11/25/2014 11/25/14 | Pending | -- | -- | -- |
| 07/18/2014 07/18/14 | For Sale | $94,940 | -- | $50 / Sq Ft |
Tax History Compared to Growth
Tax History
| Year | Tax Paid | Tax Assessment Tax Assessment Total Assessment is a certain percentage of the fair market value that is determined by local assessors to be the total taxable value of land and additions on the property. | Land | Improvement |
|---|---|---|---|---|
| 2025 | $4,862 | $81,467 | $14,459 | $67,008 |
| 2024 | $4,862 | $81,467 | $14,459 | $67,008 |
| 2023 | $4,862 | $81,467 | $14,459 | $67,008 |
| 2022 | $3,977 | $61,730 | $10,871 | $50,859 |
| 2021 | $3,564 | $61,730 | $10,871 | $50,859 |
| 2020 | $3,504 | $61,730 | $10,870 | $50,860 |
| 2019 | $3,021 | $49,570 | $10,870 | $38,700 |
| 2018 | $2,973 | $49,570 | $10,870 | $38,700 |
| 2017 | $2,873 | $49,570 | $10,870 | $38,700 |
| 2016 | $2,850 | $45,240 | $10,870 | $34,370 |
| 2015 | $2,873 | $45,240 | $10,870 | $34,370 |
| 2014 | $2,957 | $45,240 | $10,870 | $34,370 |
| 2013 | $3,135 | $48,740 | $10,870 | $37,870 |
Agents Affiliated with this Home
-
Shannon Pansmith

Seller's Agent in 2022
Shannon Pansmith
EXP Realty, LLC.
(330) 247-8704
31 in this area
273 Total Sales
-
Melissa Clemens
M
Buyer's Agent in 2022
Melissa Clemens
EXP Realty, LLC.
(330) 697-1725
1 in this area
30 Total Sales
-
Lesa 'Lilly' Lillibridge

Seller's Agent in 2015
Lesa 'Lilly' Lillibridge
Keller Williams Chervenic Rlty
(330) 620-5372
19 in this area
313 Total Sales
-
D
Seller's Agent in 2014
Dawn Doleh
Deleted Agent
Map
Source: MLS Now
MLS Number: 3728320
APN: 56-10742
- 3807 Osage St Unit 3811
- 3642 Northport Dr
- 2584 Peach Tree Cir
- 3738 Hile Rd
- 3665 Marcella Ave
- 3924 Vira Rd
- 0 Vira Rd
- 3791 Baird Rd
- 3444 Hiwood Ave
- 3560 Orchard Dr Unit A22
- 2335 Liberty Rd
- 0 Pardee Rd
- 3619 Williamson Rd
- 1974 Hawthorne Ave
- 3948 Lake Run Blvd
- 2049 Echo Rd
- 4131 Burton Dr
- 229 Pinehurst Rd
- 400 Cathy Dr
- 4227 Baird Rd
