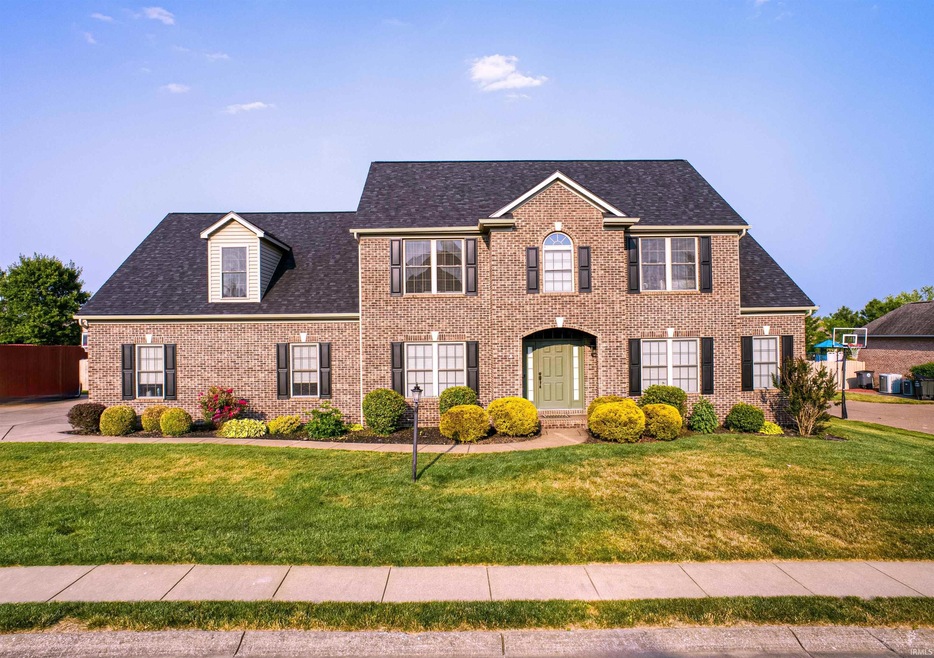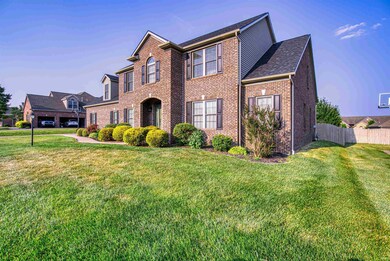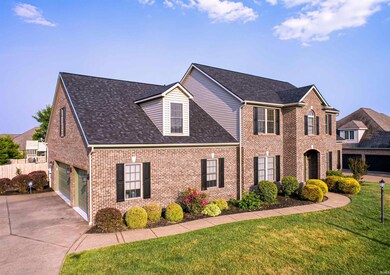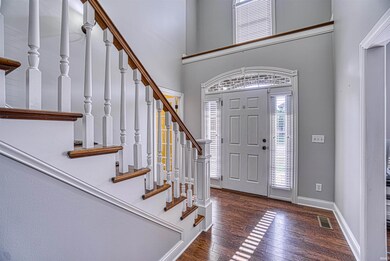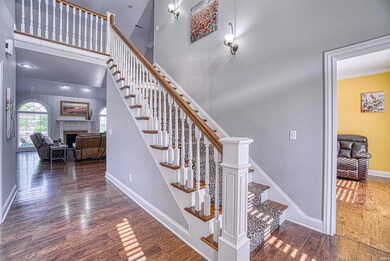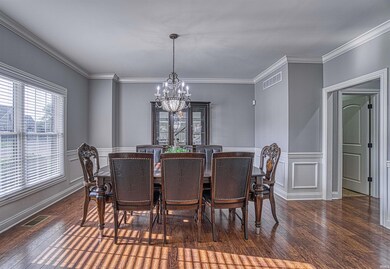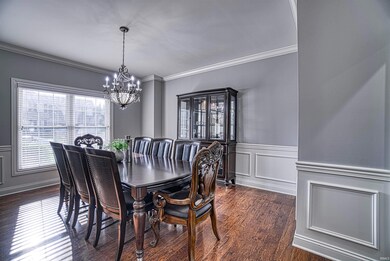
3722 Trey Ct Newburgh, IN 47630
Highlights
- Primary Bedroom Suite
- Vaulted Ceiling
- Wood Flooring
- John H. Castle Elementary School Rated A-
- Traditional Architecture
- Whirlpool Bathtub
About This Home
As of July 2023Conveniently located near schools, shopping, and dining this 5 bedroom 3.5 bath home boasts an attractive exterior with a well-manicured lawn and landscaping. The entryway boasts a stunning high ceiling with a grand chandelier and a beautiful staircase. A glass paned door leads to the home office, complete with double windows, while the formal dining room sits adjacent with wainscoting, crown molding and ample space to host guests. A convenient half bath can be found right off of the dining area. The living room features vaulted ceilings, a gas fireplace, and ample natural light streaming in through the sizable windows. The living room seamlessly transitions into the eat-in kitchen that boasts a breakfast nook, bar seating, stainless Samsung appliances, a capacious pantry, and ample cabinetry. Off the kitchen is the laundry room with cabinets, two countertops and a utility sink. The primary suite on the main level boasts a spacious walk-in closet and an en suite bath. Equipped with dual vanities, a jetted corner tub, and a tiled walk-in shower, the primary bath caters to all your relaxation needs. The upper level of the house features the remaining three bedrooms, with one featuring an en suite bathroom and the other two sharing a Jack & Jill bathroom. Each of the bedrooms has substantial closet space. The end of the hall leads to a spacious 5th bedroom, which could also serve as a bonus, ideal for accommodating any extra requirements. Adjacent to the 5th bedroom is an 11x8 flex space that could be used for an office or additional storage. This backyard is an oasis with its stunning landscaping, various outdoor seating areas, and a play set; the newer fence provides additional privacy and safety. There is an attached 3 car garage with new epoxy painted floor (2023) as well. Other updates include a new roof, gutters, main level HVAC, and newer water heater. Water softener and playset are all included in the sale of the home. Conveniently located near schools, shopping, and dining
Home Details
Home Type
- Single Family
Est. Annual Taxes
- $4,047
Year Built
- Built in 2007
Lot Details
- 0.35 Acre Lot
- Lot Dimensions are 110x140
- Cul-De-Sac
- Property is Fully Fenced
- Privacy Fence
- Landscaped
HOA Fees
- $15 Monthly HOA Fees
Parking
- 3 Car Attached Garage
- Driveway
- Off-Street Parking
Home Design
- Traditional Architecture
- Brick Exterior Construction
- Shingle Roof
Interior Spaces
- 2-Story Property
- Chair Railings
- Crown Molding
- Vaulted Ceiling
- Ceiling Fan
- Gas Log Fireplace
- Entrance Foyer
- Living Room with Fireplace
- Formal Dining Room
- Crawl Space
- Fire and Smoke Detector
Kitchen
- Eat-In Kitchen
- Breakfast Bar
- Stone Countertops
- Utility Sink
- Disposal
Flooring
- Wood
- Carpet
- Tile
Bedrooms and Bathrooms
- 5 Bedrooms
- Primary Bedroom Suite
- Walk-In Closet
- Jack-and-Jill Bathroom
- Double Vanity
- Whirlpool Bathtub
- Bathtub with Shower
- Separate Shower
Laundry
- Laundry on main level
- Laundry Chute
- Electric Dryer Hookup
Schools
- Castle Elementary School
- Castle North Middle School
- Castle High School
Utilities
- Multiple cooling system units
- Forced Air Heating and Cooling System
- Heating System Uses Gas
Additional Features
- Patio
- Suburban Location
Community Details
- Engelbrecht Place Subdivision
Listing and Financial Details
- Assessor Parcel Number 87-12-23-314-034.000-019
Ownership History
Purchase Details
Home Financials for this Owner
Home Financials are based on the most recent Mortgage that was taken out on this home.Purchase Details
Home Financials for this Owner
Home Financials are based on the most recent Mortgage that was taken out on this home.Purchase Details
Home Financials for this Owner
Home Financials are based on the most recent Mortgage that was taken out on this home.Purchase Details
Home Financials for this Owner
Home Financials are based on the most recent Mortgage that was taken out on this home.Similar Homes in Newburgh, IN
Home Values in the Area
Average Home Value in this Area
Purchase History
| Date | Type | Sale Price | Title Company |
|---|---|---|---|
| Warranty Deed | $545,000 | None Listed On Document | |
| Warranty Deed | -- | None Available | |
| Warranty Deed | -- | None Available | |
| Limited Warranty Deed | -- | None Available |
Mortgage History
| Date | Status | Loan Amount | Loan Type |
|---|---|---|---|
| Open | $436,000 | New Conventional | |
| Previous Owner | $317,600 | New Conventional | |
| Previous Owner | $283,500 | New Conventional | |
| Previous Owner | $287,868 | New Conventional | |
| Previous Owner | $299,482 | New Conventional | |
| Previous Owner | $298,500 | New Conventional | |
| Previous Owner | $356,150 | Construction |
Property History
| Date | Event | Price | Change | Sq Ft Price |
|---|---|---|---|---|
| 07/17/2023 07/17/23 | Sold | $545,000 | -5.2% | $139 / Sq Ft |
| 06/21/2023 06/21/23 | Pending | -- | -- | -- |
| 06/20/2023 06/20/23 | Price Changed | $575,000 | -4.2% | $147 / Sq Ft |
| 06/08/2023 06/08/23 | For Sale | $599,900 | +51.1% | $153 / Sq Ft |
| 06/06/2014 06/06/14 | Sold | $397,000 | -4.0% | $100 / Sq Ft |
| 04/30/2014 04/30/14 | Pending | -- | -- | -- |
| 03/12/2014 03/12/14 | For Sale | $413,700 | -- | $104 / Sq Ft |
Tax History Compared to Growth
Tax History
| Year | Tax Paid | Tax Assessment Tax Assessment Total Assessment is a certain percentage of the fair market value that is determined by local assessors to be the total taxable value of land and additions on the property. | Land | Improvement |
|---|---|---|---|---|
| 2024 | $3,939 | $487,500 | $49,300 | $438,200 |
| 2023 | $3,853 | $479,700 | $49,300 | $430,400 |
| 2022 | $3,993 | $470,700 | $49,300 | $421,400 |
| 2021 | $3,840 | $424,900 | $46,700 | $378,200 |
| 2020 | $3,679 | $393,400 | $42,800 | $350,600 |
| 2019 | $3,589 | $390,500 | $42,800 | $347,700 |
| 2018 | $3,511 | $383,900 | $42,800 | $341,100 |
| 2017 | $5,158 | $373,300 | $42,800 | $330,500 |
| 2016 | $3,231 | $360,600 | $42,800 | $317,800 |
| 2014 | $3,196 | $372,400 | $44,400 | $328,000 |
| 2013 | $2,909 | $350,200 | $44,300 | $305,900 |
Agents Affiliated with this Home
-

Seller's Agent in 2023
Janice Miller
ERA FIRST ADVANTAGE REALTY, INC
(812) 453-0779
232 in this area
811 Total Sales
-

Buyer's Agent in 2023
Kathy Borkowski
ERA FIRST ADVANTAGE REALTY, INC
(812) 499-1051
84 in this area
206 Total Sales
-

Seller's Agent in 2014
Connie Nord
RE/MAX
(812) 774-5577
5 in this area
82 Total Sales
-

Buyer's Agent in 2014
Randy Brown
F.C. TUCKER EMGE
(812) 455-9090
28 in this area
90 Total Sales
Map
Source: Indiana Regional MLS
MLS Number: 202319707
APN: 87-12-23-314-034.000-019
- 5708 Abbe Wood Dr
- 5512 Abbe Wood Dr
- 3799 Katalla Dr
- 7755 Liberty Ct
- 7888 Vann Rd Unit 1
- 8177 Greencrest Dr
- 3477 Treemont Dr
- 107 Olde Newburgh Dr
- 3703 Cora Ct Unit B
- 8248 Wyatt Ct
- 7966 Lake Terrace Ct
- 8117 Wyntree Villas Dr
- 8217 Wyntree Villas Dr
- 4144 Hilldale Dr
- 7944 Owens Dr
- 8445 Bell Crossing Dr
- 8459 Bell Crossing Dr
- 3607 Cora Ct
- 8458 Bell Crossing Dr
- 8473 Bell Crossing Dr
