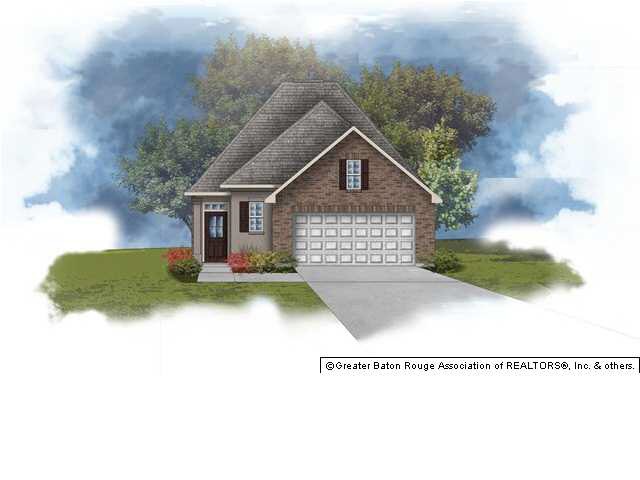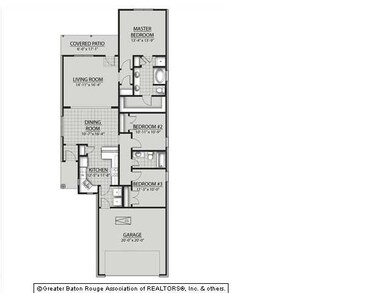
37221 Market Place Dr Prairieville, LA 70769
Highlights
- Contemporary Architecture
- Wood Flooring
- Formal Dining Room
- Oak Grove Primary School Rated A
- Covered Patio or Porch
- 2 Car Attached Garage
About This Home
As of October 2020BRAND NEW CONSTRUCTION AND ENERGY SMART HOME! DSLD HOMES' DOVER A PLAN OFFERS A 3 BEDROOM, 2 FULL BATH OPEN FLOOR PLAN. SPECIAL FEATURES INCLUDE: WOOD FLOORS IN LIVING ROOM, FULL SLAB GRANITE COUNTERTOPS IN KITCHEN AND BATHS, BEAUTIFUL BIRCH CABINETS, CERAMIC TILE FLOORS IN WET AREAS, SEPARATE SHOWER AND GARDEN TUB IN MASTER BATH, TANKLESS HOT WATER HEATER, RADIANT BARRIER DECKING IN ATTIC, LOW E-3 DOUBLE INSULATED WINDOWS, BIBB INSULATION IN WALLS, LOOSE FILL FIBERGLASS INSULATION IN ATTC, FIRE PIT IN BACKYARD WITH A NATURAL STONE BASE AND MUCH MORE! HOMESITE IS FULLY SODDED AND FRONT YARD INCLUDES A SEASONAL LANDSCAPE PACKAGE. NEIGHBORHOOD FEATURES SIDEWALKS AND WROUGHT IRON MAILBOXES. COMPLETION: TBD
Last Agent to Sell the Property
Lauren Robert
Stoneridge Real Estate License #0995684847 Listed on: 05/23/2013
Last Buyer's Agent
Cynthia Godfrey
Keller Williams Realty Red Stick Partners License #0000076656

Home Details
Home Type
- Single Family
Est. Annual Taxes
- $1,544
Year Built
- Built in 2013
Lot Details
- Lot Dimensions are 51x125x44x125
- Landscaped
- Level Lot
Home Design
- Contemporary Architecture
- Brick Exterior Construction
- Slab Foundation
- Frame Construction
- Architectural Shingle Roof
- Vinyl Siding
- Stucco
Interior Spaces
- 1,560 Sq Ft Home
- 1-Story Property
- Built-in Bookshelves
- Ceiling height of 9 feet or more
- Ceiling Fan
- Living Room
- Formal Dining Room
- Attic Access Panel
- Electric Dryer Hookup
Kitchen
- Oven or Range
- Microwave
- Ice Maker
- Dishwasher
- Disposal
Flooring
- Wood
- Carpet
- Ceramic Tile
Bedrooms and Bathrooms
- 3 Bedrooms
- En-Suite Primary Bedroom
- Walk-In Closet
- 2 Full Bathrooms
Home Security
- Home Security System
- Fire and Smoke Detector
Parking
- 2 Car Attached Garage
- Garage Door Opener
Outdoor Features
- Covered Patio or Porch
- Exterior Lighting
Location
- Mineral Rights
Utilities
- Central Heating and Cooling System
- Heating System Uses Gas
- Cable TV Available
Community Details
- Built by Dsld, L.L.C.
Listing and Financial Details
- Home warranty included in the sale of the property
Ownership History
Purchase Details
Home Financials for this Owner
Home Financials are based on the most recent Mortgage that was taken out on this home.Purchase Details
Similar Homes in the area
Home Values in the Area
Average Home Value in this Area
Purchase History
| Date | Type | Sale Price | Title Company |
|---|---|---|---|
| Deed | $225,000 | Bayou Title | |
| Deed | $225,000 | Bayou Title |
Property History
| Date | Event | Price | Change | Sq Ft Price |
|---|---|---|---|---|
| 10/13/2020 10/13/20 | Sold | -- | -- | -- |
| 09/23/2020 09/23/20 | Pending | -- | -- | -- |
| 09/14/2020 09/14/20 | For Sale | $229,900 | +22.1% | $147 / Sq Ft |
| 10/31/2013 10/31/13 | Sold | -- | -- | -- |
| 05/23/2013 05/23/13 | Pending | -- | -- | -- |
| 05/23/2013 05/23/13 | For Sale | $188,300 | -- | $121 / Sq Ft |
Tax History Compared to Growth
Tax History
| Year | Tax Paid | Tax Assessment Tax Assessment Total Assessment is a certain percentage of the fair market value that is determined by local assessors to be the total taxable value of land and additions on the property. | Land | Improvement |
|---|---|---|---|---|
| 2024 | $1,544 | $20,240 | $5,500 | $14,740 |
| 2023 | $2,474 | $20,250 | $4,500 | $15,750 |
| 2022 | $2,474 | $20,250 | $4,500 | $15,750 |
| 2021 | $2,473 | $20,250 | $4,500 | $15,750 |
| 2020 | $2,126 | $17,330 | $4,500 | $12,830 |
| 2019 | $2,136 | $17,330 | $4,500 | $12,830 |
| 2018 | $2,116 | $12,830 | $0 | $12,830 |
| 2017 | $2,116 | $12,830 | $0 | $12,830 |
| 2015 | $2,125 | $12,830 | $0 | $12,830 |
| 2014 | $2,156 | $17,330 | $4,500 | $12,830 |
Agents Affiliated with this Home
-

Seller's Agent in 2020
Shemika Mayfield
Keller Williams Realty-First Choice
(225) 892-6500
16 in this area
195 Total Sales
-

Buyer's Agent in 2020
Kristina Williamson
Pivot Realty
(225) 313-9093
14 in this area
57 Total Sales
-
L
Seller's Agent in 2013
Lauren Robert
Stoneridge Real Estate
-
C
Buyer's Agent in 2013
Cynthia Godfrey
Keller Williams Realty Red Stick Partners
Map
Source: Greater Baton Rouge Association of REALTORS®
MLS Number: 201307581
APN: 20032-056
- 37197 Market Place Dr
- 37184 Sills Dr
- 37238 Market Place Dr
- 37265 Brigantines Ave
- 0 Heath Rd
- 0 Heath Rd Unit 2025000236
- A-1 Swamp Rd
- 37211 Swamp Rd
- 36608 S Swamp Rd
- 37127 Murphy Webb Ave
- 17149 N Lake Dr
- 17223 N Lake Dr
- 0 Louisiana 42
- Lot W-2 Airline Hwy
- 37107 Kathleen Ave
- 16447 Spanish Oaks Blvd
- 37120 Kathleen Ave
- 38141 La Hwy 42
- 18114 Pinehurst Dr
- 36309 Timberridge Ave

