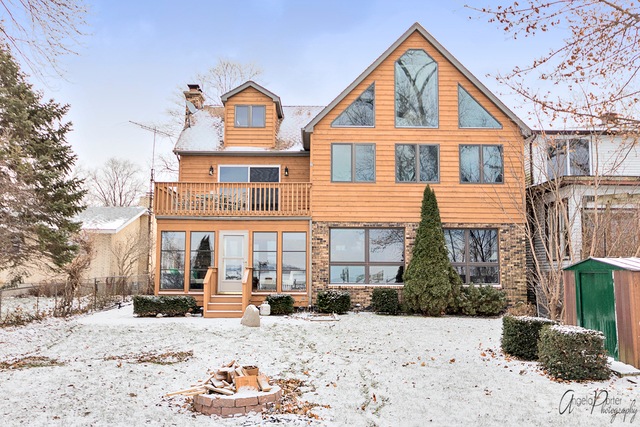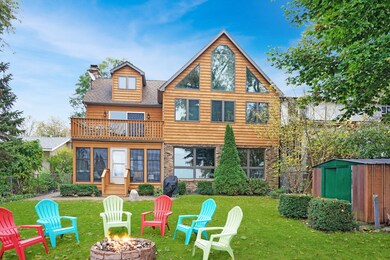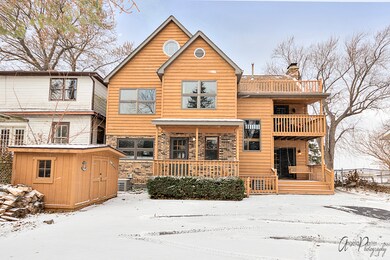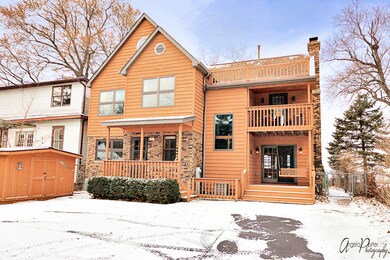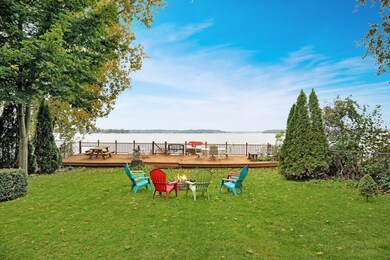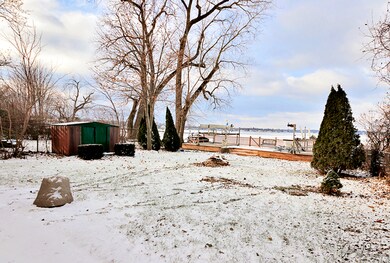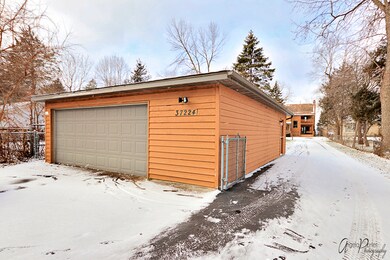
37224 N Stanton Point Rd Ingleside, IL 60041
Estimated Value: $631,000 - $737,000
Highlights
- Lake Front
- Deck
- Vaulted Ceiling
- Boat Slip
- Contemporary Architecture
- Main Floor Bedroom
About This Home
As of April 2018HELLO THERE MAYTE ... DROP ANCHOR ... YOU'RE HOME! Enjoy your morning coffee on your own private dock while gazing at the shimmering lake. Cozy nights gathered around the outdoor fire pit watching the breathtaking sunset. Select from one of THREE outdoor Decks or the enclosed Sunroom for casual dinners. 4 Bedrooms, 3 Full Baths, 3 Fireplaces, 3 STORIES! The Lofted Master Bedroom is a two story private sanctuary. This is the perfect STAYCATION! Who needs Tahiti when you have this beautiful brick and cedar home overlooking fabulous Fox Lake! Discover the endless possibilities of entertaining on the lake or in the gorgeous Game Room/Den with brick Fireplace and a fabulous view. The 2.5 car detached garage and long driveway has plenty of space for parking. You'll need it once your friends and family find out that you have moved into this luxurious lake house! Extra storage area/man cave behind the garage. SO, PACK YOUR BAGS AND SET SAIL TO YOUR NEW PIER AND ENJOY LAKE LIVING ALL YEAR-ROUND!
Last Agent to Sell the Property
@properties Christie's International Real Estate License #475174754 Listed on: 12/11/2017

Last Buyer's Agent
@properties Christie's International Real Estate License #475174754 Listed on: 12/11/2017

Home Details
Home Type
- Single Family
Est. Annual Taxes
- $13,481
Year Built
- 1974
Lot Details
- Lake Front
- Property fronts a lake that is connected to a chain of lakes
HOA Fees
- $21 per month
Parking
- Detached Garage
- Garage Transmitter
- Garage Door Opener
- Driveway
- Parking Included in Price
- Garage Is Owned
Home Design
- Contemporary Architecture
- Brick Exterior Construction
- Asphalt Shingled Roof
- Cedar
Interior Spaces
- Vaulted Ceiling
- Skylights
- Sitting Room
- Home Office
- Sun or Florida Room
- Screened Porch
- Laminate Flooring
- Water Views
- Crawl Space
- Storm Screens
Kitchen
- Breakfast Bar
- Oven or Range
- Dishwasher
- Kitchen Island
- Disposal
Bedrooms and Bathrooms
- Main Floor Bedroom
- Walk-In Closet
- Primary Bathroom is a Full Bathroom
- Bathroom on Main Level
- Separate Shower
Laundry
- Laundry on main level
- Dryer
- Washer
Outdoor Features
- Boat Slip
- Deck
Utilities
- Forced Air Heating and Cooling System
- Two Heating Systems
- Heating System Uses Gas
- Water Rights
- Well
Listing and Financial Details
- Homeowner Tax Exemptions
Ownership History
Purchase Details
Purchase Details
Home Financials for this Owner
Home Financials are based on the most recent Mortgage that was taken out on this home.Purchase Details
Home Financials for this Owner
Home Financials are based on the most recent Mortgage that was taken out on this home.Purchase Details
Purchase Details
Similar Homes in Ingleside, IL
Home Values in the Area
Average Home Value in this Area
Purchase History
| Date | Buyer | Sale Price | Title Company |
|---|---|---|---|
| Calvin E Beisswanger Jr Revocable Trust | -- | -- | |
| Beisswanger Cal | $387,500 | Chicago Title | |
| Gray Ronald S | $350,000 | Fidelity National Title | |
| Cardy Donald J | -- | None Available | |
| Cardy Margaret Ann | -- | -- |
Mortgage History
| Date | Status | Borrower | Loan Amount |
|---|---|---|---|
| Previous Owner | Gray Ronald S | $45,000 | |
| Previous Owner | Gray Ronald S | $280,000 | |
| Previous Owner | Cardy Margaret Ann | $55,000 |
Property History
| Date | Event | Price | Change | Sq Ft Price |
|---|---|---|---|---|
| 04/09/2018 04/09/18 | Sold | $387,500 | -4.3% | $154 / Sq Ft |
| 12/14/2017 12/14/17 | Pending | -- | -- | -- |
| 12/11/2017 12/11/17 | For Sale | $404,900 | +15.7% | $161 / Sq Ft |
| 04/29/2013 04/29/13 | Sold | $350,000 | -5.4% | $139 / Sq Ft |
| 04/04/2013 04/04/13 | Pending | -- | -- | -- |
| 03/18/2013 03/18/13 | For Sale | $370,000 | -- | $147 / Sq Ft |
Tax History Compared to Growth
Tax History
| Year | Tax Paid | Tax Assessment Tax Assessment Total Assessment is a certain percentage of the fair market value that is determined by local assessors to be the total taxable value of land and additions on the property. | Land | Improvement |
|---|---|---|---|---|
| 2024 | $13,481 | $211,162 | $41,749 | $169,413 |
| 2023 | $12,934 | $173,678 | $39,331 | $134,347 |
| 2022 | $12,934 | $168,867 | $39,703 | $129,164 |
| 2021 | $12,731 | $162,314 | $37,424 | $124,890 |
| 2020 | $12,815 | $159,994 | $36,889 | $123,105 |
| 2019 | $12,386 | $153,427 | $35,375 | $118,052 |
| 2018 | $10,999 | $129,154 | $55,488 | $73,666 |
| 2017 | $11,387 | $133,250 | $51,288 | $81,962 |
| 2016 | $13,942 | $140,138 | $46,907 | $93,231 |
| 2015 | $14,580 | $130,775 | $43,773 | $87,002 |
| 2014 | $13,466 | $121,078 | $51,913 | $69,165 |
| 2012 | $13,354 | $130,956 | $43,217 | $87,739 |
Agents Affiliated with this Home
-
Nannette Porter

Seller's Agent in 2018
Nannette Porter
@ Properties
(847) 651-6671
3 in this area
174 Total Sales
-

Seller's Agent in 2013
Patti Zurla
RE/MAX Advantage Realty
(847) 875-7123
14 Total Sales
-
Terry Max

Buyer's Agent in 2013
Terry Max
Compass
(847) 361-3886
65 Total Sales
Map
Source: Midwest Real Estate Data (MRED)
MLS Number: MRD09816076
APN: 05-02-403-004
- 26076 W Randich Rd
- 37193 N Lake Shore Dr
- 25837 W Oak Cir
- 26238 W Hickory Ln
- 25564 W Arcade Dr N
- 25827 W Andrew Ct
- 0 Channel Dr
- 36603 N Iola Ave
- 37423 N Fairview Ln
- 36379 N Wesley Rd
- 37247 N Summerfield Dr
- 25647 W Old Grand Ave
- 25237 W Timber Ln Unit 2
- 25450 W Lehmann Blvd
- 36497 N Hawthorne Ln
- 37733 N Il Route 59
- 38225 N Bolton Place
- 38379 N Drexel Blvd
- 25358 W Columbia Bay Dr
- 38393 N Lakeside Place
- 37224 N Stanton Point Rd
- 37220 N Stanton Point Rd
- 37230 N Stanton Point Rd
- 37208 N Stanton Point Rd
- 37256 N Stanton Point Rd
- 37184 N Stanton Point Rd
- 37270 N Stanton Point Rd
- 37237 N Stanton Point Rd
- 37274 N Stanton Point Rd
- 37211 N Stanton Point Rd
- 37170 N Stanton Point Rd
- 37183 N Stanton Point Rd
- 37278 N Stanton Point Rd
- 37169 N Stanton Point Rd
- 26079 W Randich Rd
- 26079 W Bachman Rd
- 37148 N Stanton Point Rd
- 26073 W Bachman Rd
- 37153 N Stanton Point Rd
- 37147 N Stanton Point Rd
