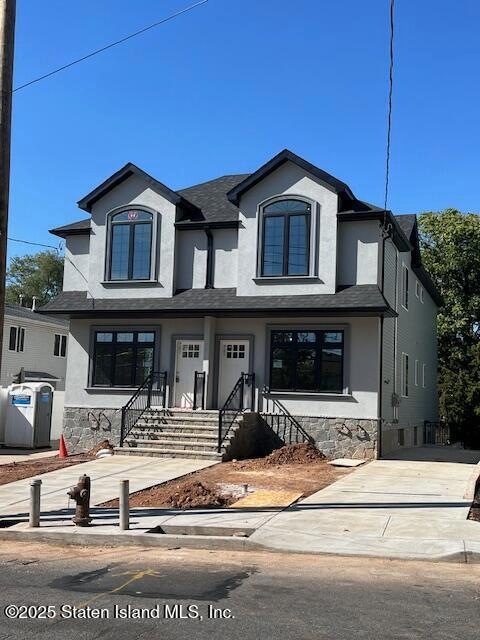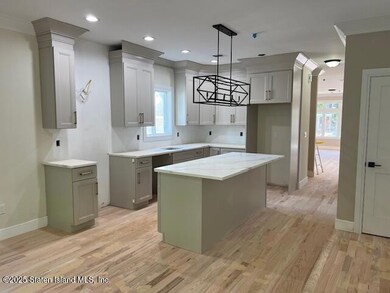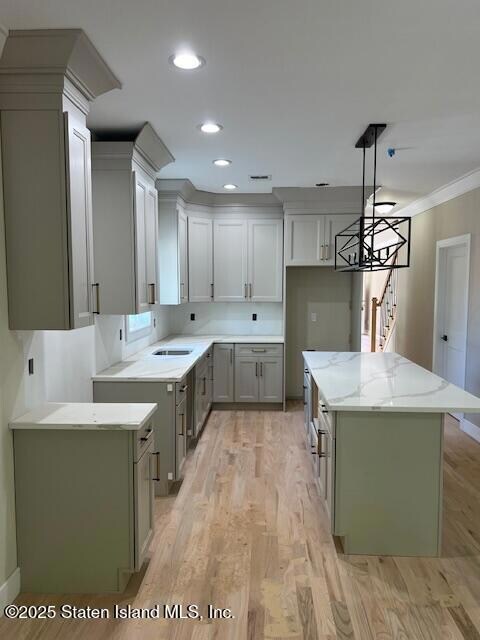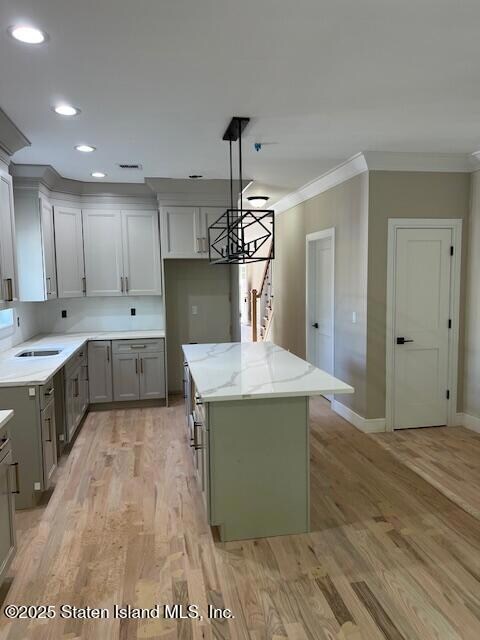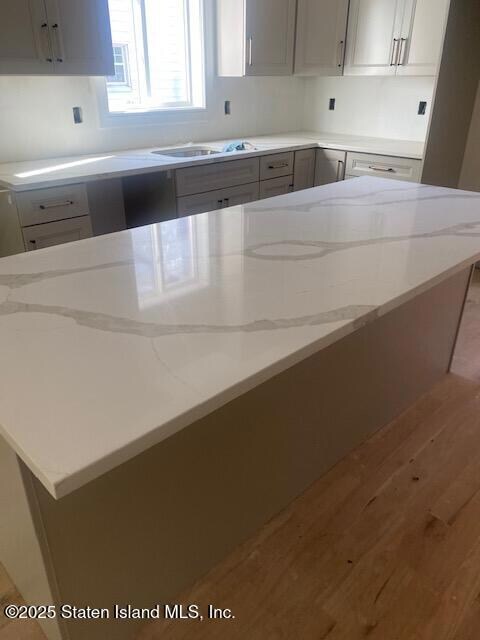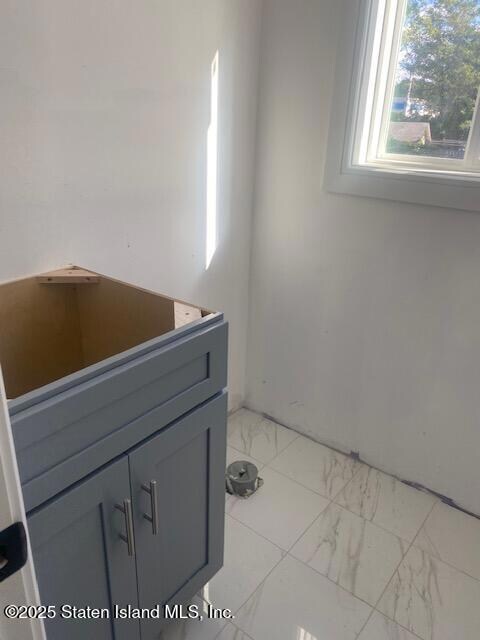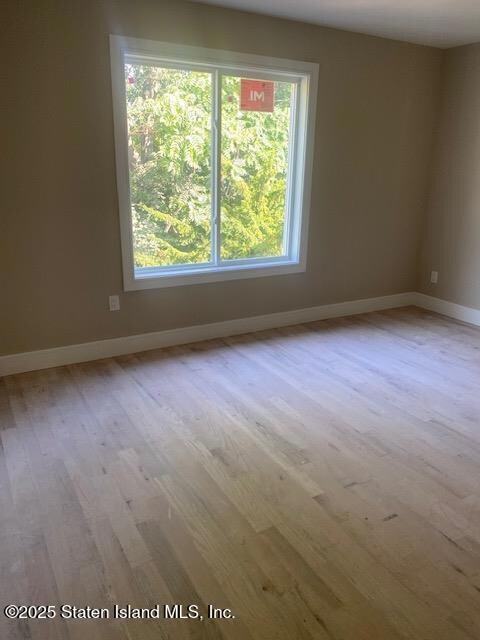PENDING
NEW CONSTRUCTION
3723 Amboy Rd Staten Island, NY 10308
Great Kills NeighborhoodEstimated payment $6,256/month
Total Views
1,307
3
Beds
1.5
Baths
2,736
Sq Ft
$384
Price per Sq Ft
Highlights
- New Construction
- Deck
- Eat-In Kitchen
- P.S. 53 The Barbara Esselborn School Rated A
- No HOA
- Walk-In Closet
About This Home
BRAND NEW CONSTRUCTION IN CONVENIENT AREA. 2 FAMILY WITH 3 BEDROOM MAIN AND 1 BEDROOM LEGAL RENTAL. MAIN APARTMENT WITH 3 BEDROOMS, 3 BATHS, CUSTOM KITCHEN, OAK FLOORS, OAK STEPS AND RAILS, APPLIANCE PACKAGE, DECK OFF FAMILY ROOM TO LARGE YARD!!!! BASEMENT: OWNER'S REC ROOM, LAUNDRY ROOM, MECHANICALS. APARTMENT: EAT IN KITCHEN, LIVING ROOM, BEDROOM, FULL BATH. LEVEL 1: ENTRY, LIVING/DINING ROOM COMBO, 1/2 BATH, EAT IN KITCHEN, FAMILY ROOM. LEVEL 2: BEDROOM, BEDROOM, FULL BATH, MAIN BEDROOM SUITE WITH 3/4 BATH, WALK IN CLOSET AND WALL CLOSET. THIS HOME IS LOADED WITH EXTRAS!!!
Property Details
Home Type
- Multi-Family
Est. Annual Taxes
- $9,000
Year Built
- Built in 2025 | New Construction
Lot Details
- 2,900 Sq Ft Lot
- Lot Dimensions are 16 x 57
- Back Yard
Parking
- Off-Street Parking
Home Design
- Duplex
- Stone Siding
- Vinyl Siding
- Stucco
Interior Spaces
- 2,736 Sq Ft Home
- 2-Story Property
- Combination Dining and Living Room
- Eat-In Kitchen
Bedrooms and Bathrooms
- 3 Bedrooms
- Walk-In Closet
- Primary Bathroom is a Full Bathroom
Outdoor Features
- Deck
Utilities
- Cooling Available
- Forced Air Heating System
- Heating System Uses Natural Gas
- 220 Volts
- Individual Gas Meter
- Cable TV Available
Community Details
- No Home Owners Association
- 2 Units
Listing and Financial Details
- Legal Lot and Block 0008 / 04640
- Assessor Parcel Number 04640-0008
Map
Create a Home Valuation Report for This Property
The Home Valuation Report is an in-depth analysis detailing your home's value as well as a comparison with similar homes in the area
Home Values in the Area
Average Home Value in this Area
Property History
| Date | Event | Price | List to Sale | Price per Sq Ft |
|---|---|---|---|---|
| 10/23/2025 10/23/25 | Pending | -- | -- | -- |
| 10/01/2025 10/01/25 | For Sale | $1,049,900 | -- | $384 / Sq Ft |
Source: Staten Island Multiple Listing Service
Source: Staten Island Multiple Listing Service
MLS Number: 2505817
Nearby Homes
- 3721 Amboy Rd
- 3745 Amboy Rd Unit 10B
- 3747 Amboy Rd Unit 6b
- 42 Greaves Ave
- 272 Timber Ridge Dr Unit 5272
- 252 Timber Ridge Dr Unit 9252
- 264 Timber Ridge Dr Unit 5264
- 3865 Amboy Rd Unit 2g
- 3865 Amboy Rd Unit 4a
- 3865 Amboy Rd Unit 4d
- 3865 Amboy Rd Unit 3d
- 3865 Amboy Rd Unit 3f
- 3865 Amboy Rd Unit 4g
- 3865 Amboy Rd Unit 4b
- 46 Meadow Ln Unit B13
- 142 Great Kills Rd Unit A
- 0 Dent Rd
- 132 Dewey Ave
- 52 Timber Ridge Dr Unit 52
- 157 Exeter St
