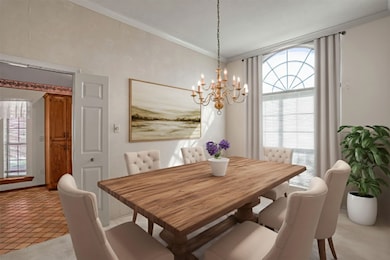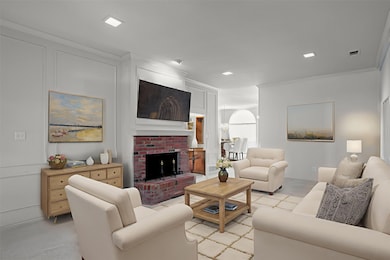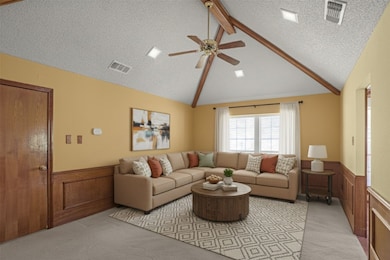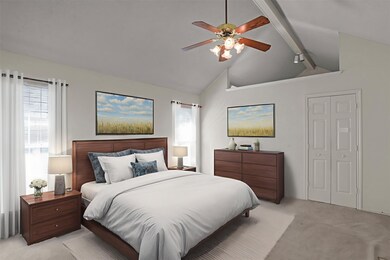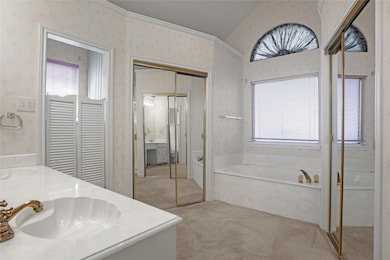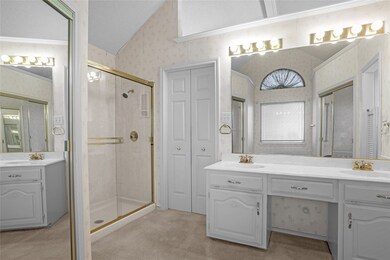3723 Cromwell Dr Carrollton, TX 75007
North Central Carrollton NeighborhoodEstimated payment $2,998/month
Highlights
- Vaulted Ceiling
- Traditional Architecture
- 2 Car Attached Garage
- Rosemeade Elementary School Rated A-
- Covered Patio or Porch
- Bay Window
About This Home
Schedule your tour for this Charming One-Story home in Desirable Rosemeade subdivision! NO HOA! Excellent location! Award-winning Carrollton-Farmers Branch ISD and walking distance to the Blue Ribbon Rosemeade Elementary, Parks, Rec Center, and Rainforest Aquatic Complex.
This home sits in a quiet, family friendly neighborhood with long-term residents, lovingly maintained by original owners. 2,222 SQ feet, 4 bedrooms, 2 full baths and offers a spacious, efficient floor plan with no wasted space. Vaulted ceilings enhance the sense of openness throughout the living areas. The heart of the home is the Living room, which overlooks the covered patio and backyard. Large Dining and Family room perfect for everyday living and entertaining. Spacious Kitchen with ample cabinet, counter space and built in gas range. Comfortable Primary Suit with private bath and his and hers closets. The secondary Bedrooms are generous in size and offer great flexibility for Family, Guests or a Home Office. Conveniently located to Restaurants, Shopping and Parks. Quick access to 121, I-35E, George Bush Tollway, DNT, and only 20 minutes to DFW Airport! This is a fantastic opportunity to add your personal touch with your choice of paint and flooring to truly make it your own.
“**Seller’s preferred lender is offering a 2% credit (based on the loan amount) to qualified buyers for rate buydown or closing costs, if the lender is used for financing. ***”
Listing Agent
Showstopper Realty Brokerage Phone: 214-495-1951 License #0632377 Listed on: 11/08/2025
Home Details
Home Type
- Single Family
Est. Annual Taxes
- $6,995
Year Built
- Built in 1990
Lot Details
- 6,011 Sq Ft Lot
- Wood Fence
- Landscaped
- Native Plants
- Interior Lot
- Sprinkler System
- Few Trees
- Back Yard
Parking
- 2 Car Attached Garage
- Multiple Garage Doors
- Garage Door Opener
Home Design
- Traditional Architecture
- Brick Exterior Construction
- Slab Foundation
- Composition Roof
Interior Spaces
- 2,222 Sq Ft Home
- 1-Story Property
- Vaulted Ceiling
- Ceiling Fan
- Decorative Lighting
- Fireplace With Gas Starter
- Bay Window
- Living Room with Fireplace
Kitchen
- Electric Oven
- Built-In Gas Range
- Microwave
- Dishwasher
- Tile Countertops
- Disposal
Flooring
- Carpet
- Ceramic Tile
Bedrooms and Bathrooms
- 4 Bedrooms
- 2 Full Bathrooms
- Double Vanity
Laundry
- Laundry in Utility Room
- Dryer
Home Security
- Home Security System
- Fire and Smoke Detector
Eco-Friendly Details
- Energy-Efficient HVAC
- Energy-Efficient Insulation
- Energy-Efficient Thermostat
Outdoor Features
- Covered Patio or Porch
- Exterior Lighting
Schools
- Rosemeade Elementary School
- Creekview High School
Utilities
- Central Heating and Cooling System
- High-Efficiency Water Heater
- Gas Water Heater
- High Speed Internet
Community Details
- Association fees include management
- Rosemeade Add 14 Subdivision
Listing and Financial Details
- Legal Lot and Block 15 / 71
- Assessor Parcel Number R133828
Map
Home Values in the Area
Average Home Value in this Area
Tax History
| Year | Tax Paid | Tax Assessment Tax Assessment Total Assessment is a certain percentage of the fair market value that is determined by local assessors to be the total taxable value of land and additions on the property. | Land | Improvement |
|---|---|---|---|---|
| 2025 | $1,699 | $449,929 | $78,000 | $397,380 |
| 2024 | $6,995 | $409,026 | $0 | $0 |
| 2023 | $1,591 | $371,842 | $78,000 | $379,695 |
| 2022 | $6,500 | $338,038 | $78,000 | $323,058 |
| 2021 | $6,353 | $307,307 | $54,000 | $253,307 |
| 2020 | $6,097 | $292,620 | $54,000 | $238,620 |
| 2019 | $6,265 | $286,024 | $54,000 | $232,024 |
| 2018 | $5,919 | $266,812 | $54,000 | $227,768 |
| 2017 | $5,442 | $242,556 | $39,060 | $203,496 |
| 2016 | $2,912 | $224,769 | $39,060 | $193,486 |
| 2015 | $2,692 | $204,335 | $39,060 | $176,677 |
| 2013 | -- | $168,872 | $39,060 | $129,812 |
Property History
| Date | Event | Price | List to Sale | Price per Sq Ft |
|---|---|---|---|---|
| 11/08/2025 11/08/25 | For Sale | $459,000 | -- | $207 / Sq Ft |
Source: North Texas Real Estate Information Systems (NTREIS)
MLS Number: 21058261
APN: R133828
- 3811 Cromwell Dr
- 1305 Barclay Dr
- 1504 Barclay Dr
- 3801 Silver Maple Dr
- 1528 Raleigh Dr
- 1609 Hartford Dr
- 3819 Silver Maple Dr
- 3640 Harebell Dr
- 1706 Hartford Dr
- 3706 Standridge Dr
- 1711 Chesterfield Dr
- 3707 Grasmere Dr
- 1320 Ponderosa Pine Ln
- 1711 Elizabeth Dr
- 1307 Ponderosa Pine Ln
- 3622 Flagstone Dr
- 4017 Black Oak Dr
- 3932 Valez Dr
- 1602 Walker Dr
- 1715 Bluffview Ln
- 3727 Remington Dr
- 1605 Hartford Dr
- 1024 Foxglove Dr
- 3624 Amanda Cir
- 1715 Southampton Dr
- 1706 Southampton Dr
- 3910 Old Denton Rd
- 1505 Branch Hollow Dr E
- 1530 Knollview Ln
- 1301 Royal Palm Ln
- 3620 Field Stone Dr
- 1725 Morning Glory
- 1732 Auburn Dr
- 1118 Tahlequah Trail
- 1031 E Peters Colony Rd
- 1756 Arledge
- 3823 Branch Hollow Cir
- 1855 Sandy Ridge Ct
- 1144 San Saba Dr
- 1600 Fairwind Ct

