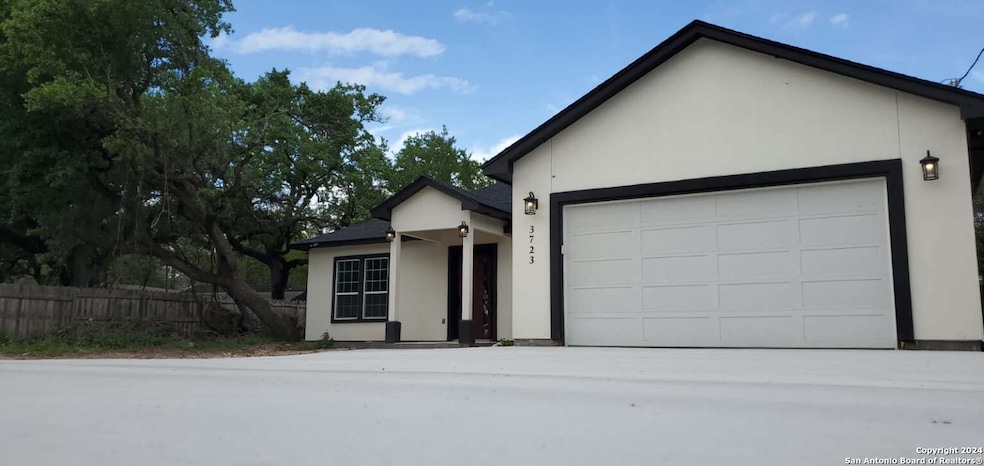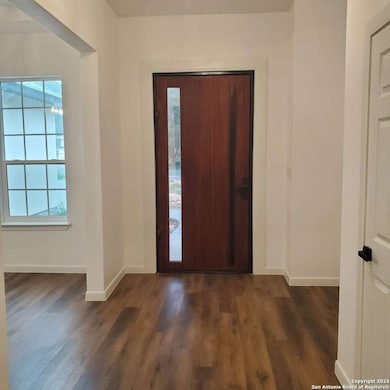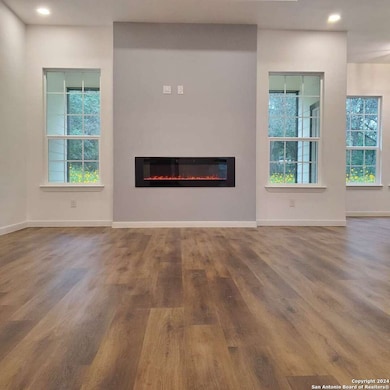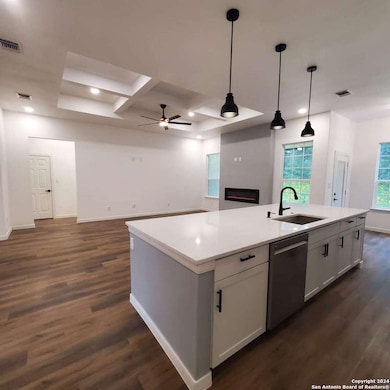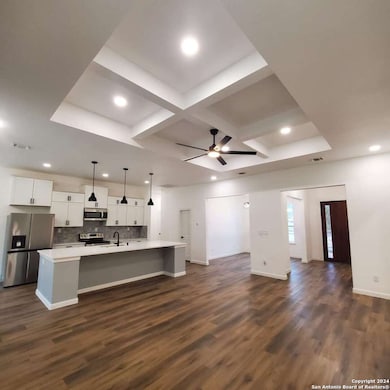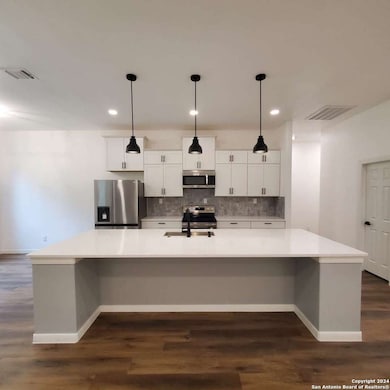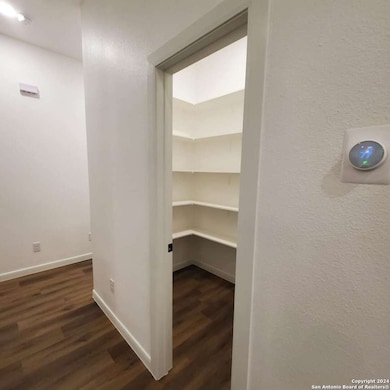3723 New Mathis Rd Sandy Oaks, TX 78112
Sandy Oaks NeighborhoodEstimated payment $2,584/month
Highlights
- New Construction
- Walk-In Pantry
- Walk-In Closet
- Sport Court
- Eat-In Kitchen
- Park
About This Home
Looking for your dream home? Look no further! This stunning 3-bedroom 2.5 bath masterpiece has arrived to the market! Brand New Construction: Step into luxury with every corner meticulously crafted for modern living. Luxury Vinyl Floors: Say hello to stylish and durable flooring throughout, providing both elegance and practicality. Roof: No worries about leaks or repairs here! Enjoy the peace of mind of a brand-new house! Bathrooms: Indulge in modern comfort with beautiful brand new bathrooms. Nearby Shopping & Restaurants: Conveniently located near all of Sany Oaks shopping and just 15 min away from San Antonio, making everyday errands a breeze, while enjoying a quiet and easy-going life in the suburbs. Tired of those HOA fees? No more HOA Fees on this property, you have enough in your plate and deserve to live your way! Don't miss out on this incredible opportunity to make this beautiful new house your Home.
Listing Agent
Jared English
Congress Realty, Inc Listed on: 04/02/2024
Home Details
Home Type
- Single Family
Est. Annual Taxes
- $6,997
Year Built
- Built in 2024 | New Construction
Parking
- 2 Car Garage
Home Design
- Slab Foundation
- Stucco
Interior Spaces
- 2,139 Sq Ft Home
- Property has 1 Level
- Ceiling Fan
- Chandelier
- Living Room with Fireplace
- Vinyl Flooring
- Fire and Smoke Detector
- Laundry Room
Kitchen
- Eat-In Kitchen
- Walk-In Pantry
- Stove
- Microwave
- Dishwasher
Bedrooms and Bathrooms
- 3 Bedrooms
- Walk-In Closet
Schools
- Freedom Elementary School
- Julmatthey Middle School
- Southside High School
Additional Features
- 0.4 Acre Lot
- Central Heating and Cooling System
Listing and Financial Details
- Legal Lot and Block 4 / 120
- Assessor Parcel Number 041262200040
Community Details
Overview
- Built by KC Remodeling & Construct
- Sandy Oaks Subdivision
Recreation
- Sport Court
- Park
Map
Home Values in the Area
Average Home Value in this Area
Tax History
| Year | Tax Paid | Tax Assessment Tax Assessment Total Assessment is a certain percentage of the fair market value that is determined by local assessors to be the total taxable value of land and additions on the property. | Land | Improvement |
|---|---|---|---|---|
| 2025 | $6,997 | $325,750 | $65,850 | $259,900 |
| 2024 | $6,997 | $307,220 | $56,570 | $250,650 |
| 2023 | $6,997 | $56,570 | $56,570 | $0 |
| 2022 | $1,064 | $45,210 | $45,210 | $0 |
| 2021 | $986 | $39,050 | $39,050 | $0 |
| 2020 | $876 | $35,210 | $35,210 | $0 |
| 2019 | $936 | $35,210 | $35,210 | $0 |
| 2018 | $621 | $23,040 | $23,040 | $0 |
| 2017 | $486 | $19,750 | $19,750 | $0 |
| 2016 | $442 | $17,940 | $17,940 | $0 |
| 2015 | $393 | $17,630 | $17,630 | $0 |
| 2014 | $393 | $17,630 | $0 | $0 |
Property History
| Date | Event | Price | Change | Sq Ft Price |
|---|---|---|---|---|
| 10/18/2024 10/18/24 | Sold | -- | -- | -- |
| 10/01/2024 10/01/24 | Pending | -- | -- | -- |
| 08/30/2024 08/30/24 | For Sale | $369,999 | 0.0% | -- |
| 08/01/2024 08/01/24 | Price Changed | $370,000 | -2.6% | $173 / Sq Ft |
| 07/09/2024 07/09/24 | Price Changed | $380,000 | -3.8% | $178 / Sq Ft |
| 06/20/2024 06/20/24 | Price Changed | $395,000 | -1.0% | $185 / Sq Ft |
| 04/29/2024 04/29/24 | Price Changed | $399,000 | -5.0% | $187 / Sq Ft |
| 04/02/2024 04/02/24 | For Sale | $420,000 | +605.9% | $196 / Sq Ft |
| 08/10/2023 08/10/23 | Sold | -- | -- | -- |
| 06/29/2023 06/29/23 | Pending | -- | -- | -- |
| 04/14/2023 04/14/23 | For Sale | $59,500 | 0.0% | -- |
| 03/17/2023 03/17/23 | Pending | -- | -- | -- |
| 03/08/2023 03/08/23 | For Sale | $59,500 | -- | -- |
Purchase History
| Date | Type | Sale Price | Title Company |
|---|---|---|---|
| Deed | -- | Crownridge Title | |
| Deed | -- | University Title | |
| Warranty Deed | -- | -- |
Mortgage History
| Date | Status | Loan Amount | Loan Type |
|---|---|---|---|
| Open | $363,297 | FHA | |
| Previous Owner | $226,681 | No Value Available | |
| Previous Owner | $289,140 | New Conventional |
Source: San Antonio Board of REALTORS®
MLS Number: 1763177
APN: 04126-220-0040
- 23330 Skila Dr
- 23030 Dream View Dr
- 23027 Fawn Trail Dr
- 23023 Skila Dr
- 23536 Mathis Rd
- 4310 Redtop Hill Dr
- 22936 Crystal Water Dr
- 22930 Crystal Water Dr
- 23019 Hilltop Peaks
- 23007 Fawn Trail Dr
- 3910 Waterwood Pass Dr
- 23127 Opportunity Dr
- 23139 Hickory Shadow
- 3903 Waterbrook Dr
- 4327 Redtop Hill
- 3827 Waterwood Pass Dr
- 3911 Anaqua Dr
- 4518 Waterline Rd
- 22911 Skila Dr
- 22919 High Top Dr
- 22935 Black Cherry
- 3187 Owenwood Dr
- 3457 Mccrae Crossing
- 20422 Lorena Crossing
- 23103 Turkey Cove
- 20335 Campbellton Rd Unit 1
- 20448 Red Coral
- 20311 Agate Ridge
- 20374 Andesine Ridge
- 20358 Andesine Ridge
- 2823 Red Diamond
- 2807 Red Diamond
- 20352 Andalusite Way
- 20359 Andalusite Way
- 2919 Ruby Crossing
- 20318 Onyx Ring
- 1106 Martha Rd
- 1811 Charlie Cove
- 16137 Martinez St
- 15953 S Flores Rd
