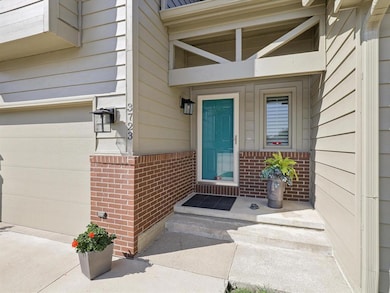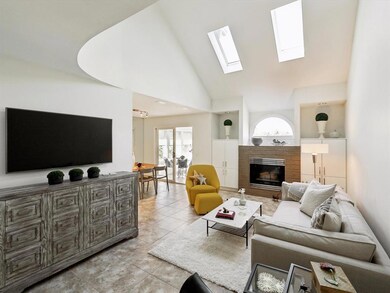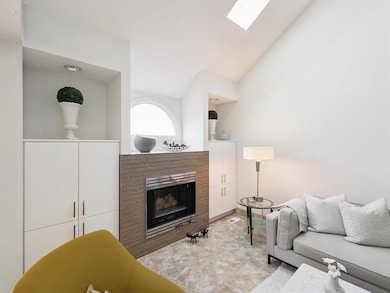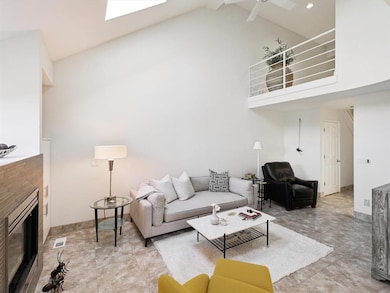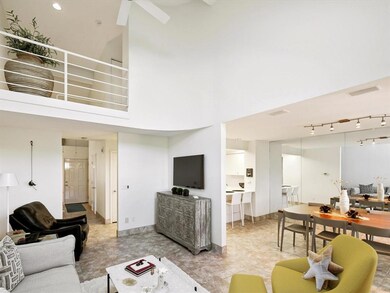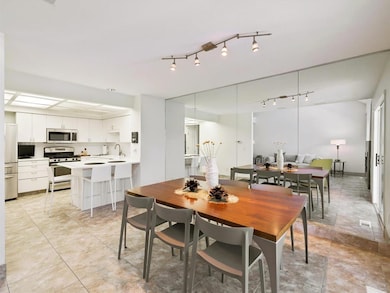3723 Oak Creek Place West Des Moines, IA 50265
Estimated payment $2,218/month
Highlights
- Deck
- 1 Fireplace
- Tile Flooring
- Valley High School Rated A
- Sun or Florida Room
- Forced Air Heating and Cooling System
About This Home
Step into style and sophistication in this completely updated townhome situated in a serene, private setting. Contemporary updates shine throughout 1,839sq' of living space. With vaulted ceilings throughout, the home is filled with natural light and a sense off airy elegance. Stylish kitchen features upgraded stainless appliances, gas range and pantry. Designed for both every day living and entertaining, the elegant dining space is open to both the kitchen and grand vaulted living area with fireplace focal point. Inviting vaulted three season room overlooks the tranquil backdrop and flows seamlessly to a Trex deck-perfect for entertaining or simply unwinding outdoors. Convenient main floor powder room. Upper level features sumptuous vaulted primary with two closets, second bedroom , beautifully updated bath, loft area and generous storage. Finished walkout lower level expands your living and entertaining options w/a second family room, extensive functional built in storage, flex space and updated full bath. Recent improvements include new roof, new air conditioner and fresh exterior paint. Newer windows. All appliances included. Incredible condition and loaded with style, this home shows beautifully and is ready to impress it's next owner. Call today for your private tour! All information obtained from Seller and public records.
Townhouse Details
Home Type
- Townhome
Est. Annual Taxes
- $3,531
Year Built
- Built in 1990
HOA Fees
- $370 Monthly HOA Fees
Home Design
- Asphalt Shingled Roof
- Wood Siding
Interior Spaces
- 1,339 Sq Ft Home
- 2-Story Property
- 1 Fireplace
- Family Room Downstairs
- Dining Area
- Sun or Florida Room
- Finished Basement
- Walk-Out Basement
Kitchen
- Stove
- Microwave
- Dishwasher
Flooring
- Carpet
- Tile
Bedrooms and Bathrooms
- 2 Bedrooms
Laundry
- Laundry on upper level
- Dryer
- Washer
Parking
- 1 Car Attached Garage
- Driveway
Additional Features
- Deck
- 3,289 Sq Ft Lot
- Forced Air Heating and Cooling System
Listing and Financial Details
- Assessor Parcel Number 32004127088005
Community Details
Overview
- Pmi Association, Phone Number (515) 303-1027
Recreation
- Snow Removal
Map
Home Values in the Area
Average Home Value in this Area
Tax History
| Year | Tax Paid | Tax Assessment Tax Assessment Total Assessment is a certain percentage of the fair market value that is determined by local assessors to be the total taxable value of land and additions on the property. | Land | Improvement |
|---|---|---|---|---|
| 2025 | $3,220 | $247,400 | $28,500 | $218,900 |
| 2024 | $3,220 | $220,600 | $25,100 | $195,500 |
| 2023 | $3,336 | $220,600 | $25,100 | $195,500 |
| 2022 | $3,294 | $181,600 | $21,100 | $160,500 |
| 2021 | $2,988 | $181,600 | $21,100 | $160,500 |
| 2020 | $2,940 | $157,600 | $19,400 | $138,200 |
| 2019 | $2,860 | $157,600 | $19,400 | $138,200 |
| 2018 | $2,862 | $148,100 | $19,400 | $128,700 |
| 2017 | $2,762 | $148,100 | $19,400 | $128,700 |
| 2016 | $2,698 | $139,200 | $19,400 | $119,800 |
| 2015 | $2,698 | $139,200 | $19,400 | $119,800 |
| 2014 | $2,682 | $141,200 | $22,500 | $118,700 |
Property History
| Date | Event | Price | List to Sale | Price per Sq Ft |
|---|---|---|---|---|
| 10/15/2025 10/15/25 | Price Changed | $294,900 | -7.8% | $220 / Sq Ft |
| 10/03/2025 10/03/25 | Price Changed | $319,900 | -3.0% | $239 / Sq Ft |
| 09/23/2025 09/23/25 | For Sale | $329,900 | -- | $246 / Sq Ft |
Purchase History
| Date | Type | Sale Price | Title Company |
|---|---|---|---|
| Interfamily Deed Transfer | -- | -- |
Source: Des Moines Area Association of REALTORS®
MLS Number: 726726
APN: 320-04127088005
- 3508 Oak Creek Place
- 208 38th St
- 4208 Maple St
- 3305 Ep True Pkwy Unit 1302
- 4100 Walnut St
- 412 34th St
- 4400 Ep True Pkwy Unit 43
- 4400 Ep True Pkwy Unit 25
- 407 33rd St
- 108 S 46th St
- 305 31st St
- 125 29th Ct
- 4443 Ashley Park Dr
- 205 S 29th St
- 501 S 33rd St
- 4631 Wistful Vista Dr
- 540 31st St
- 4721 Westwood Dr
- 532 30th St
- 124 25th Ct
- 3512 Maple St
- 210 S 41st St
- 4001 Ep True Pkwy
- 312 38th St
- 3105 Ep True Pkwy
- 4700 Ep True Pkwy
- 150 S 26th St
- 2210 Ep True Pkwy
- 2625 Vine St
- 5101 Hawthorne Dr
- 640 S 50th St
- 238 52nd St
- 4800 Mills Civic Pkwy
- 5250 Dakota Dr
- 2132 Grand Ave
- 2120 Grand Ave
- 5234 Boulder Dr
- 225 Prairie View Dr
- 210 S Prairie View Dr
- 4101 Woodland Plaza

