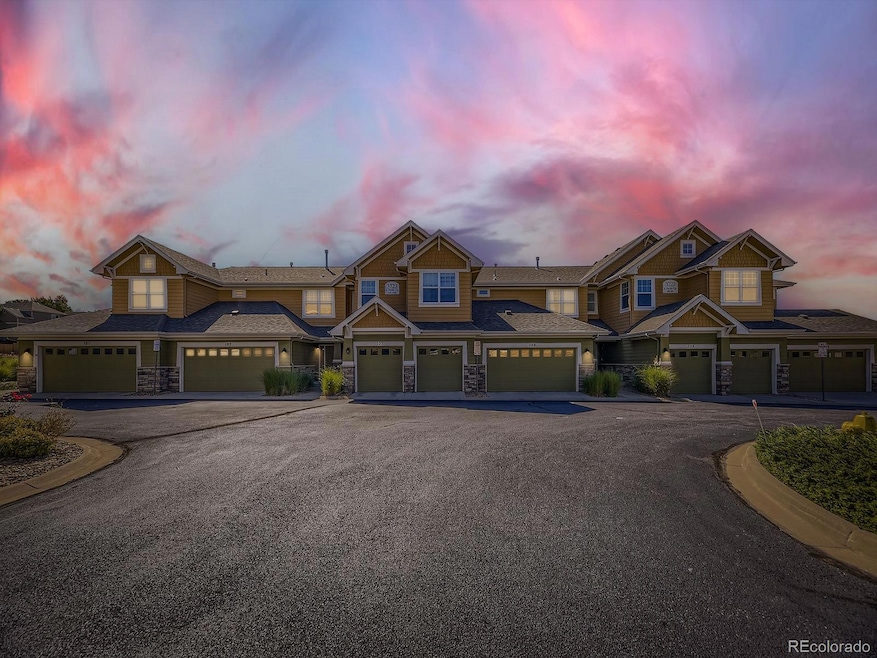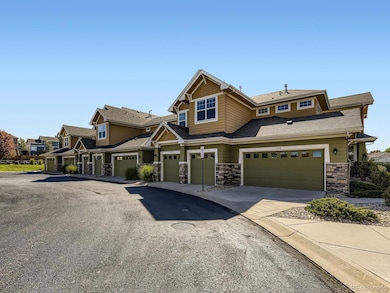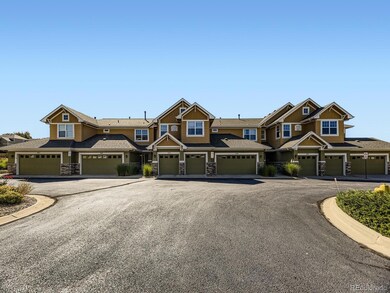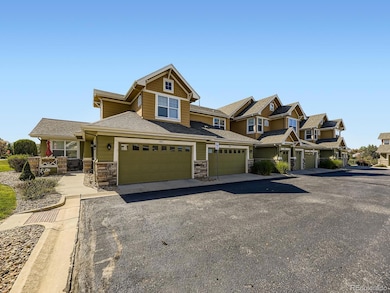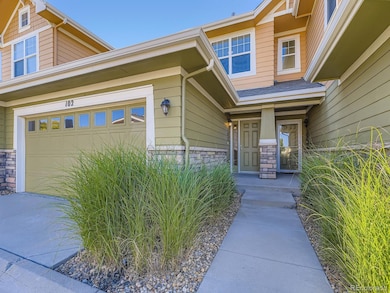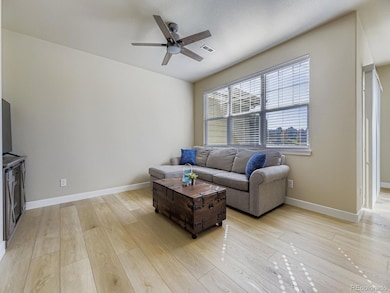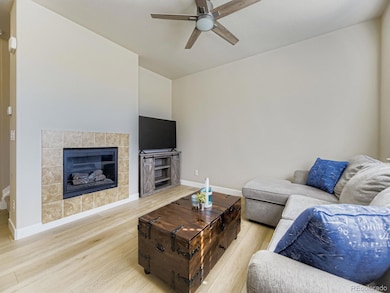3723 S Perth Cir Unit 102 Aurora, CO 80013
Tallgrass NeighborhoodEstimated payment $2,924/month
Highlights
- Primary Bedroom Suite
- Open Floorplan
- High Ceiling
- Dakota Valley Elementary School Rated A-
- Family Room with Fireplace
- Granite Countertops
About This Home
Welcome home to this beautifully updated 2-bedroom, 3-bathroom townhome-style condo offering the perfect blend of comfort, design, and functionality. Step inside to a bright and airy main floor featuring fresh paint, brand-new high-end luxury vinyl plank flooring, and a seamless transition between the living, dining, and kitchen areas, ideal for both everyday living and entertaining.
The open-concept family room with gas fireplace adds warmth and charm to the space. The thoughtfully designed kitchen boasts generous cabinetry and pantry for all your storage needs, a large center island perfect for meal prep or casual dining, and sleek granite countertops and brand new stainless steel appliances for both elegance and durability. Main floor powder room for added convenience. Step outside to your private patio, perfect for morning coffee or evening relaxation, overlooking a peaceful green space. Upstairs, enjoy new carpeting throughout and two generously sized bedrooms, each with its own en suite bath. The spacious primary suite features a 5-piece bathroom and a walk-in closet, creating your own personal retreat. The second bedroom offers versatility, whether used for guests, roommates, or a dedicated home office. Upstairs laundry room with plenty of room for storage is an added bonus, no carrying laundry up and down the stairs! Located close to grocery stores, restaurants, Southlands Mall, E-470, and just under 30 minutes to DIA and the DTC, this move-in-ready home combines thoughtful updates, a smart layout, and a serene setting, making it a must-see!
Listing Agent
Front Range Real Estate Professionals LLC Brokerage Email: danamgarrett4@gmail.com,720-427-0707 License #100055743 Listed on: 10/03/2025
Open House Schedule
-
Sunday, November 16, 202511:00 am to 1:00 pm11/16/2025 11:00:00 AM +00:0011/16/2025 1:00:00 PM +00:00Add to Calendar
Property Details
Home Type
- Condominium
Est. Annual Taxes
- $3,890
Year Built
- Built in 2013
Lot Details
- Two or More Common Walls
- North Facing Home
HOA Fees
- $413 Monthly HOA Fees
Parking
- 2 Car Attached Garage
- Parking Storage or Cabinetry
- Insulated Garage
- Dry Walled Garage
Home Design
- Entry on the 1st floor
- Frame Construction
- Composition Roof
- Wood Siding
- Stone Siding
Interior Spaces
- 1,434 Sq Ft Home
- 2-Story Property
- Open Floorplan
- High Ceiling
- Ceiling Fan
- Gas Fireplace
- Double Pane Windows
- Window Treatments
- Entrance Foyer
- Family Room with Fireplace
- Dining Room
Kitchen
- Eat-In Kitchen
- Self-Cleaning Oven
- Cooktop
- Warming Drawer
- Microwave
- Freezer
- Dishwasher
- Kitchen Island
- Granite Countertops
- Disposal
Flooring
- Carpet
- Laminate
- Tile
Bedrooms and Bathrooms
- 2 Bedrooms
- Primary Bedroom Suite
- En-Suite Bathroom
- Walk-In Closet
Laundry
- Laundry Room
- Dryer
- Washer
Eco-Friendly Details
- Smoke Free Home
Outdoor Features
- Patio
- Front Porch
Schools
- Dakota Valley Elementary School
- Sky Vista Middle School
- Cherokee Trail High School
Utilities
- Forced Air Heating and Cooling System
- Gas Water Heater
Listing and Financial Details
- Exclusions: Seller's personal property
- Assessor Parcel Number 035081788
Community Details
Overview
- Association fees include insurance, ground maintenance, maintenance structure, recycling, snow removal, trash
- Bristlecone At Tallgrass Association, Phone Number (303) 420-4433
- Low-Rise Condominium
- Bristlecone At Tallgrass Subdivision
Pet Policy
- Dogs and Cats Allowed
Map
Home Values in the Area
Average Home Value in this Area
Property History
| Date | Event | Price | List to Sale | Price per Sq Ft |
|---|---|---|---|---|
| 10/28/2025 10/28/25 | Price Changed | $414,900 | -2.4% | $289 / Sq Ft |
| 10/03/2025 10/03/25 | For Sale | $425,000 | -- | $296 / Sq Ft |
Source: REcolorado®
MLS Number: 5349388
- 3652 S Perth Cir Unit 102
- 21444 E Lehigh Ave
- 22222 E Jarvis Place
- 22149 E Milan Place
- 22150 E Mansfield Place
- 4059 S Quatar St
- 4015 S Odessa St
- 3616 S Lisbon Ct
- 3574 S Lisbon Ct
- 3554 S Lisbon Ct
- 4093 S Riviera St
- 4080 S Odessa St
- 20991 E Greenwood Place
- 21948 E Princeton Dr
- 3362 S Kirk Ct
- 20662 E Jefferson Ave
- 3905 S Kirk Way
- 3895 S Jericho Ct
- 3699 S Killarney St
- 3629 S Killarney St
- 3681 S Perth Cir
- 3903 S Perth St
- 22149 E Milan Place
- 3775 S Kirk St
- 22042 E Princeton Cir
- 22039 E Princeton Cir
- 20745 E Girard Place
- 21019 E Eldorado Dr
- 4345 S Netherland St
- 22000 E Quincy Ave
- 22100 E Quincy Ave
- 4343 S Picadilly St
- 20426 E Flora Dr
- 21192 E Stanford Dr
- 3844 S Gibralter St
- 22500 E Radcliff Cir
- 20387 E Dartmouth Dr
- 3792 S Gibraltar St
- 4283 S Halifax Way
- 4290 S Halifax Way
