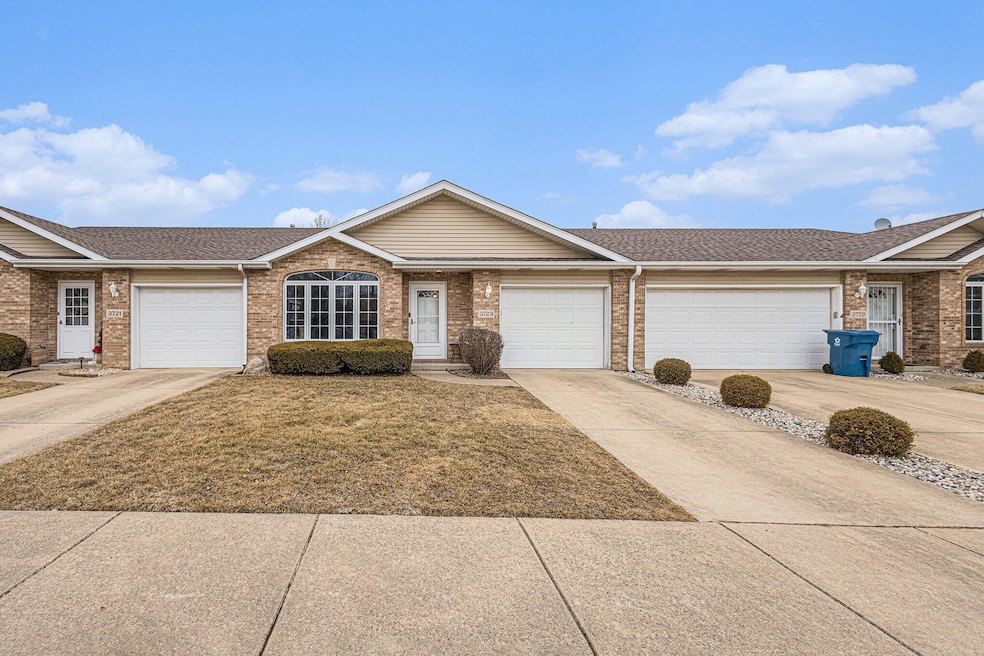
3723 Sandalwood Dr Highland, IN 46322
Highlights
- Pond View
- 1 Car Attached Garage
- Living Room
- Skylights
- Patio
- 1-Story Property
About This Home
As of April 2025Welcome to this charming well-maintained home situated in the heart of highland . This well-maintained property features a bright, open floor plan with ample living space. The peek a boo kitchen offers plenty of counter space thats perfect for cooking family meals. Enjoy your bedrooms with a view of the lovely ponds. The patio in the backyard is perfect for tranquility and enjoying nature. The beautiful picture window gives you such a view . Don't miss the chance to make this little piece of heaven yours
Last Agent to Sell the Property
Better Homes and Gardens Real License #RB17000892 Listed on: 02/07/2025
Townhouse Details
Home Type
- Townhome
Est. Annual Taxes
- $1,486
Year Built
- Built in 1997
Lot Details
- 3,720 Sq Ft Lot
- Lot Dimensions are 30 x 124
- Landscaped
HOA Fees
- $94 Monthly HOA Fees
Parking
- 1 Car Attached Garage
- Garage Door Opener
Property Views
- Pond
- Park or Greenbelt
- Neighborhood
Home Design
- Brick Foundation
Interior Spaces
- 1,125 Sq Ft Home
- 1-Story Property
- Skylights
- Living Room
- Carpet
- Attic Stairs
Kitchen
- Range Hood
- Microwave
- Dishwasher
- Disposal
Bedrooms and Bathrooms
- 2 Bedrooms
- 1 Full Bathroom
Laundry
- Laundry on main level
- Dryer
Outdoor Features
- Patio
Utilities
- Forced Air Heating and Cooling System
- Heating System Uses Natural Gas
Community Details
- Association fees include ground maintenance, snow removal
- Ardsley Management Association, Phone Number (317) 253-1401
- Sandalwood Sub Subdivision
Listing and Financial Details
- Assessor Parcel Number 450722404008000026
- Seller Considering Concessions
Ownership History
Purchase Details
Home Financials for this Owner
Home Financials are based on the most recent Mortgage that was taken out on this home.Purchase Details
Home Financials for this Owner
Home Financials are based on the most recent Mortgage that was taken out on this home.Purchase Details
Home Financials for this Owner
Home Financials are based on the most recent Mortgage that was taken out on this home.Similar Homes in Highland, IN
Home Values in the Area
Average Home Value in this Area
Purchase History
| Date | Type | Sale Price | Title Company |
|---|---|---|---|
| Warranty Deed | -- | Fidelity National Title | |
| Personal Reps Deed | -- | Indiana Title Network Co | |
| Personal Reps Deed | -- | Indiana Title Network Co |
Mortgage History
| Date | Status | Loan Amount | Loan Type |
|---|---|---|---|
| Open | $235,524 | VA | |
| Previous Owner | $122,400 | New Conventional | |
| Previous Owner | $134,615 | FHA |
Property History
| Date | Event | Price | Change | Sq Ft Price |
|---|---|---|---|---|
| 04/02/2025 04/02/25 | Sold | $228,000 | -0.4% | $203 / Sq Ft |
| 03/11/2025 03/11/25 | Pending | -- | -- | -- |
| 02/08/2025 02/08/25 | For Sale | $228,999 | +55.8% | $204 / Sq Ft |
| 09/24/2018 09/24/18 | Sold | $147,000 | 0.0% | $131 / Sq Ft |
| 08/10/2018 08/10/18 | Pending | -- | -- | -- |
| 07/17/2018 07/17/18 | For Sale | $147,000 | -- | $131 / Sq Ft |
Tax History Compared to Growth
Tax History
| Year | Tax Paid | Tax Assessment Tax Assessment Total Assessment is a certain percentage of the fair market value that is determined by local assessors to be the total taxable value of land and additions on the property. | Land | Improvement |
|---|---|---|---|---|
| 2024 | $4,217 | $182,100 | $26,000 | $156,100 |
| 2023 | $1,486 | $162,500 | $26,000 | $136,500 |
| 2022 | $1,311 | $148,000 | $26,000 | $122,000 |
| 2021 | $1,207 | $134,500 | $22,600 | $111,900 |
| 2020 | $1,100 | $130,200 | $22,600 | $107,600 |
| 2019 | $1,226 | $123,800 | $22,600 | $101,200 |
| 2018 | $1,181 | $118,300 | $22,600 | $95,700 |
| 2017 | $1,187 | $116,700 | $22,600 | $94,100 |
| 2016 | $1,123 | $113,300 | $22,600 | $90,700 |
| 2014 | $1,054 | $117,600 | $22,600 | $95,000 |
| 2013 | $929 | $111,100 | $22,600 | $88,500 |
Agents Affiliated with this Home
-
Cynthia Williams

Seller's Agent in 2025
Cynthia Williams
Better Homes and Gardens Real
(708) 228-1913
4 in this area
53 Total Sales
-
Jim Samuelson

Seller Co-Listing Agent in 2025
Jim Samuelson
BHHS Executive Realty
(219) 746-5747
4 in this area
140 Total Sales
-
Megan Mellis

Buyer's Agent in 2025
Megan Mellis
Realty Executives
(219) 888-0236
1 in this area
54 Total Sales
-
B
Seller's Agent in 2018
Barbara Anderson
@ Properties
-
A
Buyer Co-Listing Agent in 2018
Amanda Kaiser
Banga Realty, LLC
Map
Source: Northwest Indiana Association of REALTORS®
MLS Number: 815842
APN: 45-07-22-404-008.000-026
- 8540 Orchard Dr
- 3622 Highway Ave
- 8505 Juniper Rear Trail
- 8337 Liable Rd
- 3414 Franklin St
- 3318 Strong St
- 3348 Eder St
- 3721 Wirth Rd
- 3238 Eder St
- 8430 Parrish Ct
- 8720 Parrish Ave
- 3208 Grand Blvd
- 8420 Parrish Ct
- 1751 N Lafayette St
- 1913 N Rensselaer St
- 3339 Wirth Rd
- 3128 Eder St
- 1425 N Cline Ave
- 1809 N Indiana St
- 3138 Duluth St






