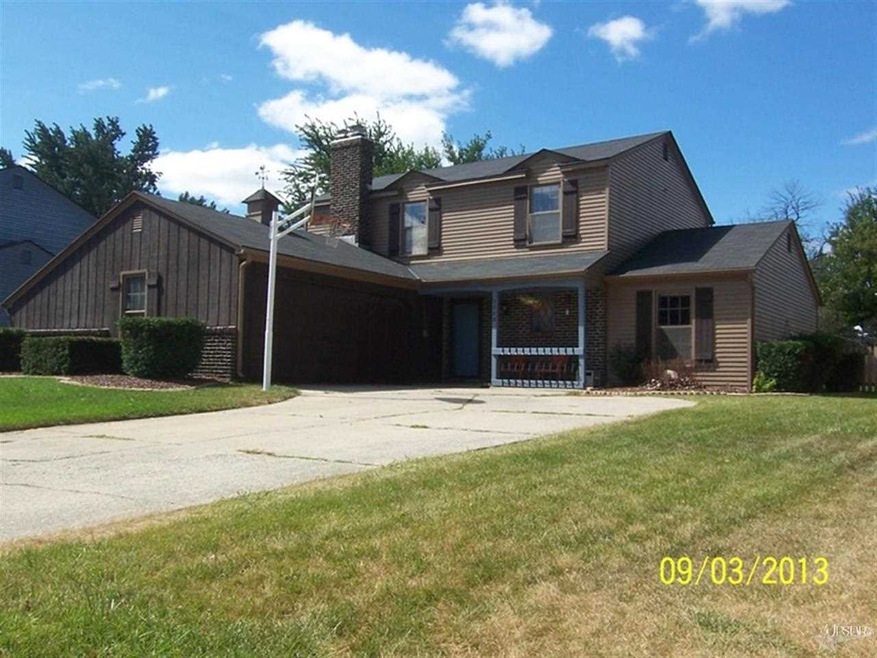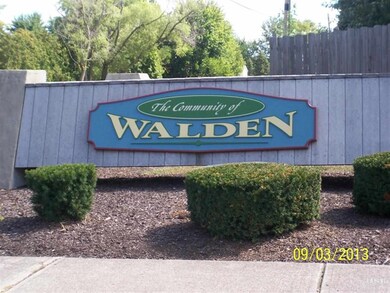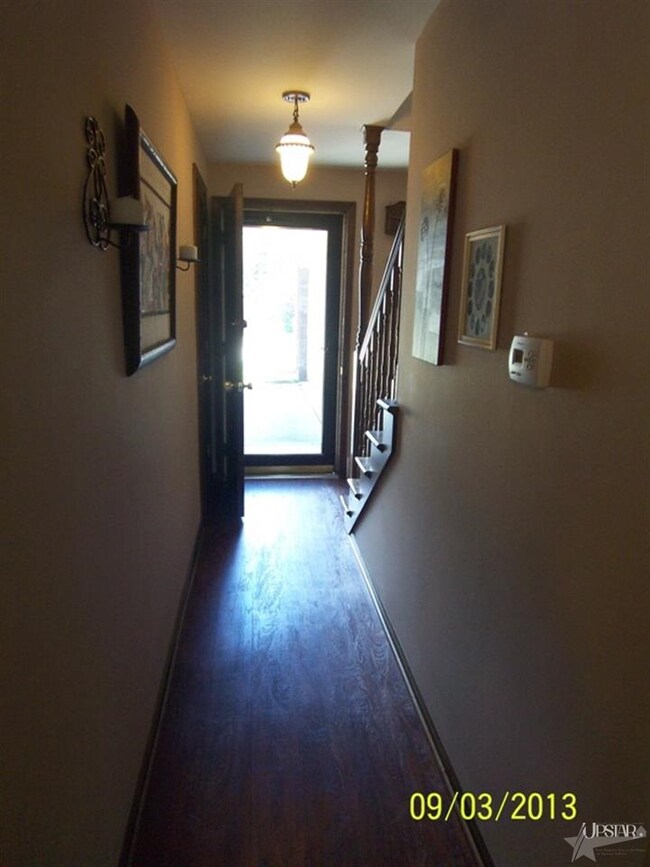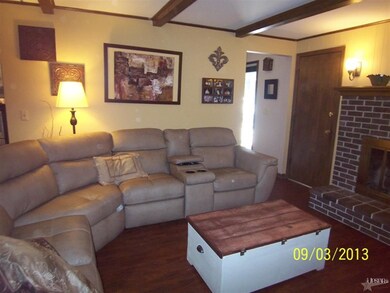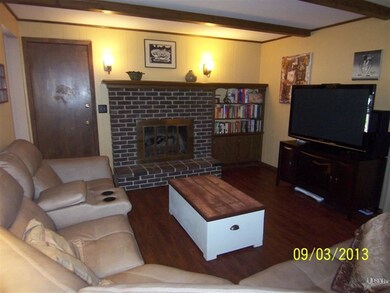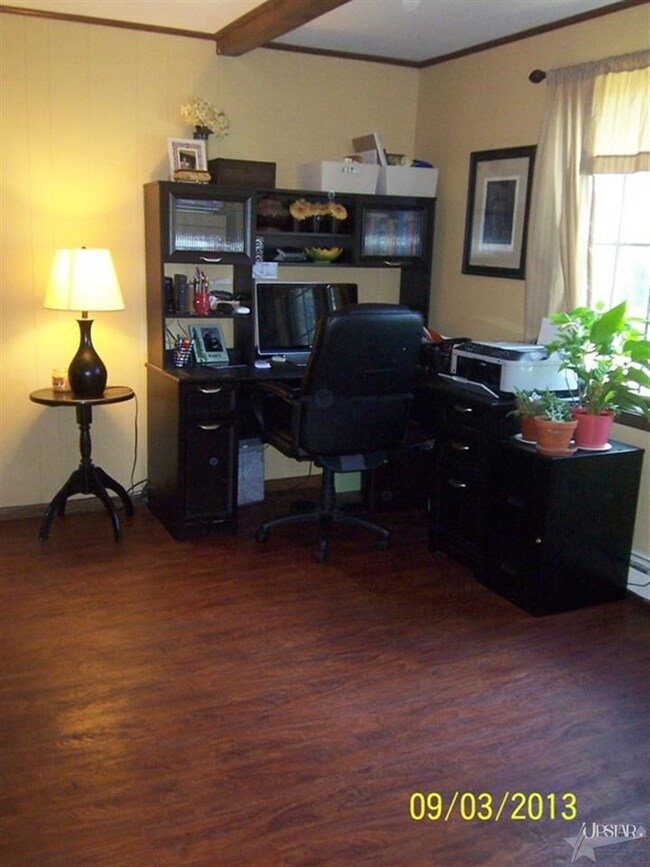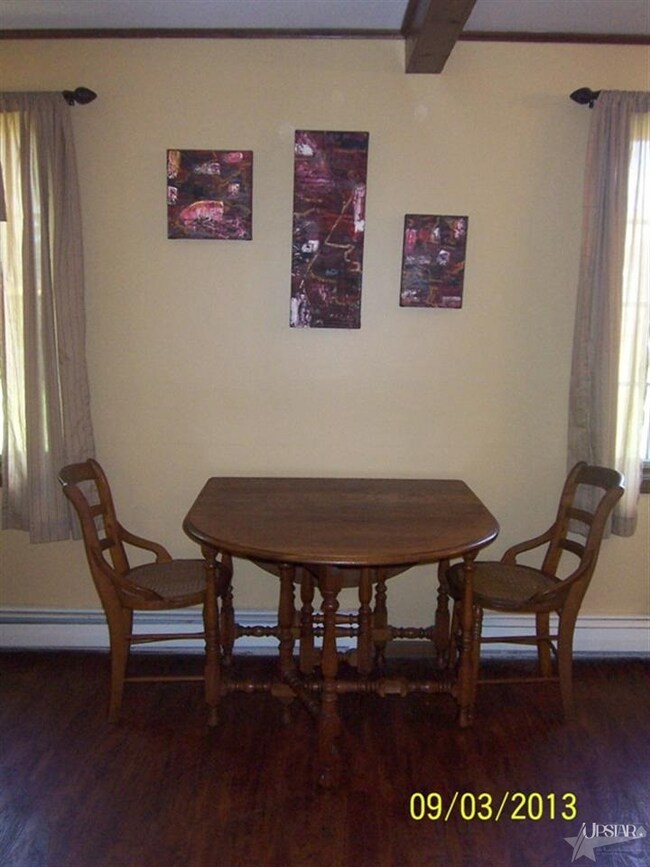
3723 Walden Run Fort Wayne, IN 46815
Walden NeighborhoodHighlights
- Spa
- Enclosed Patio or Porch
- 2 Car Attached Garage
- Living Room with Fireplace
- Walk-In Pantry
- Central Air
About This Home
As of August 2024*Accepted Offer. Showing for possible back up offers* Comfortable & convenient living in this 4BR, 2 Full Bath two story in Snider School district! Gas log fireplace in the living room. Open kitchen w/new porcelain tile, pantry, updated counters & tile back splash! All STAINLESS APPLIANCES INCLUDED!! Newer laminate flooring in living room, breakfast area & dining room. Room currently used as dining room could also be used as a great main floor master bedroom! Full bath on main floor w/shower plus cozy 10x10 den off kitchen. Rec room w/hot tub (yes, it stays!), vaulted ceilings & new vinyl flooring opens to the relaxing patio overlooking a perennial garden & large, fenced rear yard! Upstairs you will find newer carpeting in the 3 roomy BR plus another full bath! Talk about convenient - you will LOVE the upper level laundry room & washer and dryer are included!! Additional updates include lighting & main floor bath vanity. Quality home - six panel doors & Pella windows!! Move in ready!!
Home Details
Home Type
- Single Family
Est. Annual Taxes
- $1,135
Year Built
- Built in 1978
Lot Details
- 10,650 Sq Ft Lot
- Lot Dimensions are 75x142
- Wood Fence
- Level Lot
HOA Fees
- $7 Monthly HOA Fees
Home Design
- Brick Exterior Construction
- Slab Foundation
- Wood Siding
Interior Spaces
- 1,864 Sq Ft Home
- 2-Story Property
- Gas Log Fireplace
- Living Room with Fireplace
- Walk-In Pantry
Bedrooms and Bathrooms
- 4 Bedrooms
Parking
- 2 Car Attached Garage
- Garage Door Opener
Outdoor Features
- Spa
- Enclosed Patio or Porch
Location
- Suburban Location
Utilities
- Central Air
- Hot Water Heating System
- Heating System Uses Gas
Listing and Financial Details
- Assessor Parcel Number 02-08-28-401-012.000-072
Ownership History
Purchase Details
Home Financials for this Owner
Home Financials are based on the most recent Mortgage that was taken out on this home.Purchase Details
Home Financials for this Owner
Home Financials are based on the most recent Mortgage that was taken out on this home.Purchase Details
Home Financials for this Owner
Home Financials are based on the most recent Mortgage that was taken out on this home.Purchase Details
Home Financials for this Owner
Home Financials are based on the most recent Mortgage that was taken out on this home.Purchase Details
Home Financials for this Owner
Home Financials are based on the most recent Mortgage that was taken out on this home.Similar Homes in Fort Wayne, IN
Home Values in the Area
Average Home Value in this Area
Purchase History
| Date | Type | Sale Price | Title Company |
|---|---|---|---|
| Warranty Deed | $228,500 | None Listed On Document | |
| Warranty Deed | $167,000 | Metropolitan Title Of In Llc | |
| Warranty Deed | -- | Trademark Title | |
| Warranty Deed | -- | Commonwealth-Dreibelbiss Tit | |
| Warranty Deed | $211,004 | Metropolitan Title |
Mortgage History
| Date | Status | Loan Amount | Loan Type |
|---|---|---|---|
| Open | $180,000 | New Conventional | |
| Previous Owner | $18,750 | Credit Line Revolving | |
| Previous Owner | $158,650 | New Conventional | |
| Previous Owner | $158,650 | New Conventional | |
| Previous Owner | $10,000 | Credit Line Revolving | |
| Previous Owner | $109,917 | FHA | |
| Previous Owner | $83,674 | New Conventional | |
| Previous Owner | $88,720 | Purchase Money Mortgage |
Property History
| Date | Event | Price | Change | Sq Ft Price |
|---|---|---|---|---|
| 08/23/2024 08/23/24 | Sold | $228,500 | -0.6% | $123 / Sq Ft |
| 07/25/2024 07/25/24 | Pending | -- | -- | -- |
| 07/24/2024 07/24/24 | Price Changed | $229,900 | -4.2% | $123 / Sq Ft |
| 07/19/2024 07/19/24 | Price Changed | $239,900 | -2.0% | $129 / Sq Ft |
| 07/11/2024 07/11/24 | For Sale | $244,900 | +46.6% | $131 / Sq Ft |
| 08/21/2020 08/21/20 | Sold | $167,000 | +1.3% | $90 / Sq Ft |
| 07/23/2020 07/23/20 | Pending | -- | -- | -- |
| 07/22/2020 07/22/20 | For Sale | $164,900 | +47.2% | $88 / Sq Ft |
| 11/27/2013 11/27/13 | Sold | $112,000 | -4.2% | $60 / Sq Ft |
| 10/09/2013 10/09/13 | Pending | -- | -- | -- |
| 09/04/2013 09/04/13 | For Sale | $116,900 | -- | $63 / Sq Ft |
Tax History Compared to Growth
Tax History
| Year | Tax Paid | Tax Assessment Tax Assessment Total Assessment is a certain percentage of the fair market value that is determined by local assessors to be the total taxable value of land and additions on the property. | Land | Improvement |
|---|---|---|---|---|
| 2024 | $2,440 | $226,600 | $32,500 | $194,100 |
| 2022 | $2,186 | $195,200 | $32,500 | $162,700 |
| 2021 | $1,896 | $170,700 | $32,500 | $138,200 |
| 2020 | $1,637 | $151,300 | $32,500 | $118,800 |
| 2019 | $1,476 | $137,500 | $32,500 | $105,000 |
| 2018 | $1,454 | $134,800 | $32,500 | $102,300 |
| 2017 | $1,387 | $127,900 | $32,500 | $95,400 |
| 2016 | $1,307 | $122,200 | $32,500 | $89,700 |
| 2014 | $1,173 | $114,300 | $32,500 | $81,800 |
| 2013 | $1,136 | $110,800 | $32,500 | $78,300 |
Agents Affiliated with this Home
-
Jason Robinson

Seller's Agent in 2024
Jason Robinson
CENTURY 21 Bradley Realty, Inc
(260) 615-9891
1 in this area
35 Total Sales
-
Jennifer Robinson
J
Seller Co-Listing Agent in 2024
Jennifer Robinson
CENTURY 21 Bradley Realty, Inc
(260) 399-1177
1 in this area
24 Total Sales
-
Justin Walborn

Buyer's Agent in 2024
Justin Walborn
Mike Thomas Assoc., Inc
(260) 413-9105
1 in this area
272 Total Sales
-
Warren Barnes

Seller's Agent in 2020
Warren Barnes
North Eastern Group Realty
(260) 438-5639
3 in this area
387 Total Sales
-
Beth Walker

Seller's Agent in 2013
Beth Walker
Fairfield Group REALTORS, Inc.
(260) 437-3942
201 Total Sales
-
Ryan Egts

Buyer's Agent in 2013
Ryan Egts
North Eastern Group Realty
(260) 348-4431
70 Total Sales
Map
Source: Indiana Regional MLS
MLS Number: 201312633
APN: 02-08-28-401-012.000-072
- 3707 Well Meadow Place
- 4101 Darby Dr
- 4004 Darwood Dr
- 5433 Hewitt Ln
- 6024 Andro Run
- 4031 Hedwig Dr
- 7286 Starks (Lot 11) Blvd
- 7342 Starks (Lot 8) Blvd
- 3315 Maxim Dr
- 3822 Yardley Ct
- 3914 Maplecrest Rd
- 2924 Seafarer Cove
- 6228 Birchdale Dr
- 6219 Birchdale Dr
- 3133 Delray Dr
- 5816 Bayside Dr
- 6415 Pawawna Dr
- 4128 Wedgewood Dr
- 4654 Schmucker Dr
- 2521 Kingston Point
