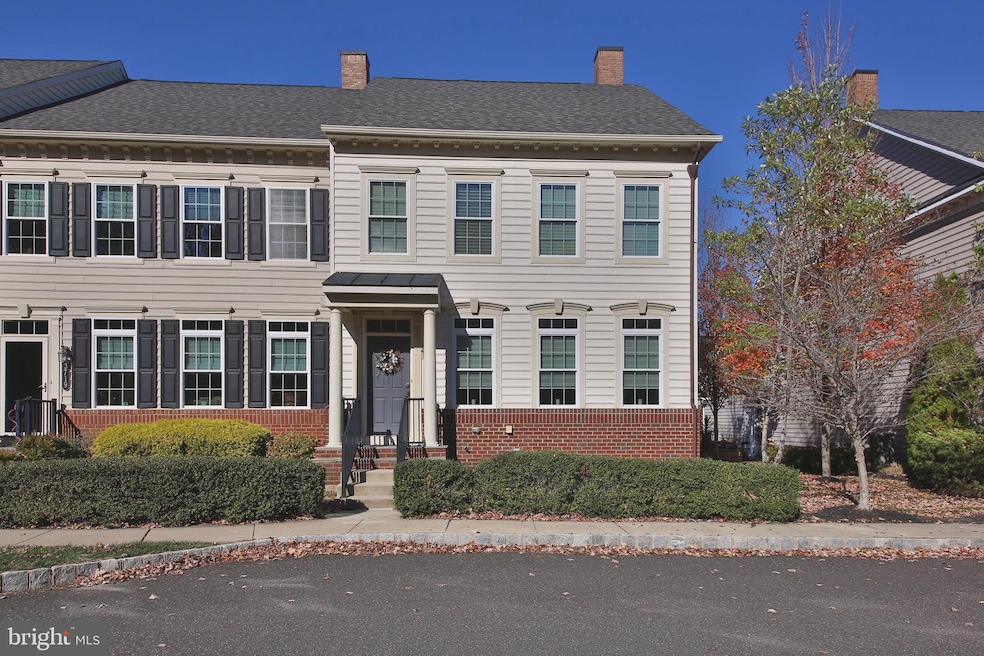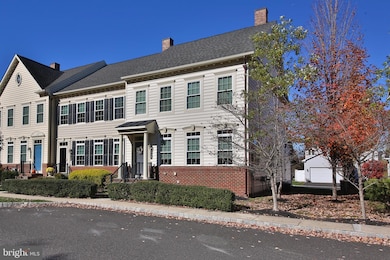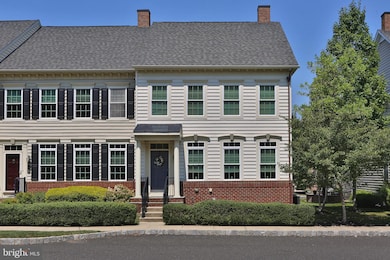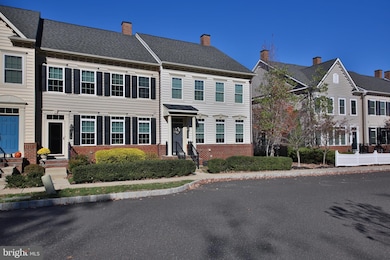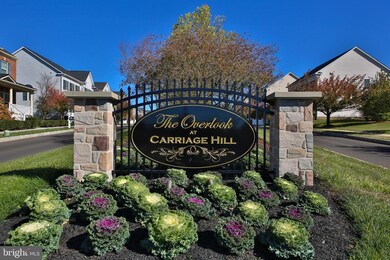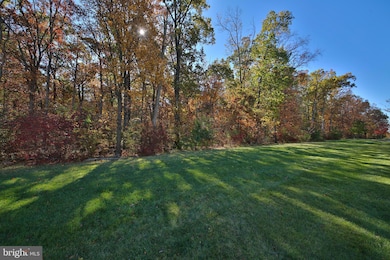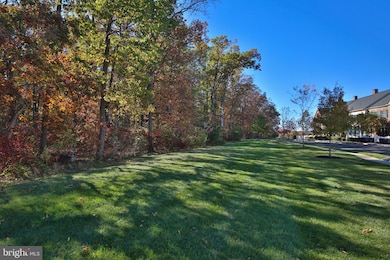3723 William Daves Rd Doylestown, PA 18902
Plumstead NeighborhoodEstimated payment $4,096/month
Highlights
- View of Trees or Woods
- Open Floorplan
- Wood Flooring
- Tohickon Middle School Rated A-
- Traditional Architecture
- Bonus Room
About This Home
Exceptional opportunity to own an immaculate 3 Bedroom, 2 1/2 bath End Unit Townhome with a RARE TWO-CAR garage in the elegant community of the Overlook at Carriage Hill. This home boasts southeast exposure, allowing the morning sun to flood the space with natural light in addition to offering outstanding unobstructed views of woods, dedicated open space and a large amount of additional open parking for guests and friends. Sparkling hard wood floors will great you into the bright and airy first floor, featuring an open floor plan with 9' ceilings on every level and extra side windows adding additional space and light. The spacious living and dining areas along with a first-floor powder room lead through a beautiful archway into a large gourmet chef's kitchen equipped with stainless steel appliances, a gas cooktop with a wall oven plus microwave, granite countertops, full panty and upgraded 42- inch cabinets. The kitchen island offers additional storage and seating, complemented by a large eat-in breakfast room. A composite deck leads you to a rare, detached TWO-Car garage which is perfectly positioned at the back of this home with private alley access and extra two-car driveway parking. Additional decking, fencing and hardscape features can be incorporated to further enhance outdoor living space. Escape upstairs to find three generously size bedrooms with two full bathrooms. The primary suite features a tray ceiling, large walk-in closet along with a generous ensuite bathroom complete with upgraded tile, soaking tub and granite topped double sink. Two additional bedrooms, full hall bath with double sinks and bathtub/shower plus the convenient full size laundry room will complete this floor. The fully finished lower level with its 9-foot ceilings offers plenty of room for a home theater, gym or play area. There's also a separate room with French Doors making this an ideal spot for a quiet home office or hobby space. Plus. with a three-piece rough in for a future bathroom, this level is ready for multiple possibilities. Additional upgrades include a Bosch tankless water heater and a BRAND New Byant gas furnace with Honeywell programmable thermostat.
Nestled in a vibrant community, Overlook at Carriage Hill offers prime access for commuters along with nearby Joseph E. Hanusey Community Park boasting sports facilities, extensive walking trails, a tot lot and community center. Combined with close proximity to Historic Doylestown Borough offering a wide variety of retail, dining and exciting entertainment events, all within highly rated Central Bucks School District.
This exceptional end-unit townhome with a rare 2 car garage combines great space and desirable features in a prime location. Come and make this one your own!
Listing Agent
(215) 801-5400 jacqueline.pascale@foxroach.com BHHS Fox & Roach -Yardley/Newtown License #068414 Listed on: 11/14/2025

Townhouse Details
Home Type
- Townhome
Est. Annual Taxes
- $7,687
Year Built
- Built in 2012
Lot Details
- 3,600 Sq Ft Lot
- Property is in excellent condition
HOA Fees
- $152 Monthly HOA Fees
Parking
- 2 Car Detached Garage
- 2 Driveway Spaces
- Front Facing Garage
- Garage Door Opener
- On-Street Parking
- Parking Lot
Home Design
- Traditional Architecture
- Frame Construction
- Architectural Shingle Roof
- Concrete Perimeter Foundation
Interior Spaces
- 2,767 Sq Ft Home
- Property has 3 Levels
- Open Floorplan
- Living Room
- Breakfast Room
- Dining Room
- Bonus Room
- Views of Woods
- Finished Basement
- Basement Fills Entire Space Under The House
- Home Security System
- Laundry on upper level
Kitchen
- Eat-In Kitchen
- Butlers Pantry
- Gas Oven or Range
- Built-In Microwave
- Dishwasher
- Kitchen Island
- Disposal
Flooring
- Wood
- Carpet
Bedrooms and Bathrooms
- 3 Bedrooms
- En-Suite Bathroom
- Walk-In Closet
Schools
- Groveland Elementary School
- Tohickon Middle School
- Central Bucks High School West
Utilities
- Forced Air Heating and Cooling System
- Heating System Powered By Leased Propane
- Underground Utilities
- 200+ Amp Service
- Tankless Water Heater
- Propane Water Heater
Listing and Financial Details
- Assessor Parcel Number 34-008-130
Community Details
Overview
- $500 Capital Contribution Fee
- Association fees include all ground fee, common area maintenance, lawn maintenance, snow removal, trash
- Built by NV Homes
- Carriage Hill Subdivision, Carnegie Place Floorplan
Pet Policy
- Pets Allowed
Map
Home Values in the Area
Average Home Value in this Area
Tax History
| Year | Tax Paid | Tax Assessment Tax Assessment Total Assessment is a certain percentage of the fair market value that is determined by local assessors to be the total taxable value of land and additions on the property. | Land | Improvement |
|---|---|---|---|---|
| 2025 | $7,391 | $42,540 | $3,640 | $38,900 |
| 2024 | $7,391 | $42,540 | $3,640 | $38,900 |
| 2023 | $7,157 | $42,540 | $3,640 | $38,900 |
| 2022 | $7,077 | $42,540 | $3,640 | $38,900 |
| 2021 | $6,997 | $42,540 | $3,640 | $38,900 |
| 2020 | $6,997 | $42,540 | $3,640 | $38,900 |
| 2019 | $6,955 | $42,540 | $3,640 | $38,900 |
| 2018 | $6,955 | $42,540 | $3,640 | $38,900 |
| 2017 | $6,859 | $42,540 | $3,640 | $38,900 |
| 2016 | -- | $42,540 | $3,640 | $38,900 |
| 2015 | -- | $42,540 | $3,640 | $38,900 |
| 2014 | -- | $42,540 | $3,640 | $38,900 |
Property History
| Date | Event | Price | List to Sale | Price per Sq Ft | Prior Sale |
|---|---|---|---|---|---|
| 11/20/2025 11/20/25 | Pending | -- | -- | -- | |
| 11/14/2025 11/14/25 | For Sale | $629,900 | +72.6% | $228 / Sq Ft | |
| 11/16/2012 11/16/12 | Sold | $365,000 | -3.9% | $132 / Sq Ft | View Prior Sale |
| 10/17/2012 10/17/12 | Pending | -- | -- | -- | |
| 10/17/2012 10/17/12 | For Sale | $379,999 | 0.0% | $137 / Sq Ft | |
| 09/28/2012 09/28/12 | Pending | -- | -- | -- | |
| 09/22/2012 09/22/12 | Price Changed | $379,999 | -2.5% | $137 / Sq Ft | |
| 08/31/2012 08/31/12 | For Sale | $389,900 | -- | $141 / Sq Ft |
Purchase History
| Date | Type | Sale Price | Title Company |
|---|---|---|---|
| Deed | $365,000 | Stewart Title Guaranty Co | |
| Deed | $365,000 | None Available | |
| Special Warranty Deed | $387,780 | None Available | |
| Deed | $810,000 | None Available |
Mortgage History
| Date | Status | Loan Amount | Loan Type |
|---|---|---|---|
| Open | $310,250 | New Conventional | |
| Previous Owner | $368,391 | Adjustable Rate Mortgage/ARM |
Source: Bright MLS
MLS Number: PABU2109452
APN: 34-008-130
- 3765 William Daves Rd
- 3711 Jacob Stout Rd Unit 5
- 4748 Bishop Cir
- 3838 Jacob Stout Rd
- 3600 Jacob Stout Rd Unit 3
- 301 Windy Run Rd
- 3923 Ferry Rd
- 100 Bishops Gate Ln Unit 67
- 114 Blackfriars Cir
- 194 Victoria Ct Unit 143
- Madison Plan at Clover Hill Crossing
- Rittenhouse Plan at Clover Hill Crossing
- Harrison Plan at Clover Hill Crossing
- Chapel Hill Plan at Clover Hill Crossing
- Georgetown Plan at Clover Hill Crossing
- Fenimore Plan at Clover Hill Crossing
- 4263 Kleinot Dr
- 4317 Kleinot Dr
- 4464 Kleinot Dr
- 4330 Kleinot Dr
