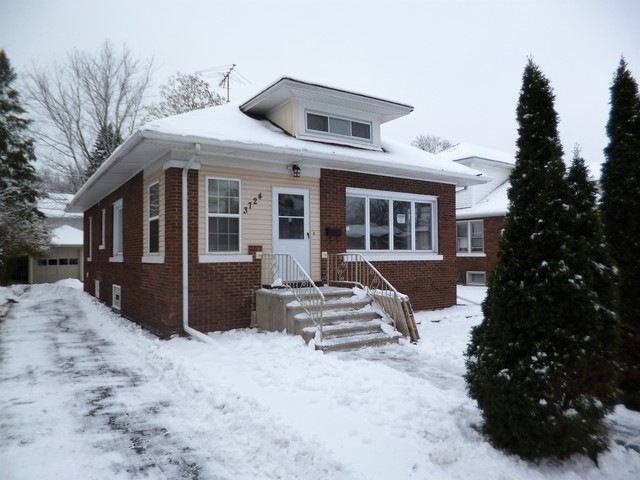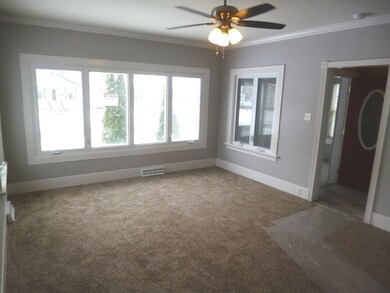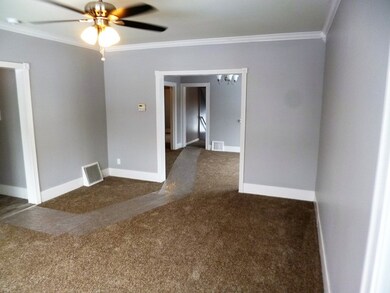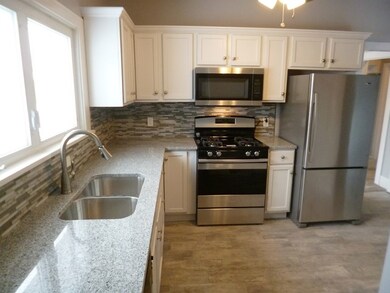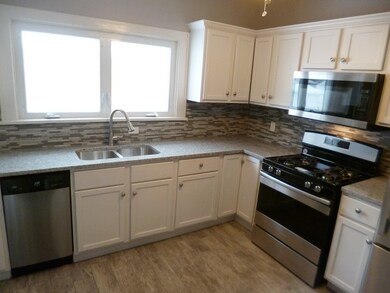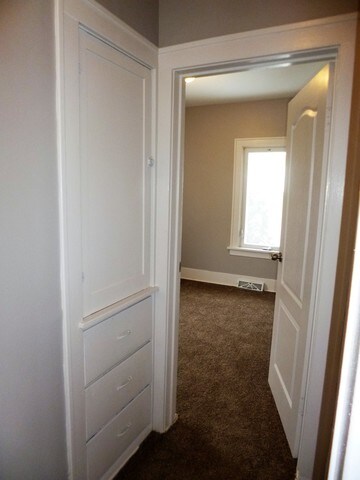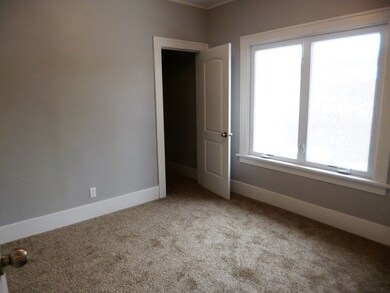
3724 217th St Matteson, IL 60443
Old Matteson NeighborhoodHighlights
- Wood Flooring
- Detached Garage
- Storage Room
- Main Floor Bedroom
- Porch
- Bungalow
About This Home
As of February 2017Classic all brick Chicago bungalow hidden away in renowned "Old Matteson", just a 5-minute walk to the Metra and conveniences. This proven model has been completely renovated on all 3-floors to give you the space and amenities you want. Enclosed front porch provides a transition from outside to inside and a sunny spot to relax and watch the neighborhood. The vintage touches are improved & highlighted throughout with crisp white trim, double panel doors, vanities and cabinets. Brand new kitchen has granite tops, SS appliances, white cabinets and ceramic tile flooring. The second floor is finished into a penthouse suite which could be the master bedroom with sitting room or 2 more bedrooms. Formal dining room off kitchen. 2 brand new full baths. Southern exposure and walls of windows invite the sunshine into the living room and front porch. Newer vinyl windows, furnace, carpeting, paint and light fixtures. Hardwood floors under main floor carpet. Just move in and enjoy!
Home Details
Home Type
- Single Family
Est. Annual Taxes
- $6,069
Year Built | Renovated
- 1948 | 2016
Parking
- Detached Garage
- Driveway
- Parking Included in Price
- Garage Is Owned
Home Design
- Bungalow
- Brick Exterior Construction
- Block Foundation
- Asphalt Shingled Roof
Interior Spaces
- Storage Room
- Wood Flooring
Kitchen
- Oven or Range
- Microwave
- Dishwasher
Bedrooms and Bathrooms
- Main Floor Bedroom
- Bathroom on Main Level
Partially Finished Basement
- Basement Fills Entire Space Under The House
- Finished Basement Bathroom
Utilities
- Forced Air Heating and Cooling System
- Heating System Uses Gas
- Lake Michigan Water
Additional Features
- Porch
- Southern Exposure
Listing and Financial Details
- Homeowner Tax Exemptions
- $3,500 Seller Concession
Ownership History
Purchase Details
Home Financials for this Owner
Home Financials are based on the most recent Mortgage that was taken out on this home.Purchase Details
Home Financials for this Owner
Home Financials are based on the most recent Mortgage that was taken out on this home.Purchase Details
Purchase Details
Home Financials for this Owner
Home Financials are based on the most recent Mortgage that was taken out on this home.Purchase Details
Home Financials for this Owner
Home Financials are based on the most recent Mortgage that was taken out on this home.Similar Homes in the area
Home Values in the Area
Average Home Value in this Area
Purchase History
| Date | Type | Sale Price | Title Company |
|---|---|---|---|
| Warranty Deed | $133,000 | North American Title Company | |
| Special Warranty Deed | -- | Chicago Title | |
| Sheriffs Deed | -- | Attorney | |
| Warranty Deed | $138,000 | Cti | |
| Warranty Deed | $110,000 | -- |
Mortgage History
| Date | Status | Loan Amount | Loan Type |
|---|---|---|---|
| Open | $127,293 | FHA | |
| Closed | $130,591 | FHA | |
| Previous Owner | $167,073 | FHA | |
| Previous Owner | $30,000 | Stand Alone Second | |
| Previous Owner | $133,860 | Unknown | |
| Previous Owner | $6,875 | Credit Line Revolving | |
| Previous Owner | $104,500 | No Value Available |
Property History
| Date | Event | Price | Change | Sq Ft Price |
|---|---|---|---|---|
| 02/23/2017 02/23/17 | Sold | $133,000 | -1.4% | $83 / Sq Ft |
| 01/09/2017 01/09/17 | Pending | -- | -- | -- |
| 12/13/2016 12/13/16 | For Sale | $134,900 | +169.8% | $84 / Sq Ft |
| 09/29/2016 09/29/16 | Sold | $49,999 | -27.4% | $31 / Sq Ft |
| 06/16/2016 06/16/16 | Pending | -- | -- | -- |
| 05/27/2016 05/27/16 | For Sale | $68,850 | -- | $43 / Sq Ft |
Tax History Compared to Growth
Tax History
| Year | Tax Paid | Tax Assessment Tax Assessment Total Assessment is a certain percentage of the fair market value that is determined by local assessors to be the total taxable value of land and additions on the property. | Land | Improvement |
|---|---|---|---|---|
| 2024 | $6,069 | $15,127 | $2,400 | $12,727 |
| 2023 | $4,494 | $18,000 | $2,400 | $15,600 |
| 2022 | $4,494 | $11,704 | $2,100 | $9,604 |
| 2021 | $4,605 | $11,703 | $2,100 | $9,603 |
| 2020 | $4,381 | $11,703 | $2,100 | $9,603 |
| 2019 | $5,157 | $13,394 | $1,950 | $11,444 |
| 2018 | $5,153 | $13,394 | $1,950 | $11,444 |
| 2017 | $6,654 | $13,394 | $1,950 | $11,444 |
| 2016 | $3,451 | $9,516 | $1,800 | $7,716 |
| 2015 | $3,360 | $9,516 | $1,800 | $7,716 |
| 2014 | $3,281 | $9,516 | $1,800 | $7,716 |
| 2013 | $3,611 | $10,996 | $1,800 | $9,196 |
Agents Affiliated with this Home
-

Seller's Agent in 2017
Cara Dulaitis
Re/Max 10
(708) 227-7530
6 in this area
491 Total Sales
-

Seller Co-Listing Agent in 2017
Bruce Hackel
RE/MAX 10
(708) 429-4300
1 in this area
120 Total Sales
-
M
Buyer's Agent in 2017
Morgan Alexander
Neighborhood Assistance Corp.
(425) 602-6222
7 Total Sales
-
J
Seller's Agent in 2016
Jason Shapiro
RISING REALTY LLC
32 Total Sales
-
M
Buyer's Agent in 2016
Michael Campbell
DPA Realty LLC
Map
Source: Midwest Real Estate Data (MRED)
MLS Number: MRD09404231
APN: 31-26-111-010-0000
- 3736 217th St
- 3817 216th Place
- 3704 215th St Unit 205
- 3865 216th St
- 3712 214th St
- 3844 214th Place
- 21829 Richton Rd
- 3704 Linden Rd
- 21835 1/2 Richton Rd
- 21331 Tower Ave
- 4096 Appleby Ln
- 4028 Appleby Ln
- 1111 Euclid Ln
- 4025 Appleby Ln
- 437 Winnebago St
- 21628 Dogwood Rd Unit 1203
- 1043 Lioncrest Dr
- 21301 Tower Ave
- 21963 Millard Ave
- 5013 Euclid Ln
