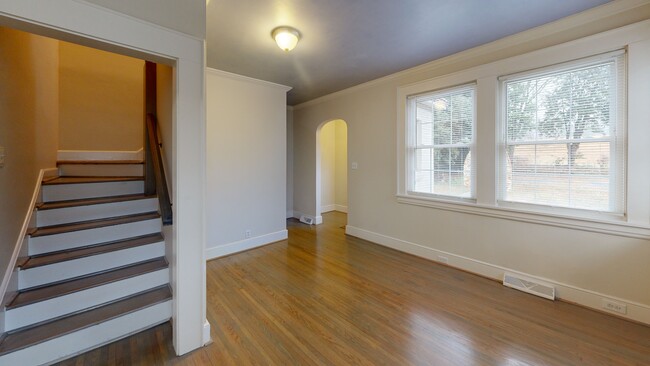
3724 Commonwealth Ave Charlotte, NC 28205
Briarcreek-Woodland NeighborhoodEstimated payment $2,713/month
Highlights
- Hot Property
- Wooded Lot
- Walk-In Closet
- Deck
- Front Porch
- Patio
About This Home
Move-in ready and priced to sell, this charming home in Commonwealth Park, Charlotte, NC checks all the boxes with No HOA! Located in a vibrant neighborhood just minutes from Uptown and Plaza Midwood, this home offers easy access to all the dining, shopping, and entertainment Charlotte has to offer. Large, level fenced backyard complete with a storage shed and spacious deck, you’ll have the perfect setup for outdoor living. Inside, natural light and gleaming wood floors create a bright, modern look with lasting durability. The living room with a cozy fireplace is ideal for relaxing evenings or hosting friends, while the kitchen shines with white cabinetry, ample storage, and generous counter space—perfect for everyday meals or entertaining. On the main level, enjoy the updated bath designed for both style and easy maintenance. Upstairs, you’ll find a versatile bonus space—perfect as a bedroom, home office, playroom, exercise space, or private retreat. Don’t miss this opportunity to own a home in one of Charlotte’s most desirable communities. Schedule your showing today and make Commonwealth Park your new address!
Listing Agent
Showcase Realty LLC Brokerage Email: nancy@showcaserealty.net License #183393 Listed on: 08/01/2025
Co-Listing Agent
Showcase Realty LLC Brokerage Email: nancy@showcaserealty.net License #309103
Home Details
Home Type
- Single Family
Year Built
- Built in 1940
Lot Details
- Lot Dimensions are 38x369x63x361
- Back Yard Fenced
- Level Lot
- Wooded Lot
- Property is zoned N1-B
Parking
- Driveway
Home Design
- Brick Exterior Construction
- Vinyl Siding
Interior Spaces
- 1.5-Story Property
- Entrance Foyer
- Living Room with Fireplace
- Crawl Space
- Permanent Attic Stairs
Kitchen
- Electric Oven
- Gas Range
- Dishwasher
Flooring
- Tile
- Vinyl
Bedrooms and Bathrooms
- Walk-In Closet
- 2 Full Bathrooms
Laundry
- Laundry Room
- Washer and Electric Dryer Hookup
Outdoor Features
- Deck
- Patio
- Front Porch
Schools
- Oakhurst Steam Academy Elementary School
- Eastway Middle School
- Garinger High School
Utilities
- Forced Air Heating and Cooling System
- Cable TV Available
Community Details
- Commonwealth Park Subdivision
Listing and Financial Details
- Assessor Parcel Number 129-101-22
Map
Home Values in the Area
Average Home Value in this Area
Tax History
| Year | Tax Paid | Tax Assessment Tax Assessment Total Assessment is a certain percentage of the fair market value that is determined by local assessors to be the total taxable value of land and additions on the property. | Land | Improvement |
|---|---|---|---|---|
| 2025 | -- | $338,700 | $225,000 | $113,700 |
| 2024 | -- | $338,700 | $225,000 | $113,700 |
| 2023 | $2,665 | $338,700 | $225,000 | $113,700 |
| 2022 | $2,665 | $276,200 | $175,000 | $101,200 |
| 2021 | $2,665 | $276,200 | $175,000 | $101,200 |
| 2020 | $2,665 | $276,200 | $175,000 | $101,200 |
| 2019 | $2,757 | $276,200 | $175,000 | $101,200 |
| 2018 | $2,245 | $165,500 | $80,000 | $85,500 |
| 2017 | $2,205 | $165,500 | $80,000 | $85,500 |
| 2016 | $2,196 | $165,500 | $80,000 | $85,500 |
| 2015 | $2,184 | $165,500 | $80,000 | $85,500 |
| 2014 | $2,421 | $183,700 | $80,000 | $103,700 |
Property History
| Date | Event | Price | Change | Sq Ft Price |
|---|---|---|---|---|
| 09/26/2025 09/26/25 | Price Changed | $469,900 | -1.1% | $376 / Sq Ft |
| 08/01/2025 08/01/25 | For Sale | $475,000 | -- | $380 / Sq Ft |
Purchase History
| Date | Type | Sale Price | Title Company |
|---|---|---|---|
| Interfamily Deed Transfer | -- | -- |
About the Listing Agent

WE HAVE BUYERS IN WAITING
Showcase has over 92.453 buyers in waiting for a home for sale in our Database. Your home may already be SOLD!
WE SELL FOR MORE
My team and I sell our homes for 6.4% more in sales price when compared to your average agent. This means real dollars in your pocket$
WE SELL FASTER
The average agent sells a home in 37 days while our average time for selling a home is only 31 days!
YOUR HOME IS MORE LIKELY TO SELL
With The Showcase Team's
Nancy's Other Listings
Source: Canopy MLS (Canopy Realtor® Association)
MLS Number: 4287119
APN: 129-101-22
- 955 Hickory Nut St
- 3226 June Dr
- 3501 Eastway Dr
- 1123 Norland Rd
- 4015 Cue Ct
- 3220 Commonwealth Ave
- 709 Fugate Ave
- 1162 Brighton Place
- 6009 Pivot Ct
- 1446 Levy Way
- 7008 Impulse Ct
- 7004 Impulse Ct
- 4114 Mantle Ct
- 1518 Levy Way
- 7011 Impulse Ct
- 8010 Elevate Ct
- 1345 Pinecrest Ave
- 634 Chipley Ave Unit 1
- 1321 Pinecrest Ave
- 3337 Eastway Dr
- 3501 E Independence Blvd
- 943 Norland Rd Unit A
- 930 Norland Rd Unit C
- 3121 June Dr
- 3406 June Dr
- 1507 Woodland Dr
- 1553 Pinecrest Ave
- 4235 Raney Way Unit ID1250947P
- 3108 Barnhill Dr
- 3805 Miriam Dr Unit 3
- 3805 Miriam Dr Unit 9
- 3818 Winfield Dr
- 1508 Chippendale Rd
- 4106 Anker Haus Dr Unit A1
- 4106 Anker Haus Dr Unit B1
- 4106 Anker Haus Dr Unit C2
- 2925 Commonwealth Ave Unit B1
- 2925 Commonwealth Ave
- 1344 Green Oaks Ln Unit A
- 2049 Birchside Dr





