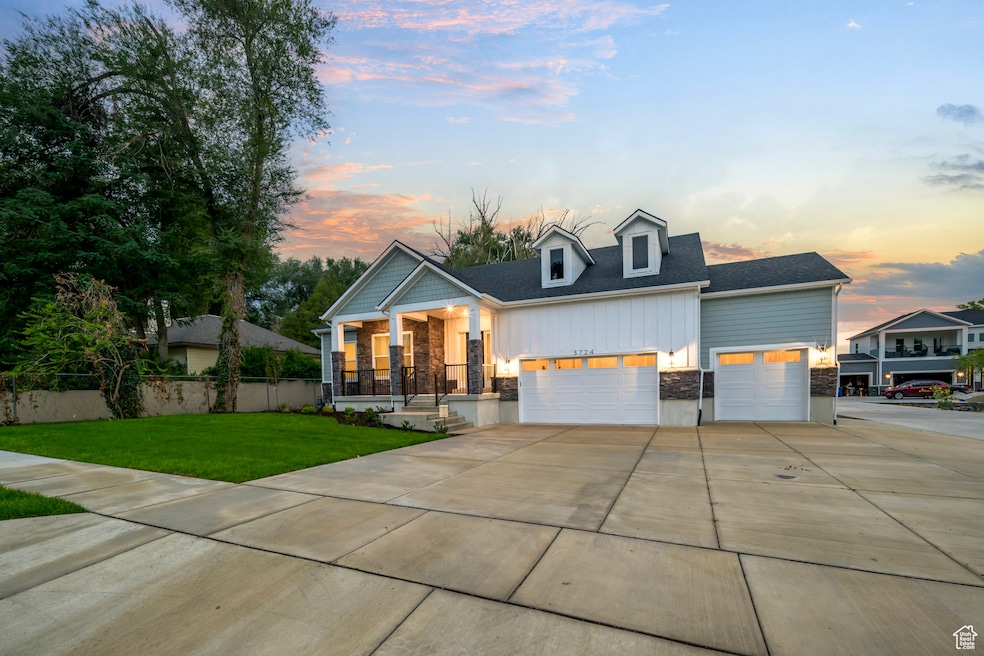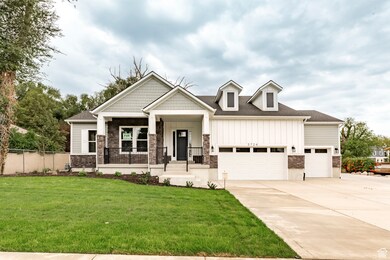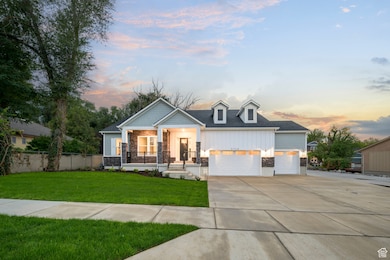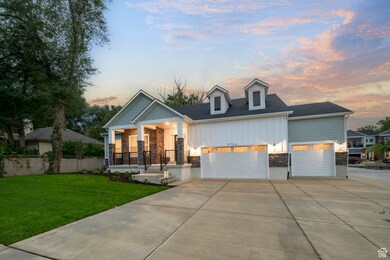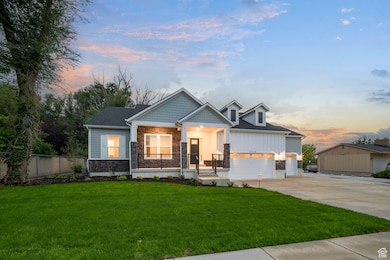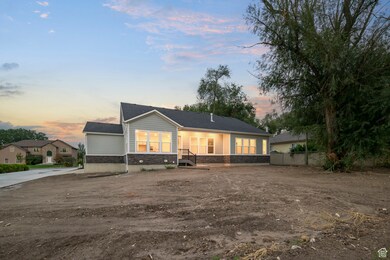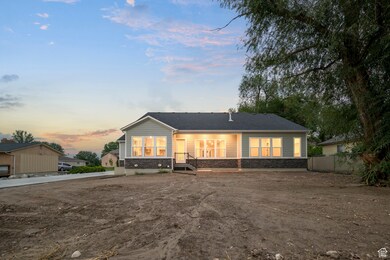3724 S 5450 W Unit 12 West Valley City, UT 84120
Hunter NeighborhoodEstimated payment $5,208/month
Highlights
- Second Kitchen
- Main Floor Primary Bedroom
- Double Oven
- Rambler Architecture
- No HOA
- 3 Car Attached Garage
About This Home
Ask about our 5.25 % Rate Buy Down with preferred lender - Modern design meets smart living in the Brodie Plan. This home features open-concept living, a spacious owner's suite, and flexible bedrooms. The finished basement ADU offers its own entrance, kitchen, living area, bedroom, and bath-perfect for guests, extended family, or rental income. Conveniently located in Evans Park, close to schools, shopping, and commuter routes.
Listing Agent
Bradley Cherry
Hamlet Homes License #5506302 Listed on: 09/04/2025
Home Details
Home Type
- Single Family
Year Built
- Built in 2025
Lot Details
- 0.29 Acre Lot
- Lot Dimensions are 102.0x139.0x102.0
- Landscaped
- Sprinkler System
- Property is zoned Single-Family, 1112
Parking
- 3 Car Attached Garage
- 6 Open Parking Spaces
Home Design
- Rambler Architecture
- Stone Siding
Interior Spaces
- 4,550 Sq Ft Home
- 2-Story Property
- Self Contained Fireplace Unit Or Insert
- Gas Log Fireplace
Kitchen
- Second Kitchen
- Double Oven
- Gas Range
- Range Hood
- Microwave
- Instant Hot Water
Flooring
- Carpet
- Tile
Bedrooms and Bathrooms
- 6 Bedrooms | 3 Main Level Bedrooms
- Primary Bedroom on Main
- Walk-In Closet
- 4 Full Bathrooms
Basement
- Basement Fills Entire Space Under The House
- Apartment Living Space in Basement
Schools
- Jackling Elementary School
- John F. Kennedy Middle School
- Hunter High School
Utilities
- Central Heating and Cooling System
- Natural Gas Connected
Additional Features
- Open Patio
- Accessory Dwelling Unit (ADU)
Community Details
- No Home Owners Association
- Evans Park Subdivision
Listing and Financial Details
- Home warranty included in the sale of the property
- Assessor Parcel Number 14-36-151-072
Map
Home Values in the Area
Average Home Value in this Area
Tax History
| Year | Tax Paid | Tax Assessment Tax Assessment Total Assessment is a certain percentage of the fair market value that is determined by local assessors to be the total taxable value of land and additions on the property. | Land | Improvement |
|---|---|---|---|---|
| 2025 | $1,895 | $197,800 | $197,800 | -- |
| 2024 | $1,895 | $186,600 | $186,600 | -- |
| 2023 | $1,895 | $152,300 | $152,300 | -- |
Property History
| Date | Event | Price | List to Sale | Price per Sq Ft |
|---|---|---|---|---|
| 10/27/2025 10/27/25 | Price Changed | $959,990 | -2.0% | $211 / Sq Ft |
| 09/25/2025 09/25/25 | Price Changed | $979,990 | -2.0% | $215 / Sq Ft |
| 09/04/2025 09/04/25 | For Sale | $999,990 | -- | $220 / Sq Ft |
Purchase History
| Date | Type | Sale Price | Title Company |
|---|---|---|---|
| Special Warranty Deed | -- | Metro Experience Title | |
| Special Warranty Deed | -- | Metro Experience Title |
Source: UtahRealEstate.com
MLS Number: 2109425
APN: 14-36-151-072-0000
- The Harrison Plan at Evans Park
- The Jake Plan at Evans Park
- The Brodie Plan at Evans Park
- The Elwood Plan at Evans Park
- The Campbell 1 Plan at Evans Park
- 5493 W Cherrywood Ln Unit 6
- 3759 S Old Wood Place Unit 107
- 5491 W Fade Ct
- 3628 S 5450 W
- 3835 S Claudia St
- 5485 Paulette Ave
- 5508 W Victory Lap Ct
- 5516 W Victory Lap Ct
- 5235 W Rancho Vista Ln
- 3601 S 5650 W
- 5277 Amberview Cove
- 3524 S 5450 W
- 5461 Elaine Ave
- 5683 Saybrook Ln
- 3985 S 5375 W
- 5149 W Ct
- 4089 S Edith Grove Ln
- 3078 Islington Ln
- 2785 S Winsted Way
- 4296 S 6180 W
- 4278 S 4625 W
- 3595 S Feulner Dr
- 6512 W 4100 S
- 5301 W White Horse Ln
- 3670 S 4265 W
- 4812 Westpoint Dr
- 2606 Anna Caroline Dr
- 6823 W Crest St
- 4139 S 4080 W
- 7011 W 3980 S
- 3854 W Rockwood Way
- 3838 Sweetwater Cir
- 3856 W 3500 S
- 4112 W 4645 S
- 3407 S 3690 W Unit Basement
