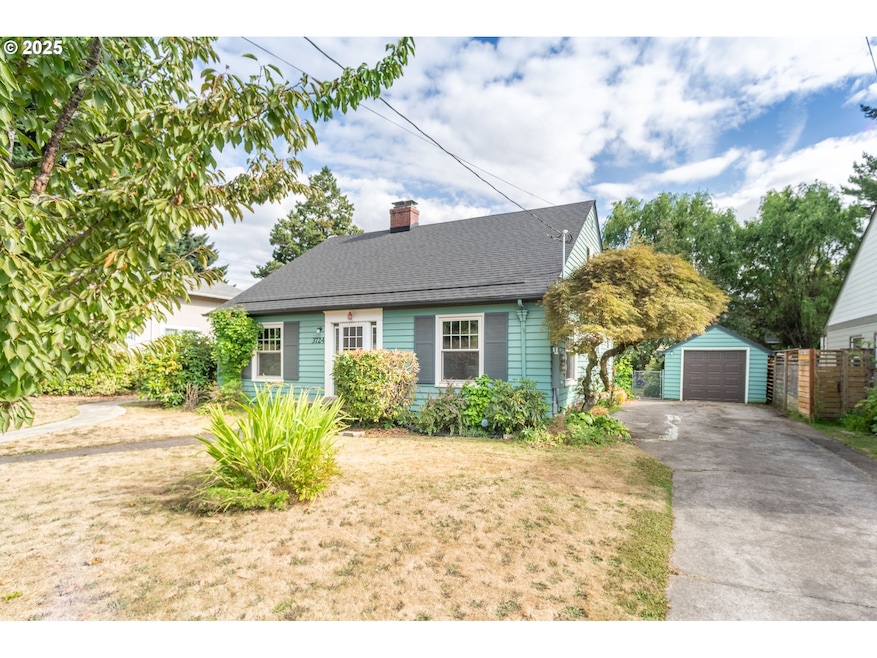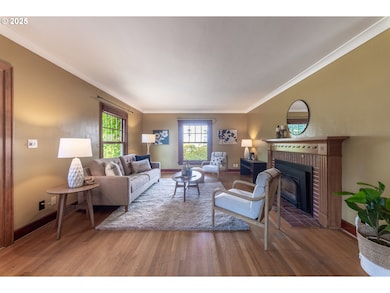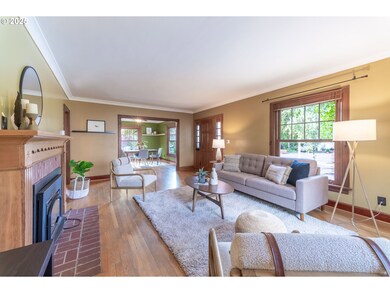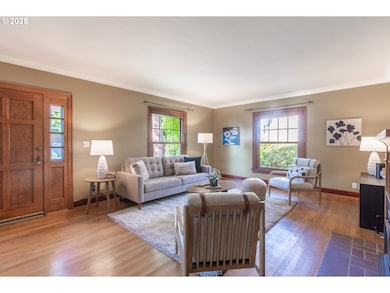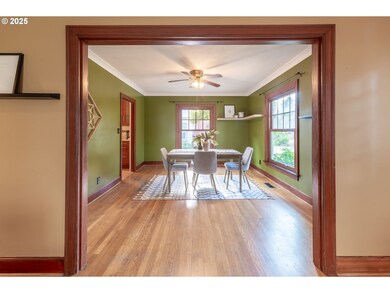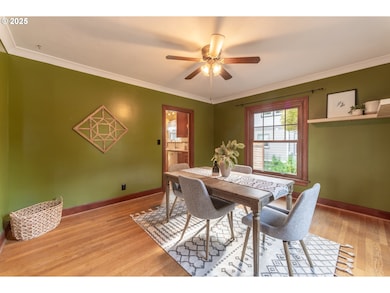3724 SE Franklin St Portland, OR 97202
Richmond NeighborhoodEstimated payment $6,418/month
Highlights
- City View
- Cape Cod Architecture
- Bonus Room
- Creston Elementary School Rated 9+
- Wood Flooring
- High Ceiling
About This Home
TWO separate homes! Air B&B? No HOA's! Welcome to this rare gem! Nestled on a double lot (80x100’) in the heart of SE Portland’s vibrant Richmond neighborhood, this meticulously updated 1936 Cape Cod home, paired with a modern 2019-built 800 sq ft ADU, offers timeless charm and exceptional income potential. Perfect for owner-occupants, investors, or multigenerational living, this property blends classic architecture with contemporary comforts, all just steps from Division St’s trendy shops, eateries, and parks. Main Residence (3 Bed, 2 Bath,~2,160 sq ft):Step into a light-filled sanctuary featuring a remodeled kitchen with sleek stainless steel appliances, quartzite countertops, and custom cabinetry—ideal for culinary enthusiasts. The main-level master suite offers convenience and privacy, complemented by two additional bedrooms and an updated bath upstairs. Hardwood floors, fresh paint, and abundant natural light create a warm, inviting ambiance. The partially finished basement provides versatile space—think family room, home office, craft area, or extra storage—with a huge walk-in pantry and workshop. A newer roof, high-efficiency furnace, and central air conditioning ensure low-maintenance, year-round comfort. Accessory Dwelling Unit(2 Bed, 2 Bath, 800 sq ft):This feels-like brand-new 2019 ADU is a standout feature home, offering flexible income potential with long-term rent at ~$2,500/month or ~$45,000–$50,000/year as a permitted Airbnb. With two bedrooms, 1&1/2 baths, and a full kitchen, it’s perfect for guests, extended family, or high-demand short-term rentals in this sought-after locale. Outdoor Haven: The expansive, fully fenced double lot is a gardener’s dream, boasting mature fruit trees (cherries, apples, pears, and blueberries) and raised garden beds for farm-to-table living. A long driveway provides ample off-street parking, while the detached garage offers storage or creative space. Enjoy summer BBQs or quiet evenings in this private, lush oasis. [Home Energy Score = 2. HES Report at
Listing Agent
MORE Realty Brokerage Phone: 503-860-3664 License #200204540 Listed on: 08/08/2025

Home Details
Home Type
- Single Family
Est. Annual Taxes
- $10,597
Year Built
- Built in 1936 | Remodeled
Lot Details
- 8,712 Sq Ft Lot
- Fenced
- Level Lot
- Landscaped with Trees
- Private Yard
- Raised Garden Beds
Parking
- 1 Car Detached Garage
- Driveway
- Off-Street Parking
Home Design
- Cape Cod Architecture
- Composition Roof
- Wood Siding
- Lap Siding
Interior Spaces
- 3,452 Sq Ft Home
- 3-Story Property
- High Ceiling
- Ceiling Fan
- Wood Burning Fireplace
- Double Pane Windows
- Wood Frame Window
- Family Room
- Living Room
- Dining Room
- Bonus Room
- Wood Flooring
- City Views
- Storm Doors
- Partially Finished Basement
Kitchen
- Walk-In Pantry
- Convection Oven
- Free-Standing Range
- Range Hood
- Dishwasher
- Stainless Steel Appliances
- Solid Surface Countertops
Bedrooms and Bathrooms
- 3 Bedrooms
Laundry
- Laundry Room
- Washer and Dryer
Schools
- Creston Elementary School
- Kellogg Middle School
- Franklin High School
Utilities
- Forced Air Heating and Cooling System
- Heating System Uses Gas
- Mini Split Heat Pump
- Gas Water Heater
- Fiber Optics Available
Additional Features
- Green Certified Home
- Patio
- Accessory Dwelling Unit (ADU)
Community Details
- No Home Owners Association
- Richmond Subdivision
Listing and Financial Details
- Assessor Parcel Number R299187
Map
Home Values in the Area
Average Home Value in this Area
Tax History
| Year | Tax Paid | Tax Assessment Tax Assessment Total Assessment is a certain percentage of the fair market value that is determined by local assessors to be the total taxable value of land and additions on the property. | Land | Improvement |
|---|---|---|---|---|
| 2025 | $10,992 | $407,950 | -- | -- |
| 2024 | $10,597 | $396,070 | -- | -- |
| 2023 | $10,190 | $384,540 | $0 | $0 |
| 2022 | $9,969 | $373,340 | $0 | $0 |
| 2021 | $9,800 | $362,470 | $0 | $0 |
| 2020 | $8,991 | $351,920 | $0 | $0 |
| 2019 | $8,928 | $341,670 | $0 | $0 |
| 2018 | $8,050 | $317,693 | $0 | $0 |
| 2017 | $5,964 | $238,430 | $0 | $0 |
| 2016 | $5,458 | $231,490 | $0 | $0 |
| 2015 | $5,315 | $224,750 | $0 | $0 |
| 2014 | $5,235 | $218,210 | $0 | $0 |
Property History
| Date | Event | Price | List to Sale | Price per Sq Ft |
|---|---|---|---|---|
| 09/08/2025 09/08/25 | Price Changed | $1,050,000 | -12.5% | $304 / Sq Ft |
| 08/08/2025 08/08/25 | For Sale | $1,200,000 | -- | $348 / Sq Ft |
Purchase History
| Date | Type | Sale Price | Title Company |
|---|---|---|---|
| Interfamily Deed Transfer | -- | Chicago Title Insurance Co | |
| Warranty Deed | $379,900 | Chicago Title Insurance Co |
Mortgage History
| Date | Status | Loan Amount | Loan Type |
|---|---|---|---|
| Open | $280,400 | Stand Alone Refi Refinance Of Original Loan | |
| Closed | $303,900 | Purchase Money Mortgage |
Source: Regional Multiple Listing Service (RMLS)
MLS Number: 249123753
APN: R299187
- 3743 SE Franklin St
- 3112 SE 36th Ave
- 4027 SE Tibbetts St
- 4031 SE Tibbetts St
- 3718 SE 40th Ave Unit 3720
- 3811 SE 40th Ave
- 3904 SE Clinton St
- 3814 SE 33rd Place
- 3914 SE Ivon St
- 3535 SE Gladstone St Unit 5
- 3123 SE 31st Ave
- 2414 SE 35th Place
- 3224 SE Francis St Unit 3236
- 4005 SE Boise St
- 3712 SE 31st Ave Unit 3714
- 2937 SE Waverleigh Blvd Unit 6
- 4266 SE 37th Ave Unit 3
- 4264 SE 37th Ave Unit 4
- 2325 SE Cesar e Chavez Blvd
- 2933 SE Franklin St
- 3805-3805 SE Cesar Estrada Chavez Blvd Unit 3805 - 05
- 3330 SE Franklin St
- 3410-3532 SE 33rd Ave
- 4157 SE Brooklyn St Unit B-FullFlat
- 4157 SE Brooklyn St Unit B-FullFlat
- 4157 SE Brooklyn St Unit B-FullFlat
- 3904-4014 SE 39th Ave
- 3953 SE Gladstone St Unit 15
- 4004 SE Division St Unit ID1309873P
- 4115 SE Gladstone St
- 3000 SE Powell Blvd
- 3013 SE Waverleigh Blvd Unit 10
- 3325 SE Division St
- 3650 SE 29th Ave
- 3636 SE Mall St
- 4343 SE 37th Ave
- 3612 SE 28th Place
- 2725 NE 29th Ave
- 2304 SE 43rd Ave
- 2522 SE 29th Ave
