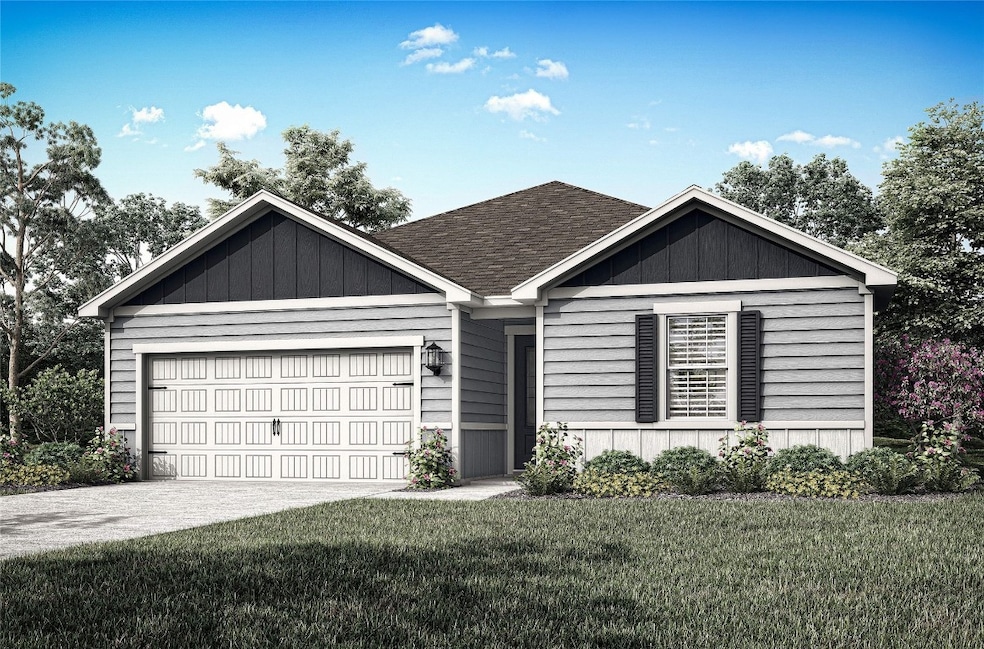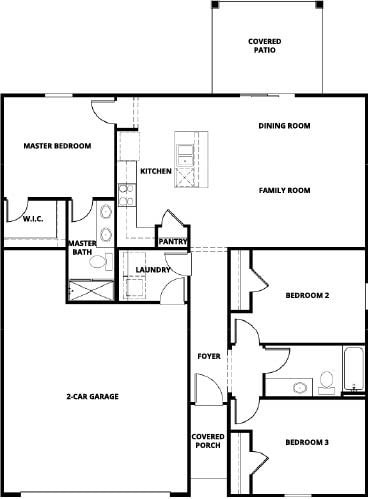37247 Whisper Way Hilliard, FL 32046
Estimated payment $1,955/month
Highlights
- Covered Patio or Porch
- Cooling Available
- Central Heating
- Hilliard Elementary School Rated A-
- Laundry Room
- 2 Car Garage
About This Home
This beautifully crafted three-bedroom, two-bathroom home offers an inviting open-concept layout that seamlessly blends comfort, function, and style. The spacious great room features large windows that flood the space with natural light, connecting effortlessly to a sleek, modern kitchen with granite countertops, stainless steel appliances, and a large center island—perfect for entertaining or casual family dinners. The master suite is thoughtfully positioned for privacy and boasts a spacious bathroom and a generous walk-in closet. Two additional bedrooms offer flexible space for family, guests, or a home office. Additional features include a separate utility/laundry room, ideal for added convenience, and a two-car garage with ample storage space. Outside, enjoy a private backyard with room to relax, garden, or grill—plus sidewalks and green spaces just steps away as part of this exciting new neighborhood.
Listing Agent
Gayle VanWagenen
LGI Realty - Florida License #3075192 Listed on: 08/28/2025
Home Details
Home Type
- Single Family
Year Built
- Built in 2025 | Under Construction
HOA Fees
- $40 Monthly HOA Fees
Parking
- 2 Car Garage
Home Design
- Frame Construction
- Shingle Roof
Interior Spaces
- 1,247 Sq Ft Home
- 1-Story Property
- Window Screens
- Laundry Room
Kitchen
- Stove
- Microwave
- Dishwasher
- Disposal
Bedrooms and Bathrooms
- 3 Bedrooms
- 2 Full Bathrooms
Utilities
- Cooling Available
- Central Heating
Additional Features
- Covered Patio or Porch
- 8,538 Sq Ft Lot
Community Details
- Built by LGI HOMES
- Whisper Ridge Subdivision
Listing and Financial Details
- Home warranty included in the sale of the property
- Assessor Parcel Number 04-3N-24-2121-0001-0000
Map
Home Values in the Area
Average Home Value in this Area
Tax History
| Year | Tax Paid | Tax Assessment Tax Assessment Total Assessment is a certain percentage of the fair market value that is determined by local assessors to be the total taxable value of land and additions on the property. | Land | Improvement |
|---|---|---|---|---|
| 2024 | -- | $35,000 | $35,000 | -- |
| 2023 | -- | $13,993 | $13,993 | -- |
Property History
| Date | Event | Price | List to Sale | Price per Sq Ft |
|---|---|---|---|---|
| 11/10/2025 11/10/25 | Pending | -- | -- | -- |
| 10/07/2025 10/07/25 | For Sale | $304,900 | 0.0% | $245 / Sq Ft |
| 10/01/2025 10/01/25 | Pending | -- | -- | -- |
| 08/28/2025 08/28/25 | For Sale | $304,900 | -- | $245 / Sq Ft |
Source: Amelia Island - Nassau County Association of REALTORS®
MLS Number: 113441
APN: 04-3N-24-2121-0001-0000
- Hillcrest Plan at Whisper Ridge
- Sunnyside Plan at Whisper Ridge
- Caroline Plan at Whisper Ridge
- Fairview Plan at Whisper Ridge
- Pecan Plan at Whisper Ridge
- St. Martin Plan at Whisper Ridge
- 37274 Whisper Way
- 37426 Whisper Way
- 37271 Whisper Way
- 37103 Whippoorwill Ct
- 37255 Whisper Way
- 37290 Whisper Way
- 37263 Whisper Way
- 37111 Whippoorwill Ct
- 37298 Whisper Way
- 37119 Whippoorwill Ct
- 37306 Whisper Way
- 37127 Whippoorwill Ct

