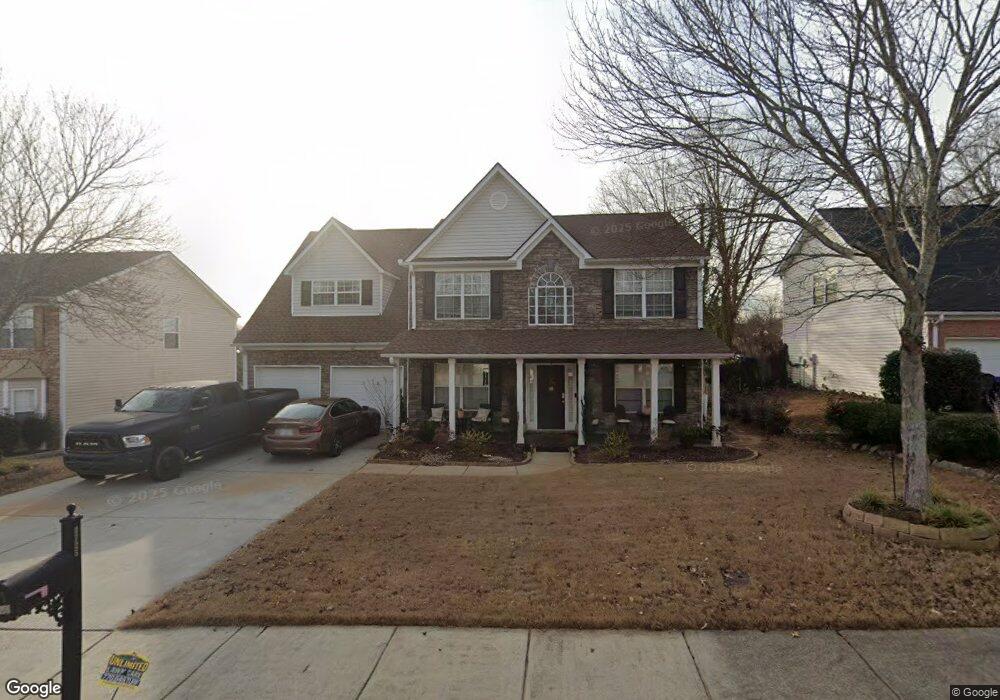3725 Crescent Walk Ln Suwanee, GA 30024
Estimated Value: $588,000 - $597,000
4
Beds
3
Baths
2,807
Sq Ft
$211/Sq Ft
Est. Value
About This Home
This home is located at 3725 Crescent Walk Ln, Suwanee, GA 30024 and is currently estimated at $593,292, approximately $211 per square foot. 3725 Crescent Walk Ln is a home located in Gwinnett County with nearby schools including Roberts Elementary School, North Gwinnett Middle School, and North Gwinnett High School.
Ownership History
Date
Name
Owned For
Owner Type
Purchase Details
Closed on
Mar 17, 2020
Sold by
Mchayle Nnika S
Bought by
Lebert Lundly
Current Estimated Value
Home Financials for this Owner
Home Financials are based on the most recent Mortgage that was taken out on this home.
Original Mortgage
$239,200
Outstanding Balance
$210,517
Interest Rate
3.4%
Mortgage Type
New Conventional
Estimated Equity
$382,775
Purchase Details
Closed on
Jan 15, 2016
Sold by
Kim Sung
Bought by
Lebert Lundly and Mchayle Nnika S
Home Financials for this Owner
Home Financials are based on the most recent Mortgage that was taken out on this home.
Original Mortgage
$221,896
Interest Rate
3.87%
Mortgage Type
FHA
Purchase Details
Closed on
Mar 6, 2003
Sold by
Winmark Homes Inc
Bought by
Kim Sung
Home Financials for this Owner
Home Financials are based on the most recent Mortgage that was taken out on this home.
Original Mortgage
$148,300
Interest Rate
5.82%
Mortgage Type
New Conventional
Create a Home Valuation Report for This Property
The Home Valuation Report is an in-depth analysis detailing your home's value as well as a comparison with similar homes in the area
Home Values in the Area
Average Home Value in this Area
Purchase History
| Date | Buyer | Sale Price | Title Company |
|---|---|---|---|
| Lebert Lundly | -- | -- | |
| Lebert Lundly | $232,000 | -- | |
| Kim Sung | $185,400 | -- |
Source: Public Records
Mortgage History
| Date | Status | Borrower | Loan Amount |
|---|---|---|---|
| Open | Lebert Lundly | $239,200 | |
| Previous Owner | Lebert Lundly | $221,896 | |
| Previous Owner | Kim Sung | $148,300 |
Source: Public Records
Tax History Compared to Growth
Tax History
| Year | Tax Paid | Tax Assessment Tax Assessment Total Assessment is a certain percentage of the fair market value that is determined by local assessors to be the total taxable value of land and additions on the property. | Land | Improvement |
|---|---|---|---|---|
| 2025 | $7,914 | $215,200 | $38,000 | $177,200 |
| 2024 | $7,801 | $209,840 | $33,600 | $176,240 |
| 2023 | $7,801 | $202,280 | $33,600 | $168,680 |
| 2022 | $6,645 | $178,040 | $33,600 | $144,440 |
| 2021 | $4,714 | $121,640 | $23,160 | $98,480 |
| 2020 | $4,742 | $121,640 | $23,160 | $98,480 |
| 2019 | $4,566 | $121,640 | $23,160 | $98,480 |
| 2018 | $4,079 | $107,560 | $29,200 | $78,360 |
| 2016 | $3,255 | $98,480 | $24,800 | $73,680 |
| 2015 | $3,284 | $98,480 | $24,800 | $73,680 |
| 2014 | -- | $88,280 | $20,400 | $67,880 |
Source: Public Records
Map
Nearby Homes
- 3740 Crescent Walk Ln
- 3720 Crescent Walk Ln
- 3941 Oak Crossing Dr
- 3998 Oak Crossing Dr NE
- 665 Roxford Ln Unit 3
- 4071 Woodward Walk Ln
- 3805 Roxwood Park Dr Unit 1
- 3725 Roxwood Park Dr Unit 1
- 3612 Brookefall Ct
- 3720 Brookefall Landing
- 3929 Two Bridge Dr
- 812 Holly Meadow Dr
- 4450 Woodward Walk Ln
- 3811 Roxfield Dr
- 358 Rhodes House Ct
- 4154 Hawking Dr
- 957 Pont Du Gard Ct
- 4217 Heisenberg Ln
- 3715 Crescent Walk Ln
- 3735 Crescent Walk Ln
- 3921 Oak Crossing Dr
- 3931 Oak Crossing Dr
- 3745 Crescent Walk Ln
- 3705 Crescent Walk Ln
- 3911 Oak Crossing Dr
- 3710 Crescent Walk Ln
- 3941 Oak Crossing Dr NE
- 3730 Crescent Walk Ln
- 3700 Crescent Walk Ln
- 3755 Crescent Walk Ln
- 3695 Crescent Walk Ln
- 3901 Oak Crossing Dr
- 3951 Oak Crossing Dr
- 3951 Oak Crossing Dr NE
- 3740 Crescent Walk Ln NE
- 3765 Crescent Walk Ln
- 3938 Oak Crossing Dr
- 3685 Crescent Walk Ln
