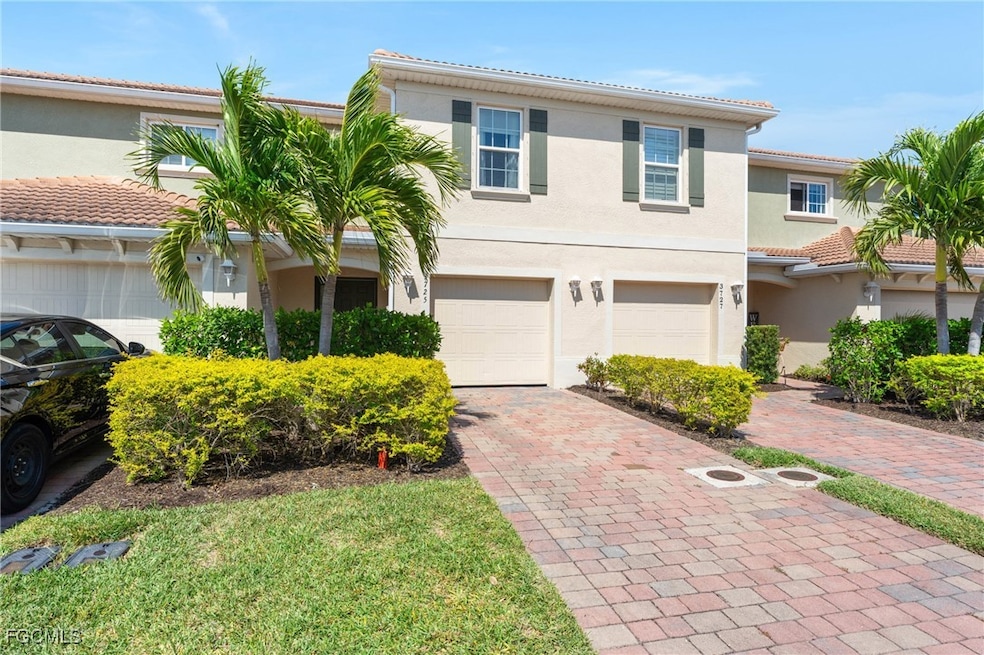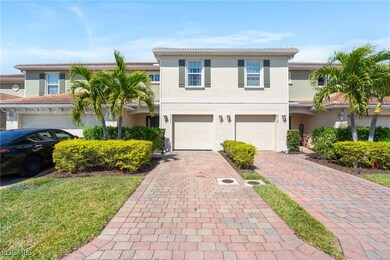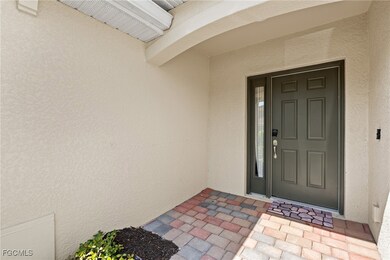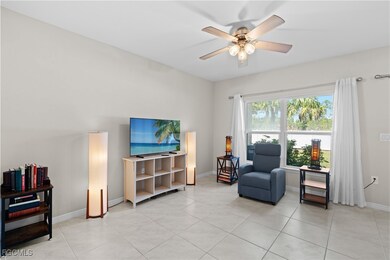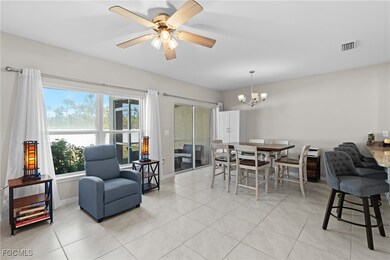3725 Crofton Ct Fort Myers, FL 33916
Westwood NeighborhoodHighlights
- Pier or Dock
- Fitness Center
- Clubhouse
- Fort Myers High School Rated A
- Gated Community
- Screened Porch
About This Home
Experience the perfect blend of style, comfort, and convenience in this beautifully maintained 2019 townhome, located in the sought-after gated community of Lindsford in Fort Myers. This move-in-ready home offers 3 bedrooms, 2.5 bathrooms, and a 1-car garage, making it an ideal choice for full-time residents, seasonal homeowners, or investors. Step inside to an inviting open-concept layout featuring sleek tile flooring throughout the main living areas. The stylish kitchen is a chef’s delight, boasting granite countertops, stainless steel appliances, and ample cabinet space, perfect for cooking and entertaining. The spacious living and dining areas flow seamlessly, creating an airy and inviting atmosphere. Upstairs, you'll find three generously sized bedrooms, including a luxurious primary suite with a walk-in closet and en-suite bathroom featuring dual sinks and a walk-in shower. A convenient second-floor laundry room adds to the home’s functionality. Enjoy Southwest Florida’s beautiful weather year-round on your private, screened-in patio—the perfect spot for morning coffee or relaxing evenings. As a resident of Lindsford, you'll have access to resort-style amenities, including a community pool, recreational spaces, and scenic walking paths—all with low HOA fees. Centrally located near I-75, shopping, dining, entertainment, and pristine Gulf Coast beaches, this townhome offers the best of Fort Myers living. Don’t miss out—schedule your private showing today!
Listing Agent
Keller Williams Realty Fort Myers and the Islands Brokerage Phone: 239-470-1395 License #258023198 Listed on: 07/18/2025

Co-Listing Agent
Keller Williams Realty Fort Myers and the Islands Brokerage Phone: 239-470-1395 License #258016835
Townhouse Details
Home Type
- Townhome
Est. Annual Taxes
- $6,251
Year Built
- Built in 2019
Lot Details
- 2,483 Sq Ft Lot
- Lot Dimensions are 20 x 125 x 20 x 125
- South Facing Home
Parking
- 1 Car Attached Garage
- Garage Door Opener
- Driveway
Home Design
- Entry on the 1st floor
Interior Spaces
- 1,477 Sq Ft Home
- 2-Story Property
- Ceiling Fan
- Screened Porch
- Security Gate
Kitchen
- Microwave
- Dishwasher
- Disposal
Flooring
- Carpet
- Tile
Bedrooms and Bathrooms
- 3 Bedrooms
- Split Bedroom Floorplan
- Walk-In Closet
Laundry
- Dryer
- Washer
Outdoor Features
- Screened Patio
Schools
- Proximity Elementary School
- School Choice Middle School
- School Choice High School
Utilities
- Central Heating and Cooling System
- Underground Utilities
- Cable TV Available
Listing and Financial Details
- Security Deposit $2,000
- Tenant pays for application fee, electricity, gas, telephone, water
- The owner pays for management
- Long Term Lease
- Tax Lot 9
- Assessor Parcel Number 32-44-25-P1-01100.0090
Community Details
Overview
- 221 Units
- Lindsford Subdivision
Amenities
- Clubhouse
- Community Library
Recreation
- Pier or Dock
- Tennis Courts
- Community Basketball Court
- Bocce Ball Court
- Fitness Center
- Community Pool
- Community Spa
- Trails
Pet Policy
- Call for details about the types of pets allowed
Security
- Card or Code Access
- Gated Community
- Fire and Smoke Detector
Map
Source: Florida Gulf Coast Multiple Listing Service
MLS Number: 2025000652
APN: 32-44-25-P1-01100.0090
- 3724 Crofton Ct
- 3757 Crofton Ct
- 4096 Wilmont Place
- 3747 Tilbor Cir
- 3779 Crofton Ct
- 3884 Burrfield St
- 3881 Burrfield St
- 3770 Tilbor Cir
- 3786 Tilbor Cir
- 3880 Dunnster Ct
- 3544 Brittons Ct
- 3546 Bridgewell Ct
- 3536 Bridgewell Ct
- 3915 King Williams St
- 3657 Crimson Ln
- 4193 Bluegrass Dr
- 4231 Liron Ave Unit 101
- 3508 Milan Dr Unit 103
- 4247 Liron Ave Unit 104
- 4167 Dutchess Park Rd
- 3737 Crofton Ct
- 3741 Crofton Ct
- 3876 Burrfield St
- 3886 Tilbor Cir
- 3863 Tilbor Cir
- 3791 Tilbor Cir
- 4050 Winkler Ave
- 3805 Tilbor Cir
- 3889 Tilbor Cir
- 3820 Tilbor Cir
- 3552 Brittons Ct
- 3586 Bridgewell Ct
- 4213 Liron Ave Unit 204
- 4291 Avian Ave
- 3916 King Edwards St
- 4219 Liron Ave Unit 203
- 3669 Crimson Ln
- 3701 Winkler Ave
- 3907 King Williams St
- 4256 Liron Ave Unit 103
