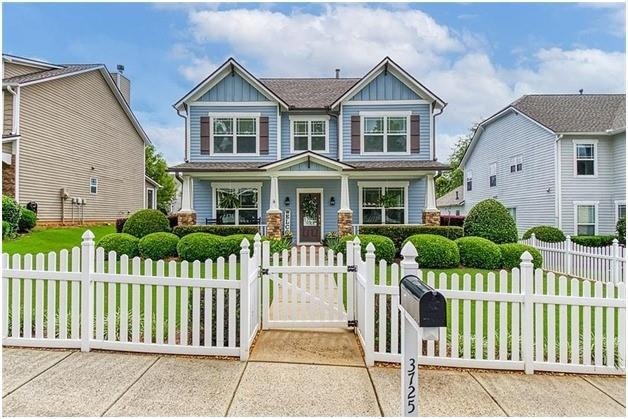3725 Downing Dr Cumming, GA 30040
Estimated payment $3,412/month
Highlights
- Open-Concept Dining Room
- Two Primary Bedrooms
- Traditional Architecture
- Sawnee Elementary School Rated A
- Oversized primary bedroom
- Wood Flooring
About This Home
FABULOUS, IMPECCABLY MAINTAINED home in desirable OLD TOWNE BETHELVIEW, with white picket fence lined streets and AMAZING swim/tennis amenities! NEW ROOF, NEW STAINLESS APPLIANCES, FRESH light PAINT - and many more updates! Walk up through the charming ROCKING CHAIR FRONT PORCH, into the FANTASTIC open concept family room, boasting lots of NATURAL LIGHT and HARDWOOD FLOORS. Make your way into the LARGE KITCHEN with brand new
STAINLESS APPLIANCES, GRANITE countertops, breakfast bar and LOADS of CABINET space! Off the BREAKFAST ROOM enjoy your cozy SCREEN PORCH
overlooking your LUSH backyard, perfect for enjoying your morning coffee or relaxing after a long day! Your BEAUTIFUL MASTER ON MAIN has lots of NATURAL
LIGHT and LARGE MASTER BATH with nice WALK-IN master closet. Make your way up the HARDWOOD STAIRS into the 2nd floor, boasting 6 LARGE, BRIGHT
BEDROOMS, perfect for OFFICE, MEDIA ROOM EXCERCISE ROOM, 2 FULL BATHS and a HUGE UPSTAIRS LAUNDRY ROOM with organization bins, perfect for your
Kids and Guests Laundry.
Home Details
Home Type
- Single Family
Est. Annual Taxes
- $5,152
Year Built
- Built in 2005
Lot Details
- 7,405 Sq Ft Lot
- Property fronts a county road
- Landscaped
- Level Lot
HOA Fees
- $58 Monthly HOA Fees
Parking
- 2 Car Garage
- Rear-Facing Garage
- Garage Door Opener
- Driveway
Home Design
- Traditional Architecture
- Slab Foundation
- Composition Roof
Interior Spaces
- 3,158 Sq Ft Home
- 2-Story Property
- Coffered Ceiling
- Ceiling height of 9 feet on the main level
- Ceiling Fan
- Double Pane Windows
- Insulated Windows
- Family Room with Fireplace
- Open-Concept Dining Room
- Breakfast Room
- Sun or Florida Room
- Neighborhood Views
- Security System Owned
Kitchen
- Breakfast Bar
- Gas Oven
- Range Hood
- Microwave
- Dishwasher
- Kitchen Island
- Solid Surface Countertops
- Wood Stained Kitchen Cabinets
Flooring
- Wood
- Carpet
Bedrooms and Bathrooms
- Oversized primary bedroom
- 6 Bedrooms | 1 Primary Bedroom on Main
- Double Master Bedroom
- Dual Vanity Sinks in Primary Bathroom
- Separate Shower in Primary Bathroom
Laundry
- Laundry Room
- Laundry on upper level
Outdoor Features
- Enclosed Patio or Porch
Schools
- Sawnee Elementary School
- Liberty - Forsyth Middle School
- West Forsyth High School
Utilities
- Central Heating and Cooling System
- Heating System Uses Natural Gas
- Underground Utilities
- 220 Volts
- 110 Volts
- Gas Water Heater
- High Speed Internet
- Phone Available
Listing and Financial Details
- Assessor Parcel Number 078 330
Community Details
Overview
- Old Towne Bethelview Subdivision
- Rental Restrictions
Recreation
- Tennis Courts
- Community Playground
- Community Pool
Map
Home Values in the Area
Average Home Value in this Area
Tax History
| Year | Tax Paid | Tax Assessment Tax Assessment Total Assessment is a certain percentage of the fair market value that is determined by local assessors to be the total taxable value of land and additions on the property. | Land | Improvement |
|---|---|---|---|---|
| 2025 | $5,152 | $232,988 | $56,000 | $176,988 |
| 2024 | $5,152 | $210,080 | $52,000 | $158,080 |
| 2023 | $4,838 | $196,564 | $52,000 | $144,564 |
| 2022 | $4,281 | $134,860 | $32,000 | $102,860 |
| 2021 | $701 | $134,860 | $32,000 | $102,860 |
| 2020 | $3,078 | $119,632 | $32,000 | $87,632 |
| 2019 | $3,181 | $124,404 | $28,000 | $96,404 |
| 2018 | $3,040 | $117,176 | $28,000 | $89,176 |
| 2017 | $2,914 | $110,660 | $28,000 | $82,660 |
| 2016 | $2,651 | $98,660 | $16,000 | $82,660 |
| 2015 | $2,656 | $98,660 | $16,000 | $82,660 |
| 2014 | $2,335 | $91,472 | $0 | $0 |
Property History
| Date | Event | Price | Change | Sq Ft Price |
|---|---|---|---|---|
| 09/06/2025 09/06/25 | For Sale | $549,000 | 0.0% | $174 / Sq Ft |
| 04/17/2024 04/17/24 | Rented | $3,000 | 0.0% | -- |
| 04/04/2024 04/04/24 | For Rent | $3,000 | 0.0% | -- |
| 07/29/2021 07/29/21 | Sold | $420,000 | +7.7% | $138 / Sq Ft |
| 06/28/2021 06/28/21 | Pending | -- | -- | -- |
| 06/24/2021 06/24/21 | For Sale | $389,900 | -- | $128 / Sq Ft |
Purchase History
| Date | Type | Sale Price | Title Company |
|---|---|---|---|
| Quit Claim Deed | -- | None Listed On Document | |
| Warranty Deed | $420,000 | -- | |
| Deed | $262,800 | -- |
Mortgage History
| Date | Status | Loan Amount | Loan Type |
|---|---|---|---|
| Previous Owner | $384,180 | New Conventional | |
| Previous Owner | $384,180 | New Conventional | |
| Previous Owner | $225,270 | VA | |
| Previous Owner | $226,824 | VA | |
| Previous Owner | $191,100 | New Conventional | |
| Previous Owner | $210,200 | New Conventional |
Source: First Multiple Listing Service (FMLS)
MLS Number: 7643863
APN: 078-330
- 3830 Rivendell Ln
- 5295 Rustic Ct
- 5545 Adirondack Dr
- 4890 Wil Ray Ln
- 4760 Bantry Way
- 2145 Red Barn Ct
- 4995 Carriage Bridge Ln
- 20 Sunrise Cir
- 4835 Silver Leaf Dr
- 5305 Keithwood Dr
- 5435 Keithwood Dr
- 4870 Wade Valley Way
- 3955 Argentite Way
- 5125 Huntington Crest Ln
- 2595 Hurt Bridge Rd
- 545 Fountain Ln
- 1835 Goldmine Dr
- 3355 Carswell Bend
- 3512 Castleberry Village Cir Unit 32
- 3556 Village Enclave Ln







