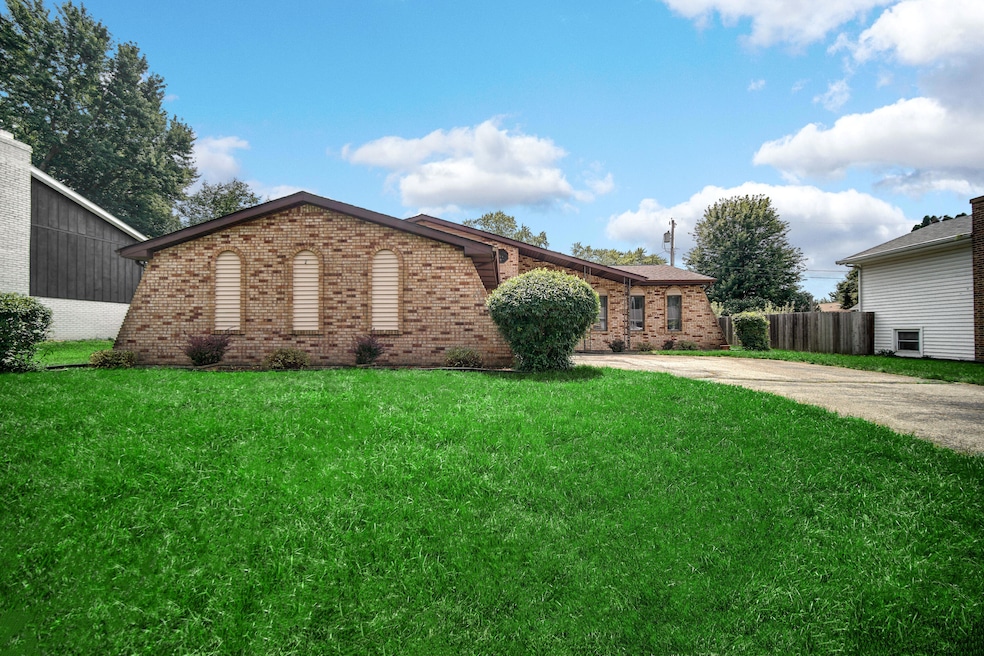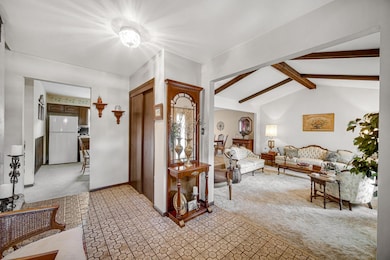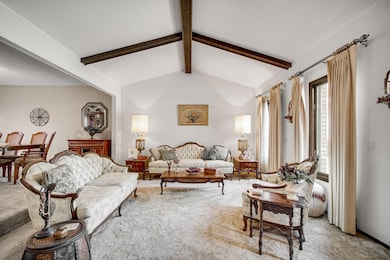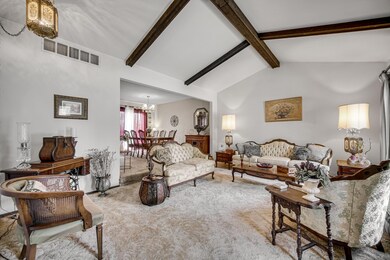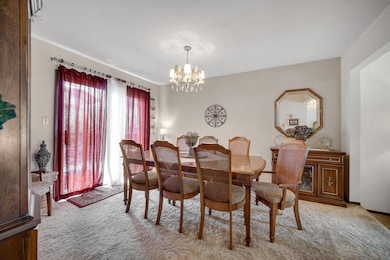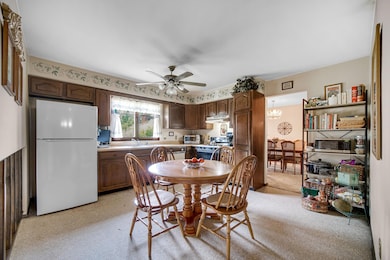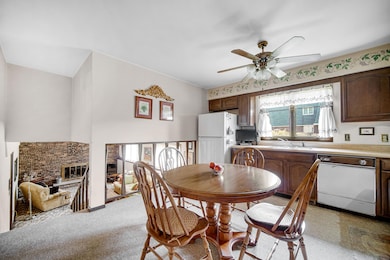3725 E 33rd Ln Hobart, IN 46342
Estimated payment $1,795/month
Highlights
- Deck
- No HOA
- 2.5 Car Attached Garage
- Vaulted Ceiling
- Neighborhood Views
- Living Room
About This Home
2280Sqft, 4Bdrm/3Bth, Tri-Level Home in Hobart's NOB HILL SUBDIVISION offers TONS of POSSIBILITIES! Brick and Vinyl-sided Exterior w/ Double Entry Doors WELCOMES YOU into SPACIOUS Foyer w/ Tile Flooring. Foyer overlooks Sunken Living Room w/ VAULTED, Wood Beam Ceilings, which steps-up to Formal Dining Room w/ Glass Slider to BACKYARD DECK. Eat-in Kitchen comes equipped w/ Appliances, including NEWER Refrigerator, and is OPEN CONCEPT to Lower-Level. Upper-Level offers 3 Bedrooms including PRIMARY SUITE w/ Private Full Bath and WALK-IN CLOSET. Wood-burning Fireplace w/ Full-Wall, Brick Facade is the Focal Point to Large Family Room in Lower-Level. 4th Bedroom, 3/4th Bath, & Laundry Room, equipped w/ Washer/Dryer and Utility Sink, are also in Lower-Level, along w/ Access to 2.5 Car Attached Garage. Situated in Established Neighborhood within Minutes from 80/94 Access and ALL CONVENIENCES including Quaint DOWNTOWN HOBART, Lake George, Shopping, Restaurants, & COUNTY-LINE ORCHARD!
Listing Agent
@properties/Christie's Intl RE License #RB14031377 Listed on: 08/06/2025

Home Details
Home Type
- Single Family
Est. Annual Taxes
- $3,520
Year Built
- Built in 1979
Lot Details
- 8,625 Sq Ft Lot
- Landscaped
Parking
- 2.5 Car Attached Garage
- Garage Door Opener
Home Design
- Tri-Level Property
- Brick Foundation
Interior Spaces
- Vaulted Ceiling
- Wood Burning Fireplace
- Family Room with Fireplace
- Living Room
- Dining Room
- Neighborhood Views
Kitchen
- Gas Range
- Range Hood
- Dishwasher
Flooring
- Carpet
- Tile
Bedrooms and Bathrooms
- 4 Bedrooms
Laundry
- Laundry Room
- Laundry on lower level
- Dryer
- Washer
- Sink Near Laundry
Outdoor Features
- Deck
Schools
- River Forest High School
Utilities
- Forced Air Heating and Cooling System
- Heating System Uses Natural Gas
Community Details
- No Home Owners Association
- Nob Hill 07 Subdivision
Listing and Financial Details
- Assessor Parcel Number 450921303010000045
- Seller Considering Concessions
Map
Home Values in the Area
Average Home Value in this Area
Tax History
| Year | Tax Paid | Tax Assessment Tax Assessment Total Assessment is a certain percentage of the fair market value that is determined by local assessors to be the total taxable value of land and additions on the property. | Land | Improvement |
|---|---|---|---|---|
| 2024 | $9,584 | $212,000 | $26,200 | $185,800 |
| 2023 | $3,079 | $200,000 | $27,600 | $172,400 |
| 2022 | $3,112 | $197,100 | $27,600 | $169,500 |
| 2021 | $2,738 | $176,000 | $23,000 | $153,000 |
| 2020 | $2,546 | $169,600 | $23,000 | $146,600 |
| 2019 | $3,334 | $159,000 | $23,000 | $136,000 |
| 2018 | $2,878 | $149,800 | $23,000 | $126,800 |
| 2017 | $2,657 | $150,900 | $23,000 | $127,900 |
| 2016 | $3,002 | $152,700 | $23,000 | $129,700 |
| 2014 | $2,014 | $144,500 | $22,900 | $121,600 |
| 2013 | $1,947 | $138,800 | $23,000 | $115,800 |
Property History
| Date | Event | Price | List to Sale | Price per Sq Ft |
|---|---|---|---|---|
| 08/06/2025 08/06/25 | For Sale | $284,900 | -- | $125 / Sq Ft |
Source: Northwest Indiana Association of REALTORS®
MLS Number: 825550
APN: 45-09-21-303-010.000-045
- 3950 E 34th Ct
- 2853 Riverwalk St
- 4449 E 29th Ave
- 2080 E Rand St
- 3125 Old Hobart Rd
- 2908 Watertown Ave
- 1891 Cooke St
- 1642 E 31st Place
- 2737 Vermillion St
- 3101 County Line Rd
- 2949 Wells St
- 5062 Boulder Ave
- 411 N Union St
- 4286 Deer Run Ct
- 401 N Joliet St
- 315 N Hobart Rd
- 5103 Woodbridge Ave
- 2421 Old Hobart Rd
- 240 Rush Ct
- 4980 E 27th Ave
- 5075 Wessex St Unit 182
- 5096 Wessex St Unit 158
- 400 N Lake Park Ave
- 333 Neringa Ln
- 234 W 39th Place
- 5242 Westchester Ave Unit 117
- 2921 Brown St
- 600 W 39th Place
- 5423 Stone Ave
- 5271 Concord Ave Unit A
- 5211 Rachel Ave
- 107 E 8th St
- 5990 Wonderland Dr
- 2828 Eleanor St
- 6155 Brie Ave
- 402 W 14th St
- 5129 E 10th Ave
- 2540 Promenade Way
- 350 Fayette St
- 1252 Idaho St
