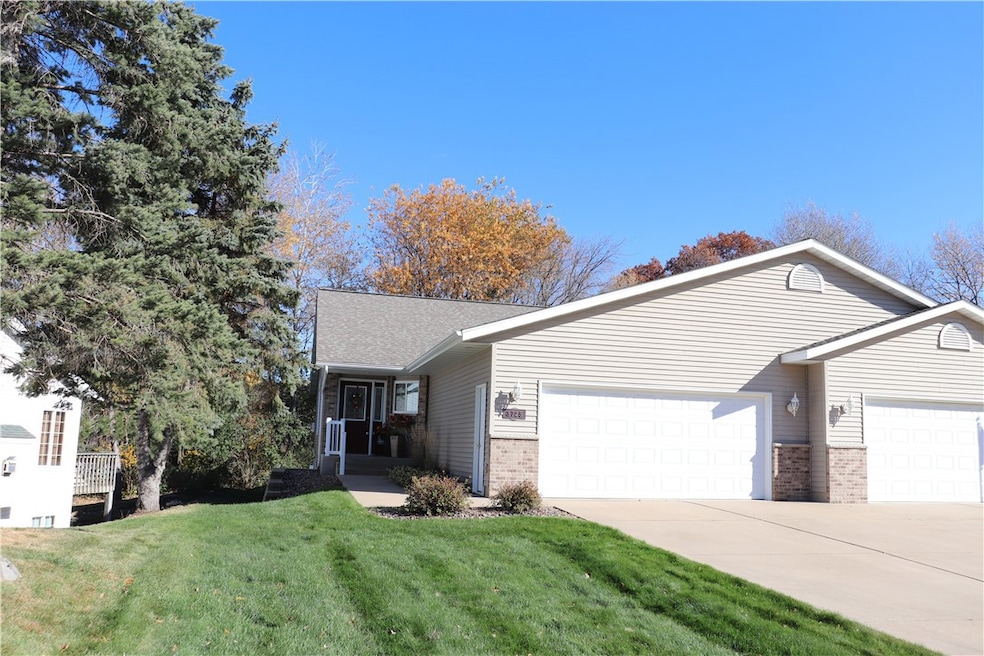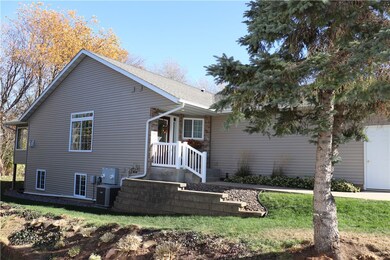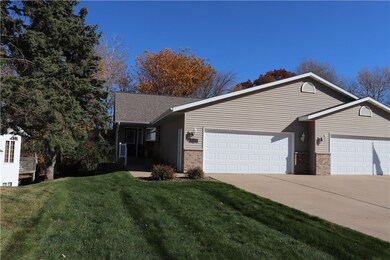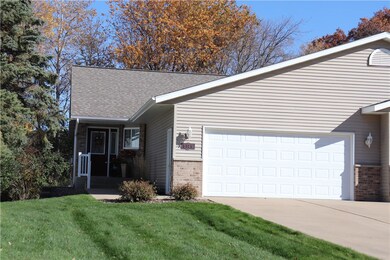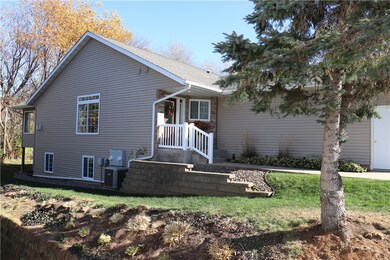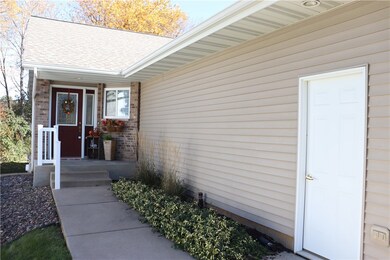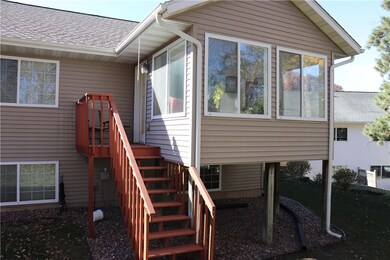
3725 Gables Ct Eau Claire, WI 54701
Highlights
- Sun or Florida Room
- 2 Car Attached Garage
- Open Patio
- Porch
- Cooling Available
- Forced Air Heating System
About This Home
As of March 2025Great location within close proximity to all the shopping and dining the Southside has to offer! This 2 bedroom condo offers a fantastic layout with open concept living spaces and vaulted ceilings. Relax next to the gas log fireplace in the living room, or sit in the 4 season room with your morning coffee. The U-shaped kitchen is ideal for cooking & perfect for entertaining. Laundry room on main level. Lower level with second bedroom, bathroom and family room with lookout windows. New Furnace and Air Conditioning unit in 2023, New Roof 2022, All new Kitchen Appliances, New Washer & Dryer, New Sprinkler System. Two car garage and a wooded backyard offer a very private feel. Well cared for, clean & stylish, this condo is a must see! No Home Exterior Maintenance Costs! No Shoveling Snow! No Mowing the Lawn! Low Monthly Association Fee! Potential for 3rd Bedroom. Great investment. Drive by to see for yourself and call to schedule a showing.
Last Agent to Sell the Property
Badger State Realty Brokerage Phone: 715-597-3187 License #58289-90 Listed on: 10/23/2024
Home Details
Home Type
- Single Family
Est. Annual Taxes
- $3,762
Year Built
- Built in 2002
HOA Fees
- $175 Monthly HOA Fees
Parking
- 2 Car Attached Garage
- Garage Door Opener
- Driveway
Home Design
- Brick Exterior Construction
- Poured Concrete
- Vinyl Siding
Interior Spaces
- 1-Story Property
- Gas Log Fireplace
- Sun or Florida Room
- Basement Fills Entire Space Under The House
Kitchen
- Oven
- Range
- Microwave
- Dishwasher
- Disposal
Bedrooms and Bathrooms
- 2 Bedrooms
- 2 Full Bathrooms
Laundry
- Dryer
- Washer
Outdoor Features
- Open Patio
- Porch
Utilities
- Cooling Available
- Forced Air Heating System
- Electric Water Heater
Listing and Financial Details
- Exclusions: Sellers Personal
- Assessor Parcel Number 1822122709363202013
Ownership History
Purchase Details
Home Financials for this Owner
Home Financials are based on the most recent Mortgage that was taken out on this home.Similar Homes in Eau Claire, WI
Home Values in the Area
Average Home Value in this Area
Purchase History
| Date | Type | Sale Price | Title Company |
|---|---|---|---|
| Condominium Deed | $205,000 | None Available |
Mortgage History
| Date | Status | Loan Amount | Loan Type |
|---|---|---|---|
| Previous Owner | $66,000 | New Conventional |
Property History
| Date | Event | Price | Change | Sq Ft Price |
|---|---|---|---|---|
| 03/31/2025 03/31/25 | Sold | $292,000 | 0.0% | $153 / Sq Ft |
| 01/14/2025 01/14/25 | Price Changed | $292,000 | -1.0% | $153 / Sq Ft |
| 01/02/2025 01/02/25 | For Sale | $295,000 | +1.0% | $154 / Sq Ft |
| 12/31/2024 12/31/24 | Off Market | $292,000 | -- | -- |
| 12/03/2024 12/03/24 | Price Changed | $295,000 | -1.3% | $154 / Sq Ft |
| 11/02/2024 11/02/24 | Price Changed | $299,000 | -0.3% | $156 / Sq Ft |
| 10/23/2024 10/23/24 | For Sale | $299,900 | +46.3% | $157 / Sq Ft |
| 02/28/2019 02/28/19 | Sold | $205,000 | -2.7% | $107 / Sq Ft |
| 01/29/2019 01/29/19 | Pending | -- | -- | -- |
| 11/01/2018 11/01/18 | For Sale | $210,700 | -- | $110 / Sq Ft |
Tax History Compared to Growth
Tax History
| Year | Tax Paid | Tax Assessment Tax Assessment Total Assessment is a certain percentage of the fair market value that is determined by local assessors to be the total taxable value of land and additions on the property. | Land | Improvement |
|---|---|---|---|---|
| 2024 | $3,972 | $213,200 | $32,000 | $181,200 |
| 2023 | $3,762 | $213,200 | $32,000 | $181,200 |
| 2022 | $3,948 | $213,200 | $32,000 | $181,200 |
| 2021 | $3,595 | $213,200 | $32,000 | $181,200 |
| 2020 | $3,695 | $176,200 | $25,000 | $151,200 |
| 2019 | $3,458 | $171,800 | $25,000 | $146,800 |
| 2018 | $3,449 | $171,800 | $25,000 | $146,800 |
| 2017 | $3,220 | $140,800 | $25,000 | $115,800 |
| 2016 | $0 | $140,800 | $25,000 | $115,800 |
| 2014 | -- | $140,800 | $25,000 | $115,800 |
| 2013 | -- | $140,800 | $25,000 | $115,800 |
Agents Affiliated with this Home
-
Jim Franks

Seller's Agent in 2025
Jim Franks
Badger State Realty
(715) 597-3187
111 Total Sales
-
Kevin Feather

Buyer's Agent in 2025
Kevin Feather
Feather Real Estate Group~Rice Lake
(715) 523-1167
56 Total Sales
-
Jerry Annis

Seller's Agent in 2019
Jerry Annis
Hometown Realty Group
(715) 892-2042
233 Total Sales
Map
Source: Northwestern Wisconsin Multiple Listing Service
MLS Number: 1586870
APN: 15-5449-A
- 5709 Gables Dr
- 3329 E Meadows Place
- 911 Woodglen Ct
- 0 Scully Dr
- 4419 Twin Oaks Ct
- 4431 E Robin Meadows Ln
- 3317 S Robin Meadows Ln
- 4221 E Hamilton Ave Unit 7
- 4217 E Hamilton Ave Unit 6
- 4930 Field Crest Ln
- 4973 Woodland Park Dr
- 0 Sully Dr Unit 1594478
- 4410 Echo Valley Dr
- 097-D Mall Dr
- 4715 Oakwood Hills Pkwy
- 4305 S Oakwood Hills Pkwy
- 4901 Woodland Park Dr
- 4616 Oakwood Hills Pkwy
- 1372 Pebble Beach Dr Unit Lot 163
- Lot 179 Pebble Beach Dr
