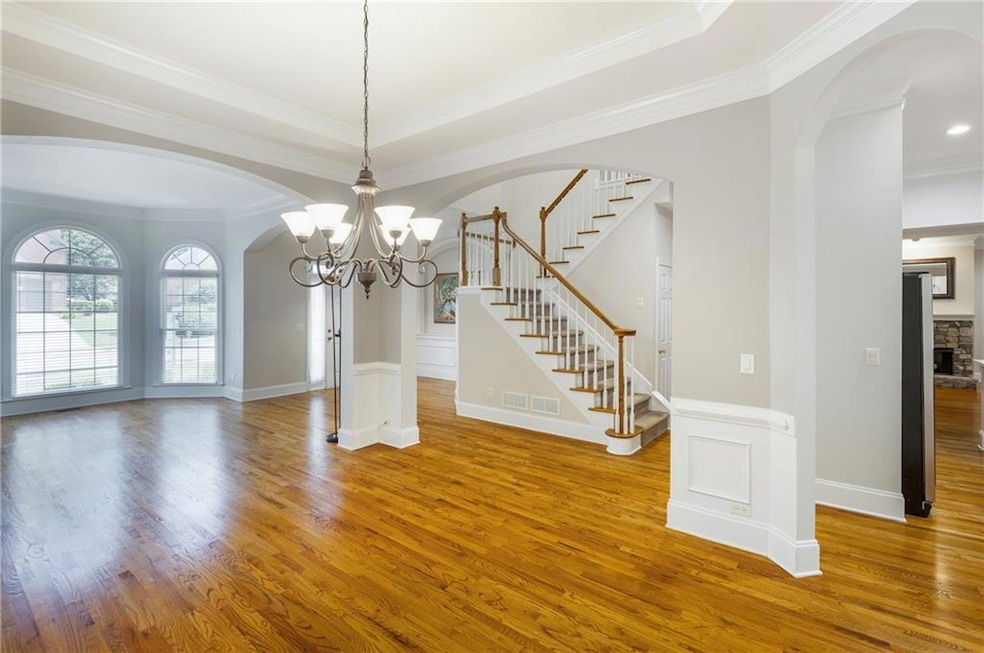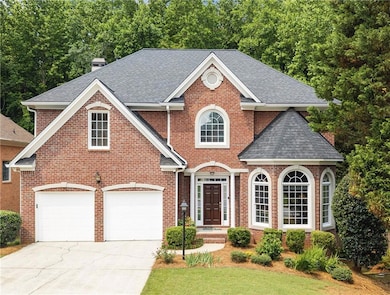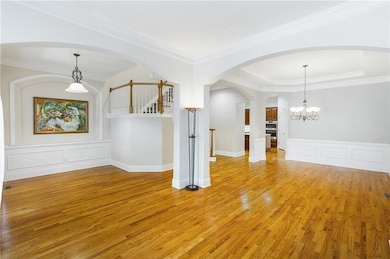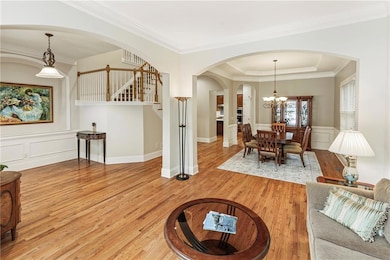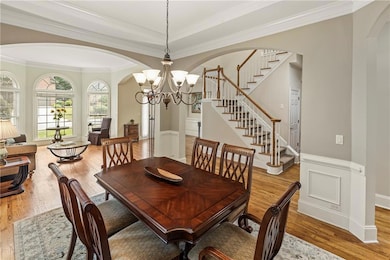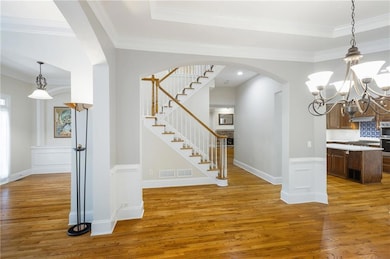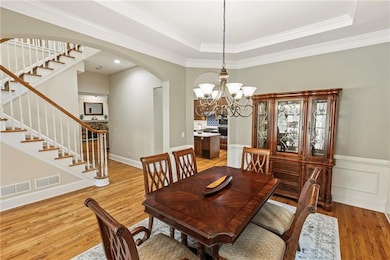3725 Highcroft Cir Peachtree Corners, GA 30092
Estimated payment $3,862/month
Highlights
- Hot Property
- Open-Concept Dining Room
- View of Trees or Woods
- Berkeley Lake Elementary School Rated A-
- Media Room
- Deck
About This Home
Rare Opportunity in Highcroft of Peachtree Corners– Move-In Ready 5BR 4.5 BA Home with Finished Basement!
**SELLER WILL PAY TO REDUCE BUYER'S MORTGAGE RATE BY 1% for the first year! Welcome to an exceptional and rare opportunity to own a stunning home in the highly sought-after Highcroft Subdivision. This beautifully maintained residence offers 5 spacious bedrooms, 4 full and 1 half bathrooms, and a full finished basement—designed for comfort, style, and seamless everyday living in this intimate Swim,Tennis,& Pickleball Community. Step inside and you'll immediately be drawn to the open yet architecturally distinctive main level. Gleaming hardwood floors, elegant arches, and stately columns define the living and dining spaces, creating an inviting first impression. The adjacent kitchen serves as the heart of the home, featuring gorgeous white stone countertops, a stylish tiled backsplash, generous cabinetry, and premium stainless steel appliances—including a steam convection oven and professional gas cooktop. The adjoining sunny breakfast room is perfect for enjoying your morning coffee, with bay windows overlooking a peaceful wooded backdrop. The kitchen flows effortlessly into the spacious family room, where a stacked stone fireplace and tray ceiling add warmth and character. From here you can ease right into the all-season enclosed porch—your serene retreat for year-round enjoyment, surrounded by natural wooded beauty. As you ascend to the second level, you'll discover four generously sized bedrooms and three full baths, including an expansive owner’s suite with a luxurious bath featuring a jetted garden tub, separate shower, and double vanity. Each secondary bedroom offers walk-in closets, and flexibility for a home office, fitness space, or guest retreat. And, the thoughtfully placed upstairs laundry room adds everyday convenience. And yet there is more. The fully finished terrace level is where your dreams can take flight. Entertain in style in this one-of-a-kind recreation space, complete with a custom-designed Airplane Bar, stacked river stone fireplace, and a charming French bunker motif. This level also includes an additional bedroom or office, with a private full bathroom, a dedicated doggie room with backyard access, workshop, and abundant storage space. Enjoy the community pool, tennis/pickleball courts, and playground just around the corner at the entrance of the subdivision. Situated just minutes from the vibrant City of Peachtree Corners Town Center, this home offers unmatched access to shopping, dining, and entertainment. Enjoy community festivals, concerts on the Town Green, a state-of-the-art playground and splash pad, outdoor ninja warrior and boot camp inspired adult fitness park, expansive dog park, movie theater, EV Charging Stations, and more—all connected by a pedestrian bridge to The Forum’s upscale retail and restaurant offerings. 3725 Highcroft Circle is more than a home—it’s a lifestyle. Don’t miss your chance to make this exceptional move-in ready home yours!
**Additional details and terms in private remarks.
Listing Agent
Atlanta Fine Homes Sotheby's International Brokerage Phone: 404-909-6000 License #373527 Listed on: 11/13/2025

Home Details
Home Type
- Single Family
Est. Annual Taxes
- $1,721
Year Built
- Built in 2000
Lot Details
- 0.28 Acre Lot
- Privacy Fence
- Wood Fence
- Landscaped
- Back Yard Fenced and Front Yard
HOA Fees
- $100 Monthly HOA Fees
Parking
- 2 Car Attached Garage
- Parking Accessed On Kitchen Level
- Front Facing Garage
- Garage Door Opener
- Driveway Level
Home Design
- Traditional Architecture
- Pillar, Post or Pier Foundation
- Slab Foundation
- Shingle Roof
- Composition Roof
- Three Sided Brick Exterior Elevation
- Concrete Perimeter Foundation
- HardiePlank Type
Interior Spaces
- 3-Story Property
- Rear Stairs
- Tray Ceiling
- Vaulted Ceiling
- Ceiling Fan
- Self Contained Fireplace Unit Or Insert
- Fireplace With Glass Doors
- Gas Log Fireplace
- Double Pane Windows
- Insulated Windows
- Bay Window
- Two Story Entrance Foyer
- Family Room with Fireplace
- 2 Fireplaces
- Living Room
- Open-Concept Dining Room
- Formal Dining Room
- Media Room
- Home Office
- Bonus Room
- Workshop
- Screened Porch
- Views of Woods
- Pull Down Stairs to Attic
Kitchen
- Open to Family Room
- Eat-In Kitchen
- Breakfast Bar
- Double Self-Cleaning Convection Oven
- Gas Cooktop
- Range Hood
- Dishwasher
- Kitchen Island
- Stone Countertops
- Wood Stained Kitchen Cabinets
- Disposal
Flooring
- Wood
- Carpet
- Ceramic Tile
Bedrooms and Bathrooms
- Walk-In Closet
- In-Law or Guest Suite
- Dual Vanity Sinks in Primary Bathroom
- Whirlpool Bathtub
- Separate Shower in Primary Bathroom
Laundry
- Laundry Room
- Laundry on upper level
Finished Basement
- Basement Fills Entire Space Under The House
- Interior and Exterior Basement Entry
- Fireplace in Basement
- Finished Basement Bathroom
- Natural lighting in basement
Home Security
- Closed Circuit Camera
- Carbon Monoxide Detectors
- Fire and Smoke Detector
Outdoor Features
- Deck
- Glass Enclosed
- Outdoor Storage
Location
- Property is near public transit
- Property is near schools
- Property is near shops
Schools
- Berkeley Lake Elementary School
- Duluth Middle School
- Duluth High School
Utilities
- Forced Air Zoned Heating and Cooling System
- Heat Pump System
- Underground Utilities
- 220 Volts
- 110 Volts
- Gas Water Heater
- High Speed Internet
- Phone Available
- Cable TV Available
Listing and Financial Details
- Legal Lot and Block 35 / A
- Assessor Parcel Number R6287 565
Community Details
Overview
- $1,000 Initiation Fee
- Highcroft Homeowners Assoc Association, Phone Number (404) 835-9139
- Highcroft Subdivision
- Electric Vehicle Charging Station
Recreation
- Tennis Courts
- Pickleball Courts
- Community Playground
- Community Pool
- Park
- Trails
Map
Home Values in the Area
Average Home Value in this Area
Tax History
| Year | Tax Paid | Tax Assessment Tax Assessment Total Assessment is a certain percentage of the fair market value that is determined by local assessors to be the total taxable value of land and additions on the property. | Land | Improvement |
|---|---|---|---|---|
| 2025 | $1,896 | $267,680 | $43,880 | $223,800 |
| 2024 | $1,870 | $270,400 | $53,600 | $216,800 |
| 2023 | $1,870 | $232,240 | $45,600 | $186,640 |
| 2022 | $1,859 | $232,240 | $45,600 | $186,640 |
| 2021 | $1,854 | $196,680 | $36,320 | $160,360 |
| 2020 | $5,778 | $185,520 | $36,160 | $149,360 |
| 2019 | $5,224 | $167,120 | $26,000 | $141,120 |
| 2018 | $5,271 | $167,120 | $26,000 | $141,120 |
| 2016 | $4,802 | $147,320 | $26,000 | $121,320 |
| 2015 | $4,853 | $147,320 | $26,000 | $121,320 |
| 2014 | $4,741 | $147,320 | $26,000 | $121,320 |
Property History
| Date | Event | Price | List to Sale | Price per Sq Ft |
|---|---|---|---|---|
| 11/11/2025 11/11/25 | For Sale | $690,000 | -- | $152 / Sq Ft |
Purchase History
| Date | Type | Sale Price | Title Company |
|---|---|---|---|
| Deed | $309,900 | -- |
Mortgage History
| Date | Status | Loan Amount | Loan Type |
|---|---|---|---|
| Previous Owner | $247,900 | New Conventional |
Source: First Multiple Listing Service (FMLS)
MLS Number: 7679935
APN: 6-287-565
- 2200 Montrose Pkwy
- 5151 Beverly Glen Village Ln
- 4800 Natchez Trace Ct
- 4995 Berkeley Oak Dr
- 3441 Lockmed Dr
- 3256 Medlock Bridge Rd
- 4936 Peachtree Corners Cir
- 3720 River Hollow Run
- 510 Guthridge Ct NW Unit ID1332025P
- 510 Guthridge Ct NW Unit ID1328920P
- 5770 Reps Trace
- 5672 Peachtree Pkwy
- 5672 Peachtree Pkwy Unit B1
- 5672 Peachtree Pkwy Unit A2B
- 5672 Peachtree Pkwy Unit B3B
- 5070 Avala Park Ln
- 510 Guthridge Ct
- 2375 Main St NW Unit 308
- 2375 Main St NW Unit 104
- 5420 Buford Hwy Unit A2
