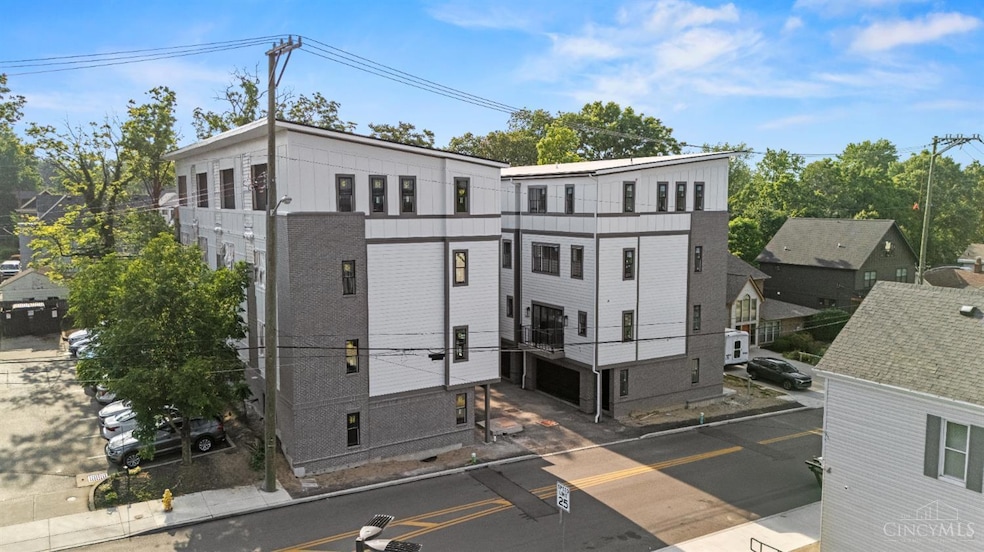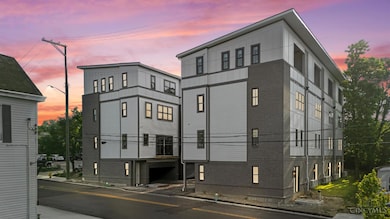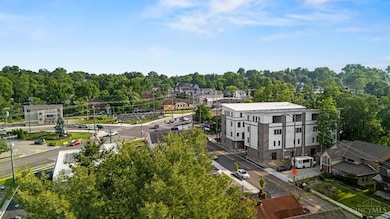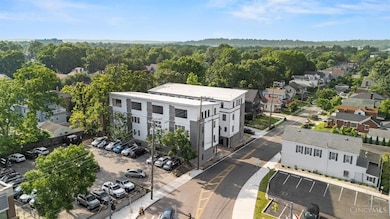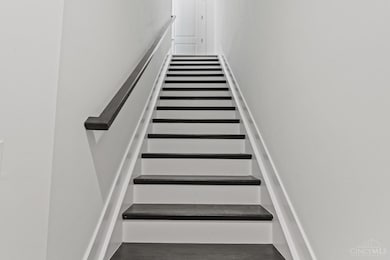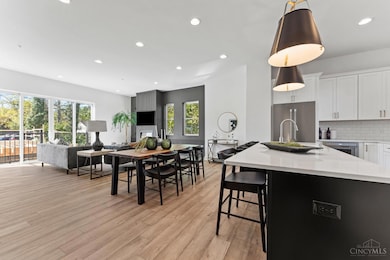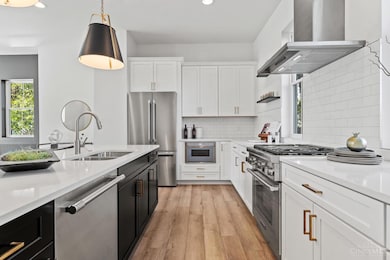3725 Isabella Ave Cincinnati, OH 45209
Estimated payment $6,617/month
Highlights
- New Construction
- City View
- Quartz Countertops
- Walnut Hills High School Rated A+
- Contemporary Architecture
- 2 Car Attached Garage
About This Home
Welcome to Oakley Place Unit 3, where Luxury meets Sustainability! What truly sets Oakley Place apart is the LEED Platinum Certification, offering a Tax Abatement that could save you up to $23,000 in Property Taxes Annually! The Tax Abatement equates this Purchase to a $700,000 Sale Price! Perfectly Situated in Oakley, this Exclusive Brand New Development offers Stunning 4-Story Condos with Designer Fixtures & Finishes throughout! Step into these Bright & Airy Homes with Beautifully Designed Spaces and Major Upgrades. Each Home showcases a Primary Suite with Adjoining Bathroom & Walk-In Closet. Additionally features an Enclosed Garage & optional upgrades like an Elevator or Third Bedroom! The Showstopper is the Rooftop Terrace! Built with Energy-Efficient Design, these Homes provide peace of mind & long-term savings. Enjoy Walkable Access to top Shopping, Dining, & Entertainment, just steps from Wasson Way Trail! True Luxury in the Heart of Oakley. Photos are of Unit 1. Video Tour!
Property Details
Home Type
- Condominium
Year Built
- Built in 2024 | New Construction
HOA Fees
- $295 Monthly HOA Fees
Parking
- 2 Car Attached Garage
- Driveway
Home Design
- Contemporary Architecture
- Entry on the 1st floor
- Brick Exterior Construction
- Slab Foundation
- Membrane Roofing
Interior Spaces
- 2,454 Sq Ft Home
- Property has 4 Levels
- Ceiling height of 9 feet or more
- Ceiling Fan
- Recessed Lighting
- Living Room with Fireplace
- City Views
- Smart Thermostat
Kitchen
- Eat-In Kitchen
- Oven or Range
- Microwave
- Dishwasher
- Kitchen Island
- Quartz Countertops
- Disposal
Bedrooms and Bathrooms
- 2 Bedrooms
- Walk-In Closet
- Dual Vanity Sinks in Primary Bathroom
Utilities
- Forced Air Heating and Cooling System
- ENERGY STAR Qualified Air Conditioning
- High-Efficiency Water Heater
- Gas Water Heater
Community Details
- Association fees include association dues, landscapingcommunity, landscaping-unit, maintenance exterior, professional mgt, snow removal
- Towne Properties Association
- High-Rise Condominium
- Built by Justin Doyle Homes
Map
Home Values in the Area
Average Home Value in this Area
Property History
| Date | Event | Price | Change | Sq Ft Price |
|---|---|---|---|---|
| 06/04/2025 06/04/25 | For Sale | $999,000 | -7.4% | $407 / Sq Ft |
| 06/04/2025 06/04/25 | For Sale | $1,079,000 | -- | $435 / Sq Ft |
Source: MLS of Greater Cincinnati (CincyMLS)
MLS Number: 1839821
- Oakley Place End Unit Plan at Oakley Place - Luxury Condo Series
- Oakley Place Interior Unit Plan at Oakley Place - Luxury Condo Series
- 3053 Wasson Rd
- 3762 Isabella Ave
- 3653 Paxton Ave
- 3632 Columbus Ave
- 3811 Drakewood Dr
- 3710 Hyde Park Ave
- 3785 Drake Ave
- 3787 Ferdinand Place
- 2856 Minto Ave
- 2847 Minto Ave
- 2835 Hyde Park Place
- 3716 Woodland Ave
- 3135 Portsmouth Ave
- 3742 Woodland Ave
- 2851 Pine Grove Ave
- 3131 Celeron Ave
- 2899 Romana Place
- 2897 Romana Place
- 3751 Mt Vernon Ave
- 2900 Wasson Rd Unit 2900 #1
- 3827 Paxton Ave
- 2822 Victoria Ave
- 2822 Victoria Ave
- 2948 Madison Rd
- 2757 Madison Rd
- 3515 Saint Charles Place
- 2711 Edroy Ct
- 3954 Millsbrae Ave
- 3316 Wasson Rd Unit 4D
- 3620 Tarpis Ave
- 2823 Astoria Ave
- 3096 Madison Rd
- 3763 Marburg Ave Unit 3
- 4127 Ballard Ave Unit 4127
- 4213 Brownway Ave
- 2748 Markbreit Ave
- 3549 Edwards Rd Unit 2nd and 3rd floors
- 4022 Paxton Ave Unit C
