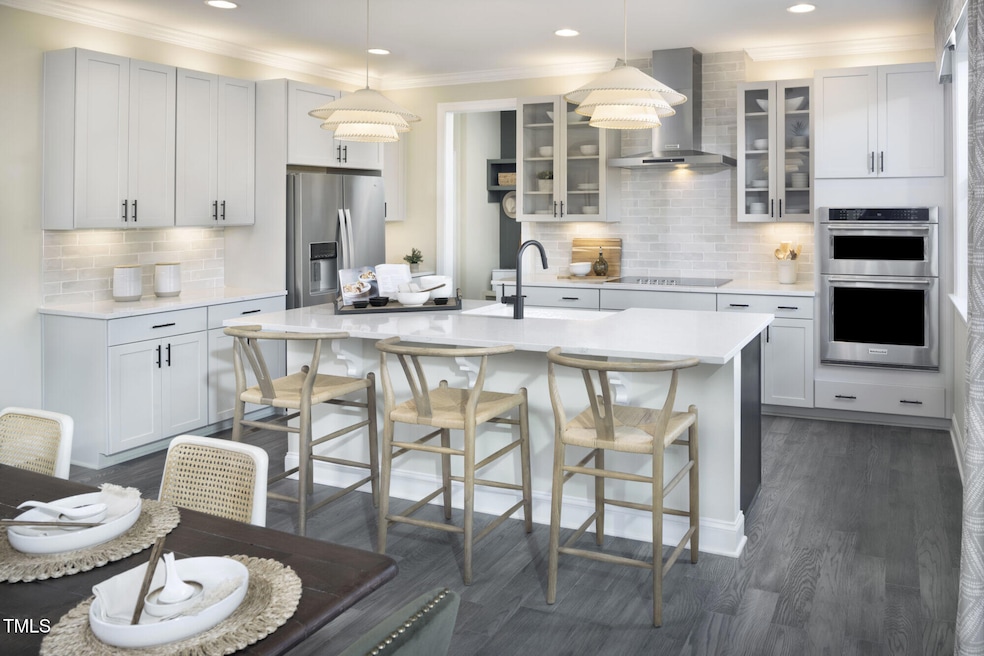3725 Lebrun Path Fuquay-Varina, NC 27526
Estimated payment $4,545/month
Highlights
- Community Cabanas
- New Construction
- Farmhouse Sink
- Fuquay-Varina High Rated A-
- Farmhouse Style Home
- Fireplace
About This Home
Welcome to your dream home — a stunning 5-bedroom, 4.5-bathroom new residence that effortlessly blends modern luxury with thoughtful design. This spacious home features a first-floor guest suite with an ensuite bathroom, ideal for hosting guests. A bright study offers the perfect space for working from home, while the sunrooom is flooded with natural light and opens to an inviting deck, perfect for relaxing or entertaining. The open-concept living area is anchored by a cozy gas fireplace and flows seamlessly into a gourmet kitchen equipped with quartz countertops, a sleek hood vent, cast iron farmhouse sink, and an extended island that's ideal for both casual dining and meal prep. Upstairs, a spacious loft provides flexible living space for a game room, play space, or secondary lounge. The luxurious primary suite features a spa-inspired bath and two generous walk-in closets, completing this exceptional home that is both beautiful and functional.
Up to $5,000 toward your move-in package!
Don't wait—contact us today to secure this one-of-a-kind home at an unbeatable interest rate!
Home Details
Home Type
- Single Family
Est. Annual Taxes
- $6,490
Year Built
- Built in 2025 | New Construction
Lot Details
- 0.28 Acre Lot
HOA Fees
- $70 Monthly HOA Fees
Parking
- 2 Car Attached Garage
Home Design
- Home is estimated to be completed on 12/30/25
- Farmhouse Style Home
- Block Foundation
- Architectural Shingle Roof
Interior Spaces
- 3,551 Sq Ft Home
- 2-Story Property
- Fireplace
- Basement
- Crawl Space
- Laundry on upper level
Kitchen
- Built-In Gas Oven
- Gas Cooktop
- ENERGY STAR Qualified Dishwasher
- Farmhouse Sink
Bedrooms and Bathrooms
- 5 Bedrooms
Schools
- Ballentine Elementary School
- Herbert Akins Road Middle School
- Fuquay Varina High School
Utilities
- Cooling Available
- Heating System Uses Natural Gas
Listing and Financial Details
- Assessor Parcel Number 0668876793
Community Details
Overview
- Association fees include ground maintenance
- Elite Management Association, Phone Number (919) 233-7660
- High Grove Oaks Subdivision
Recreation
- Community Playground
- Community Cabanas
- Community Pool
Map
Home Values in the Area
Average Home Value in this Area
Property History
| Date | Event | Price | Change | Sq Ft Price |
|---|---|---|---|---|
| 09/04/2025 09/04/25 | Sold | $744,795 | 0.0% | $210 / Sq Ft |
| 08/31/2025 08/31/25 | Off Market | $744,795 | -- | -- |
| 08/14/2025 08/14/25 | Price Changed | $744,795 | 0.0% | $210 / Sq Ft |
| 07/03/2025 07/03/25 | For Sale | $744,795 | -- | $210 / Sq Ft |
Source: Doorify MLS
MLS Number: 10093834
- 3731 Lebrun Path
- 1805 Harrell Cove Ct
- 1809 Harrell Cove Ct
- 1813 Harrell Cove Ct
- 1904 Harrell Cove Ct
- 1904 Harrell Cove Ct Unit 173 Eldorado Cl
- 1912 Harrell Cove Ct Unit 171 Gunnison Cr
- 5009 Beckwyck Dr
- Lassen Plan at High Grove Oaks
- Olympic Plan at High Grove Oaks
- Prescott Plan at High Grove Oaks
- Gunnison Plan at High Grove Oaks
- Voyageur Plan at High Grove Oaks
- Yosemite Plan at High Grove Oaks
- Eldorado Plan at High Grove Oaks
- 3735 Autumn Creek Dr
- 2213 Terri Creek Dr
- 5004 Darcy Woods Ln
- 5248 Copain Cove
- 4004 Bostwyck Dr







