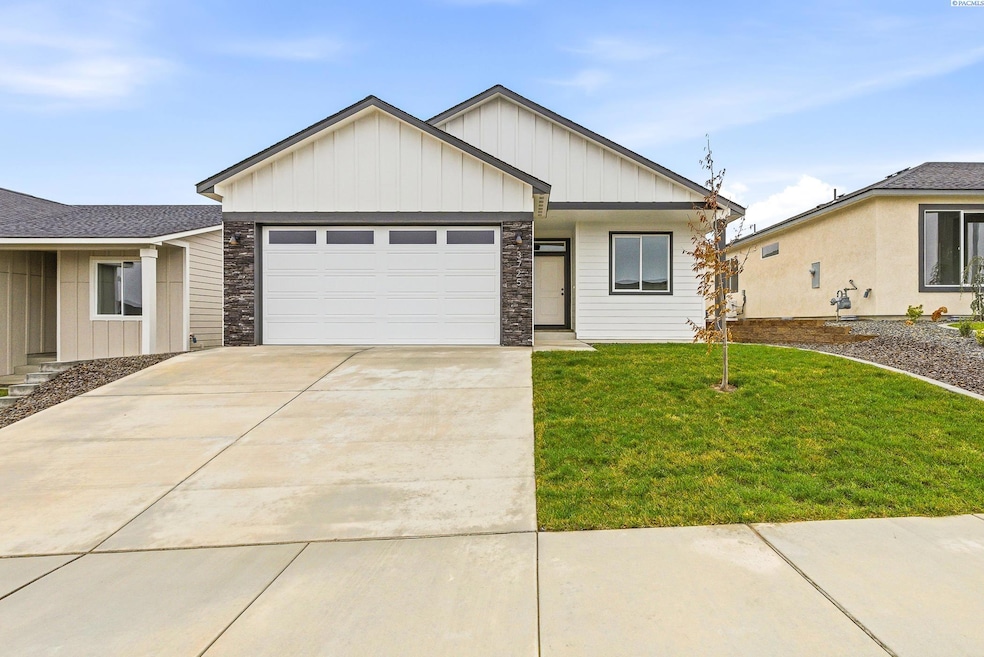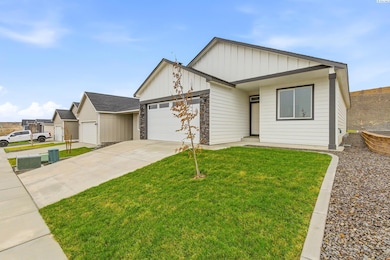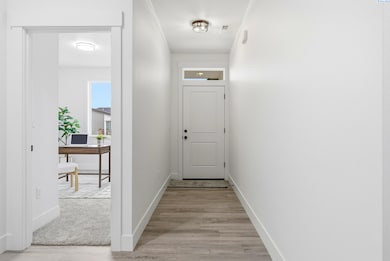OPEN SUN 12:30PM - 2:30PM
NEW CONSTRUCTION
3725 Nuthatch St Richland, WA 99352
Estimated payment $2,691/month
Total Views
2,726
3
Beds
2
Baths
1,488
Sq Ft
$289
Price per Sq Ft
Highlights
- New Construction
- Primary Bedroom Suite
- Great Room
- Cottonwood Elementary School Rated A-
- Vaulted Ceiling
- Granite Countertops
About This Home
MLS# 285592 End of year special! Builder is offering $5,000 towards closing costs or appliances! Brand new move in ready home in new South Orchard subdivision. Quality built home by Millennial Homes with LVP flooring, granite countertops, tile walled shower in master bathroom, spacious master closet with site built closet pack and more. The family room is generously sized and open to the kitchen which has an island, pantry and quality cabinetry. Split bedroom design with a fully finished garage that the builder fully insulated plus opener and a covered back patio for summer BBQ's! Call for more info today!
Open House Schedule
-
Sunday, December 14, 202512:30 to 2:30 pm12/14/2025 12:30:00 PM +00:0012/14/2025 2:30:00 PM +00:00Add to Calendar
Home Details
Home Type
- Single Family
Year Built
- Built in 2025 | New Construction
Lot Details
- 5,663 Sq Ft Lot
- Cul-De-Sac
Home Design
- Home is estimated to be completed on 9/2/25
- Composition Shingle Roof
- Lap Siding
Interior Spaces
- 1,488 Sq Ft Home
- 1-Story Property
- Vaulted Ceiling
- Ceiling Fan
- Double Pane Windows
- Vinyl Clad Windows
- Great Room
- Combination Kitchen and Dining Room
- Crawl Space
- Laundry Room
Kitchen
- Breakfast Bar
- Oven or Range
- Microwave
- Dishwasher
- Kitchen Island
- Granite Countertops
- Disposal
Flooring
- Carpet
- Vinyl
Bedrooms and Bathrooms
- 3 Bedrooms
- Primary Bedroom Suite
- Walk-In Closet
Parking
- 2 Car Attached Garage
- Garage Door Opener
Outdoor Features
- Covered Patio or Porch
Utilities
- Central Air
- Heat Pump System
- Cable TV Available
Map
Create a Home Valuation Report for This Property
The Home Valuation Report is an in-depth analysis detailing your home's value as well as a comparison with similar homes in the area
Home Values in the Area
Average Home Value in this Area
Property History
| Date | Event | Price | List to Sale | Price per Sq Ft |
|---|---|---|---|---|
| 10/11/2025 10/11/25 | For Sale | $429,900 | 0.0% | $289 / Sq Ft |
| 09/23/2025 09/23/25 | Off Market | $429,900 | -- | -- |
| 07/06/2025 07/06/25 | For Sale | $429,900 | -- | $289 / Sq Ft |
Source: Pacific Regional MLS
Source: Pacific Regional MLS
MLS Number: 285592
Nearby Homes
- 3629 Allison Way Lot 172
- 2968 Meadowlark Ave Lot 242
- 2992 Meadowlark Ave Lot 245
- 3000 Meadowlark Ave Lot 246
- 2961 Whitesage Avenue Lot 270
- 2922 Savanna Ave Lot 278
- 3395 Allison Way Lot 253
- 2937 Whitesage Avenue Lot 272
- 3439 Nuthatch Street Lot 260
- 3663 Nuthatch Street Lot 207
- 2904 Meadowlark Ave Lot 234
- 3503 Allison Way Lot 179
- 3449 Allison Way Lot 182
- 3359 Allison Way Lot 255
- 3431 Allison Way Lot 251
- 3467 Allison Way Lot 181
- 3509 Nuthatch Street Lot 199
- 2985 Whitesage Avenue Lot 268
- 3397 Nuthatch Street Lot 263
- 2960 Meadowlark Ave Lot 241
- 2855 Savannah
- 4832 Harlan Ct
- 4198 Lolo Way
- 3923 Highview St
- 4497 Starlit Ln
- 2555 Bella Colla Ln
- 2201 Storehouse Ave
- 439 Golden Dr
- 451 Westcliffe Blvd
- 1845 Leslie Rd
- 10251 Ridgeline Dr
- Tbd Lee Blvd
- 303 Gage Blvd Unit 104
- 303 Gage Blvd Unit 227
- 250 Gage Blvd
- 2026 Venturi Ct
- 2100 Bellerive Dr
- 4711 N Dallas Rd
- 3003 Queensgate Dr
- 9202 W Gage Blvd







