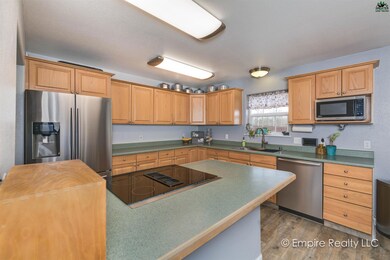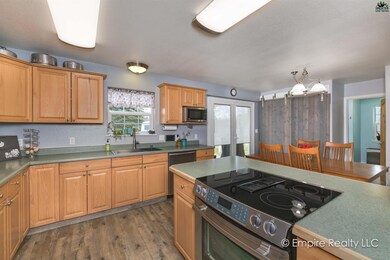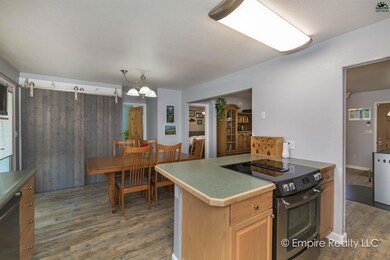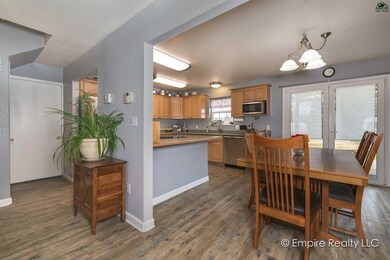
3725 Regius Ave North Pole, AK 99705
Badger NeighborhoodEstimated payment $2,711/month
Highlights
- Deck
- Lawn
- Ceiling Fan
- Radiant Floor
- 2 Car Attached Garage
- Green Energy Fireplace or Wood Stove
About This Home
Welcome to this beautiful 3-bedroom, 2-bathroom, 2-car garage home located in a paved neighborhood lot between Ft Wainwright and Eielson. The master suite is located on the main floor along with the kitchen which is open to the dining area and living room. Upstairs there is a large family room, 2 spacious bedrooms with a full bathroom. The downstairs flooring is luxury vinyl plank and there is a wood burning stove in the living room to offset the heating oil costs. There is a newer triple pane deck door that leads to the deck and backyard.
Home Details
Home Type
- Single Family
Est. Annual Taxes
- $4,615
Year Built
- Built in 2002
Lot Details
- 1.03 Acre Lot
- Lawn
- Property is zoned General Use District - 1
Home Design
- Shingle Roof
- Lap Siding
- Plywood Siding Panel T1-11
- Cedar Siding
- Cedar
Interior Spaces
- 1,921 Sq Ft Home
- 2-Story Property
- Ceiling Fan
- Vinyl Clad Windows
- Crawl Space
Kitchen
- Microwave
- Dishwasher
Flooring
- Radiant Floor
- Luxury Vinyl Plank Tile
Bedrooms and Bathrooms
- 3 Bedrooms
- 2 Full Bathrooms
Laundry
- Laundry on main level
- Dryer
- Washer
Parking
- 2 Car Attached Garage
- Heated Garage
- Garage Door Opener
- Driveway
Schools
- Midnight Sun Elementary School
- N. Pole Middle School
- N. Pole High School
Utilities
- Heat Pump System
- Heating System Uses Oil
- Heating System Uses Wood
- Well
- Private Sewer
- Internet Available
Additional Features
- Green Energy Fireplace or Wood Stove
- Deck
Listing and Financial Details
- Tax Lot 7
- Assessor Parcel Number 0534081
Map
Home Values in the Area
Average Home Value in this Area
Tax History
| Year | Tax Paid | Tax Assessment Tax Assessment Total Assessment is a certain percentage of the fair market value that is determined by local assessors to be the total taxable value of land and additions on the property. | Land | Improvement |
|---|---|---|---|---|
| 2024 | $2,490 | $371,878 | $24,236 | $347,642 |
| 2023 | $4,560 | $371,933 | $24,236 | $347,697 |
| 2022 | $2,275 | $340,505 | $24,236 | $316,269 |
| 2021 | $4,463 | $301,552 | $24,236 | $277,316 |
| 2020 | $1,603 | $287,353 | $24,236 | $263,117 |
| 2019 | $4,116 | $280,878 | $24,236 | $256,642 |
| 2018 | $1,266 | $273,731 | $24,236 | $249,495 |
| 2017 | $1,561 | $271,265 | $24,236 | $247,029 |
| 2016 | $3,636 | $265,265 | $24,236 | $241,029 |
| 2015 | $1,122 | $256,004 | $24,236 | $231,768 |
| 2014 | $1,122 | $256,059 | $24,236 | $231,823 |
Property History
| Date | Event | Price | Change | Sq Ft Price |
|---|---|---|---|---|
| 06/24/2025 06/24/25 | Pending | -- | -- | -- |
| 05/19/2025 05/19/25 | For Sale | $419,900 | -- | $219 / Sq Ft |
Purchase History
| Date | Type | Sale Price | Title Company |
|---|---|---|---|
| Warranty Deed | -- | Fairbanks Title Agency Inc |
Mortgage History
| Date | Status | Loan Amount | Loan Type |
|---|---|---|---|
| Open | $150,000 | Credit Line Revolving | |
| Closed | $189,000 | New Conventional | |
| Closed | $178,000 | New Conventional | |
| Closed | $11,014 | Unknown | |
| Closed | $191,050 | No Value Available |
Similar Homes in North Pole, AK
Source: Greater Fairbanks Board of REALTORS®
MLS Number: 157623
APN: 534081
- 2135 Armorica Dr
- 2240 Armorica Dr
- 3805 Marsala Ct
- 3833 Lakewood Loop
- 2235 Blackstone Rd
- 3708 Arapaho Dr
- 3650 Apache Ct
- 3692 Arapaho Dr
- 2057 Pumice Ct
- 2186 Onyx Rd
- 3805 Tractor Dr
- 3540 Sharon Rd
- 2363 Sheila Way
- 2390 Hermits Way
- 3807 Decker Blvd
- 2120 Tops St
- 2045 My Ct
- 2361 Timberpark Loop
- NHN Tops St
- 2375 Wild Flower Ln






