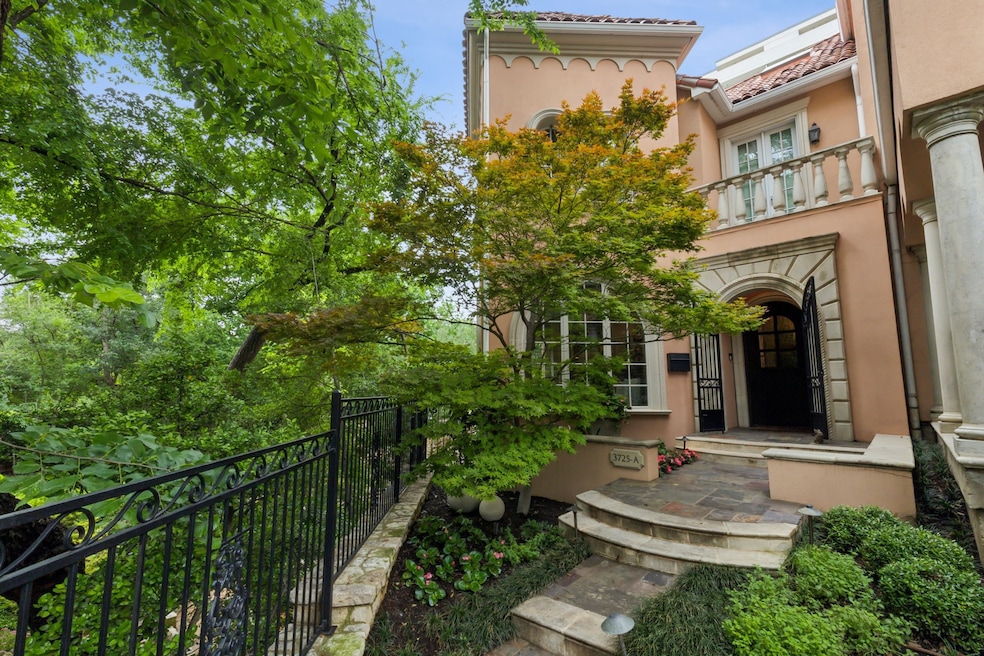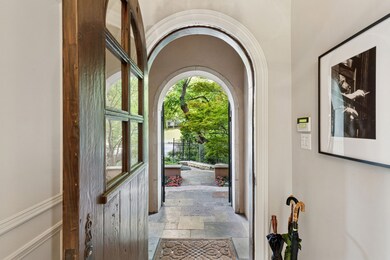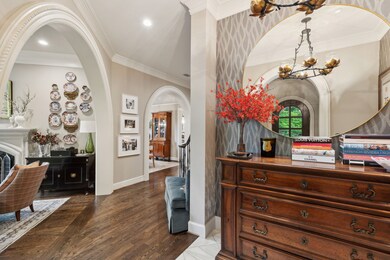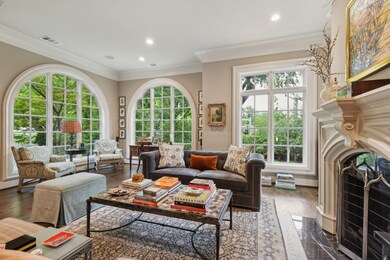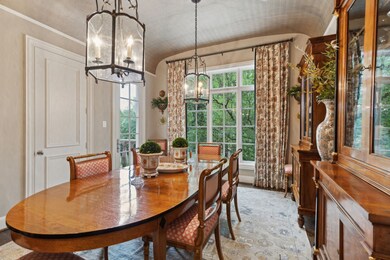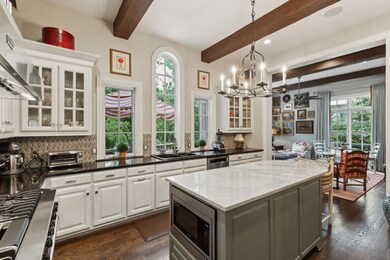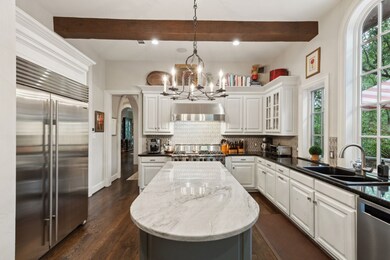3725 Turtle Creek Blvd Unit A Dallas, TX 75219
Turtle Creek NeighborhoodEstimated payment $21,181/month
Highlights
- Electric Gate
- 0.47 Acre Lot
- Marble Flooring
- Built-In Refrigerator
- Fireplace in Primary Bedroom
- 4-minute walk to William B. Dean Park
About This Home
This designer-decorated masterpiece is an urban oasis in the heart of the city. Designed by the same architect who designed the Mansion hotel, this end-unit townhouse stands as a testament to modern elegance, spanning 3 meticulously designed levels with dedicated elevator access to all floors. Entering the spacious foyer, beautiful formals accentuated by arched cased openings & matching arched windows welcome you in with treetop views overlooking your private, 0.468 acre garden oasis. At the core of this designer showpiece is the chef’s kitchen, where form meets function. This gourmet space overlooks the outdoors & is ideal for culinary artistry & sophisticated entertaining. Adjacent, the keeping room offers versatile elegance with built-in storage & a gas fireplace, perfect for intimate gatherings or serene relaxation. The ground level offers a chic bedroom with ensuite bath, complemented by a living area replete with built-ins, full bath, & wet bar with beverage fridge, creating a perfect retreat for guests or multi-generational living. Outside, the meticulously curated private garden offers a tranquil escape in the midst of Dallas’ vibrant urban scene, complete with terraced greenery, towering trees, mature landscaping, several sitting & lounging areas, a wood-burning fireplace, and graveled walking paths. An attached 2-car garage & private, owner-dedicated parking spaces for four additional vehicles within the gated complex complete the home's convenience. Enter the top floor to find the primary suite, two additional generously proportioned bedrooms with ensuite baths, & a conveniently located laundry room. The primary suite was designed with serenity & escape in mind - a private sanctuary, featuring one of many private balconies, a cozy sitting area, designer fireplace, & luxurious marble bath. Every detail of this residence is a testament to thoughtful & curated luxury, offering unparalleled functionality & bespoke style in an exclusively unique urban setting.
Listing Agent
Compass RE Texas, LLC. Brokerage Phone: 214-415-4642 License #0581350 Listed on: 05/15/2025

Townhouse Details
Home Type
- Townhome
Est. Annual Taxes
- $56,611
Year Built
- Built in 1998
Lot Details
- Wrought Iron Fence
- Landscaped
- Sprinkler System
- Few Trees
- Private Yard
- Garden
HOA Fees
- $500 Monthly HOA Fees
Parking
- 2 Car Attached Garage
- Rear-Facing Garage
- Multiple Garage Doors
- Garage Door Opener
- Electric Gate
- Guest Parking
- Assigned Parking
- Unassigned Parking
Home Design
- Mediterranean Architecture
- Pillar, Post or Pier Foundation
- Tile Roof
- Stucco
Interior Spaces
- 5,157 Sq Ft Home
- 3-Story Property
- Elevator
- Wet Bar
- Wired For Sound
- Built-In Features
- Woodwork
- Ceiling Fan
- Skylights
- Chandelier
- Decorative Lighting
- Wood Burning Fireplace
- Gas Log Fireplace
- Window Treatments
- Living Room with Fireplace
- 4 Fireplaces
Kitchen
- Built-In Gas Range
- Warming Drawer
- Microwave
- Built-In Refrigerator
- Ice Maker
- Dishwasher
- Wine Cooler
- Kitchen Island
- Disposal
Flooring
- Wood
- Carpet
- Marble
- Tile
Bedrooms and Bathrooms
- 4 Bedrooms
- Fireplace in Primary Bedroom
- Walk-In Closet
- Double Vanity
Laundry
- Laundry in Utility Room
- Washer and Electric Dryer Hookup
Home Security
- Home Security System
- Security Gate
Outdoor Features
- Balcony
- Covered Patio or Porch
- Outdoor Fireplace
- Fire Pit
- Exterior Lighting
- Outdoor Gas Grill
- Rain Gutters
Schools
- Milam Elementary School
- North Dallas High School
Utilities
- Forced Air Zoned Heating and Cooling System
- Heating System Uses Natural Gas
- High Speed Internet
- Cable TV Available
Listing and Financial Details
- Legal Lot and Block 9 / 11105
- Assessor Parcel Number 001054001109C0000
Community Details
Overview
- Association fees include management, ground maintenance, maintenance structure
- Proper HOA Management Association
- Bel Air On Turtle Creek Subdivision
Security
- Fire and Smoke Detector
- Firewall
Map
Home Values in the Area
Average Home Value in this Area
Tax History
| Year | Tax Paid | Tax Assessment Tax Assessment Total Assessment is a certain percentage of the fair market value that is determined by local assessors to be the total taxable value of land and additions on the property. | Land | Improvement |
|---|---|---|---|---|
| 2025 | $44,755 | $2,727,410 | $1,345,410 | $1,382,000 |
| 2024 | $44,755 | $2,532,910 | $1,345,410 | $1,187,500 |
| 2023 | $44,755 | $2,532,910 | $1,345,410 | $1,187,500 |
| 2022 | $63,332 | $2,532,910 | $1,345,410 | $1,187,500 |
| 2021 | $56,641 | $2,147,130 | $1,345,410 | $801,720 |
| 2020 | $51,545 | $1,900,000 | $866,360 | $1,033,640 |
| 2019 | $54,059 | $1,900,000 | $866,360 | $1,033,640 |
| 2018 | $51,665 | $1,900,000 | $866,360 | $1,033,640 |
| 2017 | $51,666 | $1,900,000 | $866,360 | $1,033,640 |
| 2016 | $59,271 | $2,179,640 | $1,019,250 | $1,160,390 |
| 2015 | $36,611 | $1,650,240 | $1,019,250 | $630,990 |
| 2014 | $36,611 | $1,650,240 | $1,019,250 | $630,990 |
Property History
| Date | Event | Price | List to Sale | Price per Sq Ft | Prior Sale |
|---|---|---|---|---|---|
| 08/22/2025 08/22/25 | Pending | -- | -- | -- | |
| 07/21/2025 07/21/25 | Price Changed | $2,999,000 | -11.8% | $582 / Sq Ft | |
| 05/15/2025 05/15/25 | For Sale | $3,400,000 | +36.3% | $659 / Sq Ft | |
| 11/01/2021 11/01/21 | Sold | -- | -- | -- | View Prior Sale |
| 09/11/2021 09/11/21 | Pending | -- | -- | -- | |
| 09/07/2021 09/07/21 | For Sale | $2,495,000 | -- | $484 / Sq Ft |
Purchase History
| Date | Type | Sale Price | Title Company |
|---|---|---|---|
| Warranty Deed | -- | None Listed On Document | |
| Warranty Deed | -- | None Available | |
| Vendors Lien | -- | Lttc | |
| Vendors Lien | -- | Chicago Title Insurance |
Mortgage History
| Date | Status | Loan Amount | Loan Type |
|---|---|---|---|
| Previous Owner | $1,320,000 | Purchase Money Mortgage | |
| Previous Owner | $746,427 | Purchase Money Mortgage |
Source: North Texas Real Estate Information Systems (NTREIS)
MLS Number: 20937347
APN: 001054001109C0000
- 3701 Turtle Creek Blvd Unit 3
- 3701 Turtle Creek Blvd Unit 8H
- 3701 Turtle Creek Blvd Unit 7J
- 3701 Turtle Creek Blvd Unit 4J
- 3701 Turtle Creek Blvd Unit 5
- 3601 Turtle Creek Blvd Unit T3
- 3601 Turtle Creek Blvd Unit 802
- 3740 Holland Ave Unit 2D
- 3831 Turtle Creek Blvd Unit 23D
- 3831 Turtle Creek Blvd Unit 7E
- 3883 Turtle Creek Blvd Unit 1615
- 3883 Turtle Creek Blvd Unit 908
- 3883 Turtle Creek Blvd Unit 2015
- 3883 Turtle Creek Blvd Unit 303
- 3883 Turtle Creek Blvd Unit 2209
- 3883 Turtle Creek Blvd Unit 317
- 3883 Turtle Creek Blvd Unit 1205
- 3883 Turtle Creek Blvd Unit 204
- 3883 Turtle Creek Blvd Unit 1705-07
- 3883 Turtle Creek Blvd Unit 2011
