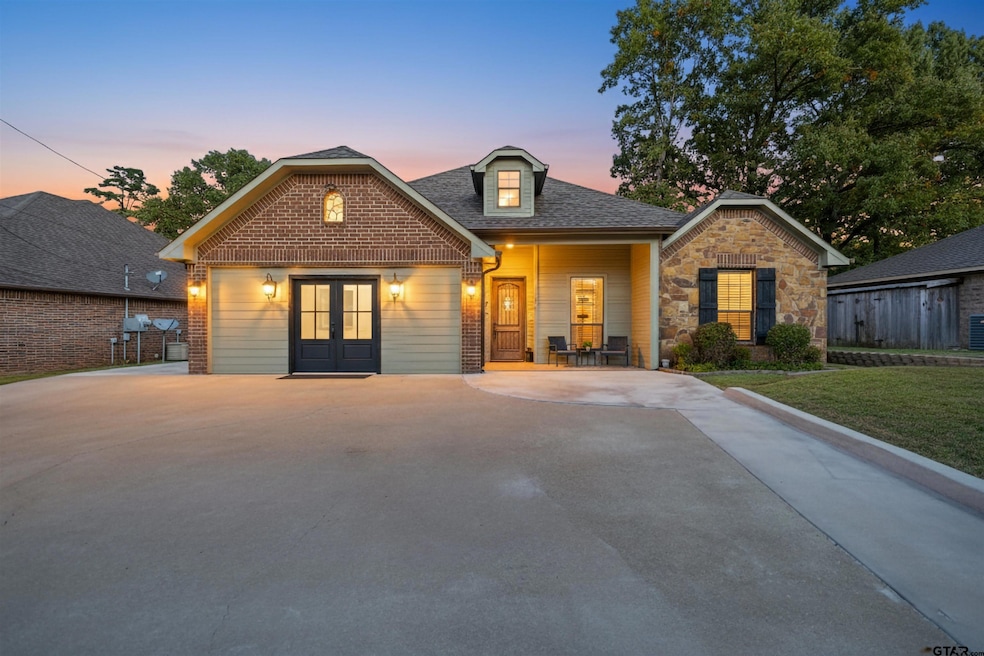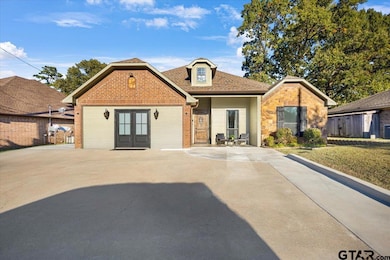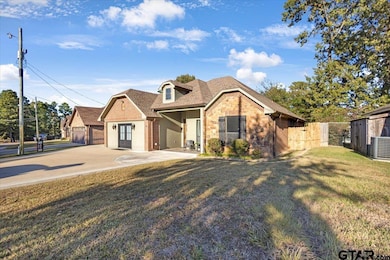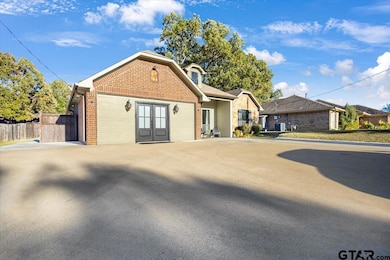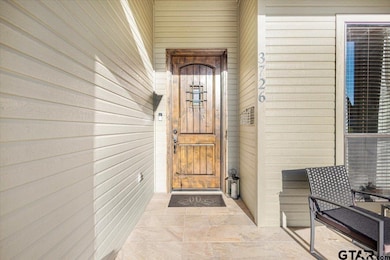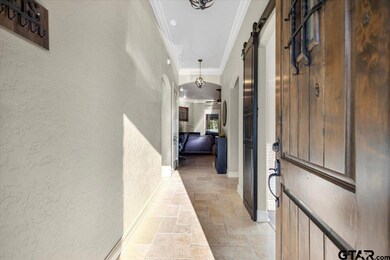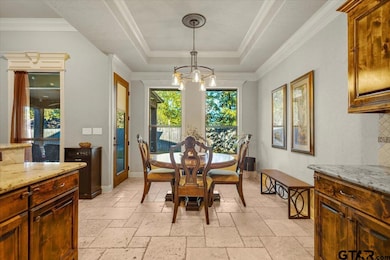3726 Bill Owens Pkwy Longview, TX 75605
Estimated payment $2,433/month
Highlights
- Guest House
- Traditional Architecture
- Double Pane Windows
- Spring Hill Intermediate School Rated A-
- In-Law or Guest Suite
- Walk-In Closet
About This Home
Step inside this beautifully updated 2,299 sq ft Longview home where modern comfort, versatile living space, and a prime location come together perfectly. This well-maintained 2,299 sq ft home offers exceptional flexibility with a thoughtfully updated interior and multiple living options. The main home features an inviting layout with abundant natural light, updated finishes, and a wood burning fireplace. The kitchen and dining areas flow seamlessly into the living space, creating a warm and functional environment for everyday living. One of the standout features is the converted garage, now a fully finished studio apartment complete with its own full bathroom, kitchen, and private entrance—perfect for extended family, guests, or rental income opportunities. Outside, the property continues to impress with concrete all around, a storage building, and ample parking space. Located in a desirable Longview area close to shopping, dining, schools, and medical facilities, this home delivers comfort, convenience, and versatility—all in one move-in ready package.
Open House Schedule
-
Saturday, November 22, 202512:00 to 2:00 pm11/22/2025 12:00:00 PM +00:0011/22/2025 2:00:00 PM +00:00Add to Calendar
-
Sunday, November 23, 20251:00 to 3:00 pm11/23/2025 1:00:00 PM +00:0011/23/2025 3:00:00 PM +00:00Add to Calendar
Home Details
Home Type
- Single Family
Est. Annual Taxes
- $3,958
Year Built
- Built in 2012
Lot Details
- Wood Fence
- Sprinkler System
Home Design
- Traditional Architecture
- Spanish Architecture
- Brick Exterior Construction
- Slab Foundation
- Foam Insulation
- Shingle Roof
- Concrete Siding
- Siding
Interior Spaces
- 2,299 Sq Ft Home
- 1-Story Property
- Ceiling Fan
- Wood Burning Fireplace
- Double Pane Windows
- Living Room
- Combination Kitchen and Dining Room
- Utility Room
- Stone Flooring
- Pull Down Stairs to Attic
Kitchen
- Breakfast Bar
- Electric Oven or Range
- Electric Cooktop
- Microwave
- Dishwasher
- Disposal
Bedrooms and Bathrooms
- 4 Bedrooms
- Split Bedroom Floorplan
- Walk-In Closet
- Dressing Area
- In-Law or Guest Suite
- 2 Full Bathrooms
- Tile Bathroom Countertop
- Bathtub with Shower
Home Security
- Home Security System
- Smart Home
- Fire and Smoke Detector
Outdoor Features
- Patio
- Outdoor Storage
Additional Homes
- Guest House
Schools
- Spring Hill Elementary And Middle School
- Spring Hill High School
Utilities
- Central Air
- Heating Available
Community Details
- Oak Forest Subdivision
Map
Home Values in the Area
Average Home Value in this Area
Tax History
| Year | Tax Paid | Tax Assessment Tax Assessment Total Assessment is a certain percentage of the fair market value that is determined by local assessors to be the total taxable value of land and additions on the property. | Land | Improvement |
|---|---|---|---|---|
| 2025 | $3,958 | $332,050 | $18,250 | $313,800 |
| 2024 | $6,012 | $322,500 | $18,250 | $304,250 |
| 2023 | $5,474 | $264,210 | $18,250 | $245,960 |
| 2022 | $5,522 | $234,950 | $17,890 | $217,060 |
| 2021 | $5,195 | $218,760 | $17,890 | $200,870 |
| 2020 | $5,117 | $214,110 | $17,890 | $196,220 |
| 2019 | $5,292 | $216,690 | $17,890 | $198,800 |
| 2018 | $4,087 | $214,880 | $17,890 | $196,990 |
| 2017 | $5,274 | $215,920 | $17,890 | $198,030 |
| 2016 | $5,276 | $216,010 | $17,890 | $198,120 |
| 2015 | $4,185 | $215,140 | $17,890 | $197,250 |
| 2014 | -- | $215,500 | $17,890 | $197,610 |
Property History
| Date | Event | Price | List to Sale | Price per Sq Ft |
|---|---|---|---|---|
| 11/19/2025 11/19/25 | For Sale | $399,000 | -- | $174 / Sq Ft |
Purchase History
| Date | Type | Sale Price | Title Company |
|---|---|---|---|
| Vendors Lien | -- | Ctc | |
| Vendors Lien | -- | Ctc |
Mortgage History
| Date | Status | Loan Amount | Loan Type |
|---|---|---|---|
| Open | $144,000 | New Conventional | |
| Previous Owner | $184,000 | Purchase Money Mortgage |
Source: Greater Tyler Association of REALTORS®
MLS Number: 25016850
APN: 58277
- 3720 Bill Owens Pkwy
- 3117 Palmer St
- 3217 Crenshaw St
- 3219 Crenshaw St
- 3807 Hidden Trails Ln
- 1902 Oak Knoll Cir
- 3718 Ben Hogan Dr
- 3716 Ben Hogan Dr
- 4006 Falls Creek Dr
- 3215 Restview St
- 4022 Hidden Hills Cir
- 1604 Colonial Dr
- 1605 Doral Dr
- 3008 Latonia St
- 3826 Fernridge Dr
- 3900 Fernridge Dr
- 3020 Evangeline St
- 3303 Saint Andrews Dr
- 1318 Trailwood Ln
- 809 Chris Dr
- 1203 Blueridge Pkwy
- 1 Spring Hill
- 2801 Bill Owens Pkwy
- 3107 Clinton St
- 2601 Bill Owens Pkwy
- 2019 Toler Rd
- 2006 Toler Rd
- 3109 Dundee Rd Unit A
- 100 Heston St
- 3623 Mccann Rd
- 2014 Secretariat Trail Unit A
- 3700 Mccann Rd
- 3613 Clemens Rd
- 3613 Clemens Rd
- 301 W Hawkins Pkwy
- 204 Cordoba Trail
- 107 Tracy Lynn St
- 2300 Bill Owens Pkwy
- 3100 Mccann Rd
- 115 E Hawkins Pkwy
