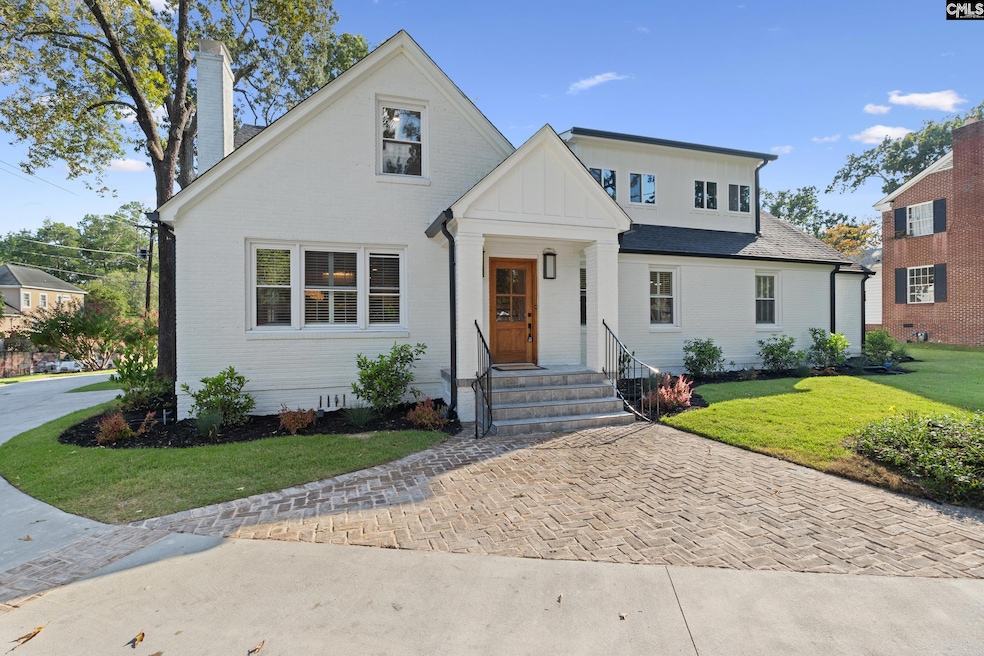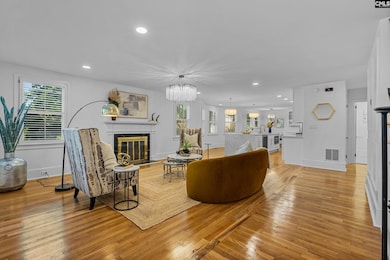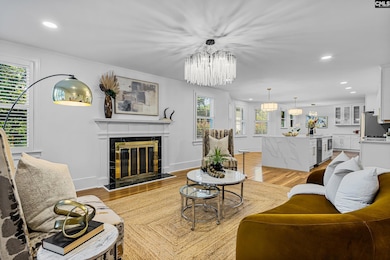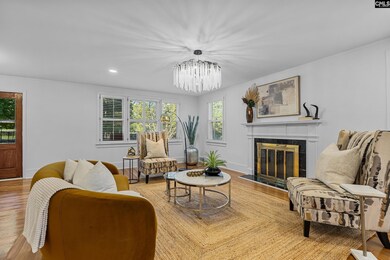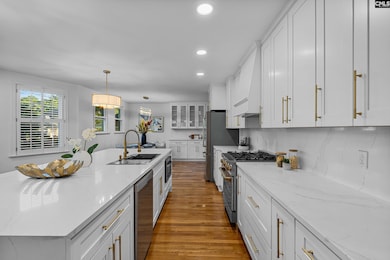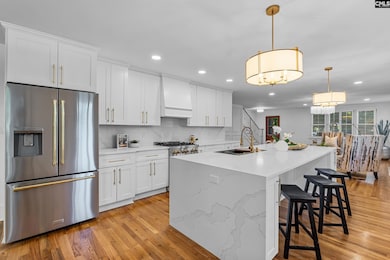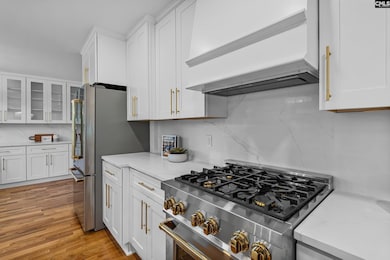3726 Blossom St Columbia, SC 29205
Rosewood NeighborhoodEstimated payment $5,194/month
Highlights
- Deck
- Great Room with Fireplace
- Traditional Architecture
- Rosewood Elementary School Rated A-
- Freestanding Bathtub
- Wood Flooring
About This Home
Welcome to this stunning fully renovated residence, perfectly positioned in the heart of the historic Shandon neighborhood, one of Columbia’s most prestigious and desirable communities. From the moment you arrive, the freshly painted brick exterior, inviting front entry, and beautifully landscaped grounds set the tone for the elegance within. Step inside to discover a thoughtfully designed floor plan where every detail has been carefully curated for both style and function. The gourmet kitchen is the heart of the home, featuring a waterfall quartz island, custom cabinetry, premium ZLINE appliances, and designer lighting. Perfectly open to the living and dining areas, it creates an effortless flow for entertaining. The main living room showcases hardwood floors, and a fireplace with custom millwork, adding warmth and sophistication.The primary suite is a true retreat with spacious his and her closets, a spa-like bath with dual vanities, gold accents, an oversized glass-enclosed shower, and a freestanding soaking tub designed for ultimate relaxation. A dedicated office provides the perfect space for productivity, while multiple living areas allow for flexible use and gatherings.An entertainer’s dream, this home features a custom bar and den with warm wood accents, a rooftop terrace offering sweeping views, and seamless indoor-outdoor living with a private patio and large fenced backyard. The detached garage with a full workshop provides ample storage and workspace. Every inch of this residence has been modernized — from the designer lighting and fixtures to the fresh paint, trim, & flooring— while preserving the charm that makes Shandon so iconic. Located just minutes from downtown dining, shopping, and entertainment, this home combines the best of Columbia living with refined design and comfort. This is more than a home — it’s a statement of luxury, lifestyle, and location. Disclaimer: CMLS has not reviewed and, therefore, does not endorse vendors who Disclaimer: CMLS has not reviewed and, therefore, does not endorse vendors who may ap Disclaimer: CMLS has not reviewed and, therefore, does not endorse vendors who may appear in listings.
Home Details
Home Type
- Single Family
Est. Annual Taxes
- $2,440
Year Built
- Built in 1958
Lot Details
- 7,405 Sq Ft Lot
- Wrought Iron Fence
- Wood Fence
- Back Yard Fenced
Parking
- 2 Car Detached Garage
Home Design
- Traditional Architecture
- Four Sided Brick Exterior Elevation
Interior Spaces
- 4,190 Sq Ft Home
- 2-Story Property
- Built-In Features
- Crown Molding
- Beamed Ceilings
- Ceiling Fan
- Recessed Lighting
- Wood Burning Fireplace
- Free Standing Fireplace
- Great Room with Fireplace
- 2 Fireplaces
- Living Room with Fireplace
- Home Office
- Loft
- Wood Flooring
- Unfinished Basement
- Crawl Space
- Pull Down Stairs to Attic
- Laundry on main level
Kitchen
- Eat-In Kitchen
- Gas Cooktop
- Free-Standing Range
- Built-In Microwave
- Dishwasher
- Kitchen Island
- Quartz Countertops
Bedrooms and Bathrooms
- 5 Bedrooms
- Primary Bedroom on Main
- Dual Closets
- Walk-In Closet
- Jack-and-Jill Bathroom
- Dual Vanity Sinks in Primary Bathroom
- Private Water Closet
- Freestanding Bathtub
- Secondary bathroom tub or shower combo
- Soaking Tub
- Bathtub with Shower
- Multiple Shower Heads
- Separate Shower
Outdoor Features
- Deck
- Separate Outdoor Workshop
- Rain Gutters
Schools
- Rosewood Elementary School
- Hand Middle School
- Dreher High School
Utilities
- Central Heating and Cooling System
Community Details
- No Home Owners Association
- Shandon Subdivision
Map
Home Values in the Area
Average Home Value in this Area
Tax History
| Year | Tax Paid | Tax Assessment Tax Assessment Total Assessment is a certain percentage of the fair market value that is determined by local assessors to be the total taxable value of land and additions on the property. | Land | Improvement |
|---|---|---|---|---|
| 2024 | $2,440 | $403,800 | $0 | $0 |
| 2023 | $2,440 | $14,044 | $0 | $0 |
| 2022 | $2,182 | $351,100 | $65,100 | $286,000 |
| 2021 | $2,254 | $14,040 | $0 | $0 |
| 2020 | $2,378 | $14,040 | $0 | $0 |
| 2019 | $2,394 | $14,040 | $0 | $0 |
| 2018 | $2,077 | $12,210 | $0 | $0 |
| 2017 | $2,023 | $12,210 | $0 | $0 |
| 2016 | $1,915 | $12,020 | $0 | $0 |
| 2015 | $1,915 | $12,020 | $0 | $0 |
| 2014 | $1,913 | $300,500 | $0 | $0 |
| 2013 | -- | $12,020 | $0 | $0 |
Property History
| Date | Event | Price | List to Sale | Price per Sq Ft |
|---|---|---|---|---|
| 10/10/2025 10/10/25 | Price Changed | $945,000 | -4.5% | $226 / Sq Ft |
| 09/26/2025 09/26/25 | For Sale | $990,000 | -- | $236 / Sq Ft |
Purchase History
| Date | Type | Sale Price | Title Company |
|---|---|---|---|
| Quit Claim Deed | -- | None Listed On Document | |
| Quit Claim Deed | -- | None Listed On Document | |
| Deed | $560,000 | None Listed On Document | |
| Deed | $560,000 | None Listed On Document | |
| Deed | -- | None Listed On Document | |
| Interfamily Deed Transfer | -- | -- | |
| Interfamily Deed Transfer | -- | -- |
Mortgage History
| Date | Status | Loan Amount | Loan Type |
|---|---|---|---|
| Previous Owner | $771,000 | Construction |
Source: Consolidated MLS (Columbia MLS)
MLS Number: 618318
APN: 13807-02-11
- 3600 Wheat St
- 3812 Duncan St
- 3407 Blossom St
- 4103 Devine St Unit K-7
- 4103 Devine St Unit J-6
- 4103 Devine St Unit E-3
- 3219 Blossom St
- 4227 Blossom St
- 818 Poinsettia St
- 3924 Yale Ave
- 3600 Yale Ave
- 528 Capitol Place
- 4100 Yale Ave
- 3925 Rosewood Dr
- 4000 Kilbourne Rd
- 3333 Devereaux Rd
- 307 Beltline Blvd
- 303 Beltline Blvd
- 109 S Ott Rd
- 3727 Moss Ave
- 4003 Devine St
- 4003 Devine St
- 3209 Wilmot Ave Unit 2B
- 4427 Blossom St
- 320 S Beltline Blvd Unit 12-A
- 3012 Rosewood Dr
- 504 S Beltline Blvd
- 2712 Lee St
- 2718 Wheat St
- 2807 Rosewood Dr
- 700 Woodrow St
- 804 Woodrow St
- 23 Cavalier Ct Unit A
- 724 Pembroke Ave
- 746 Deerwood St
- 3718 Live Oak St
- 2546 Lee St
- 914 King St
- 500 Gills Creek Pkwy
- 303 King St
