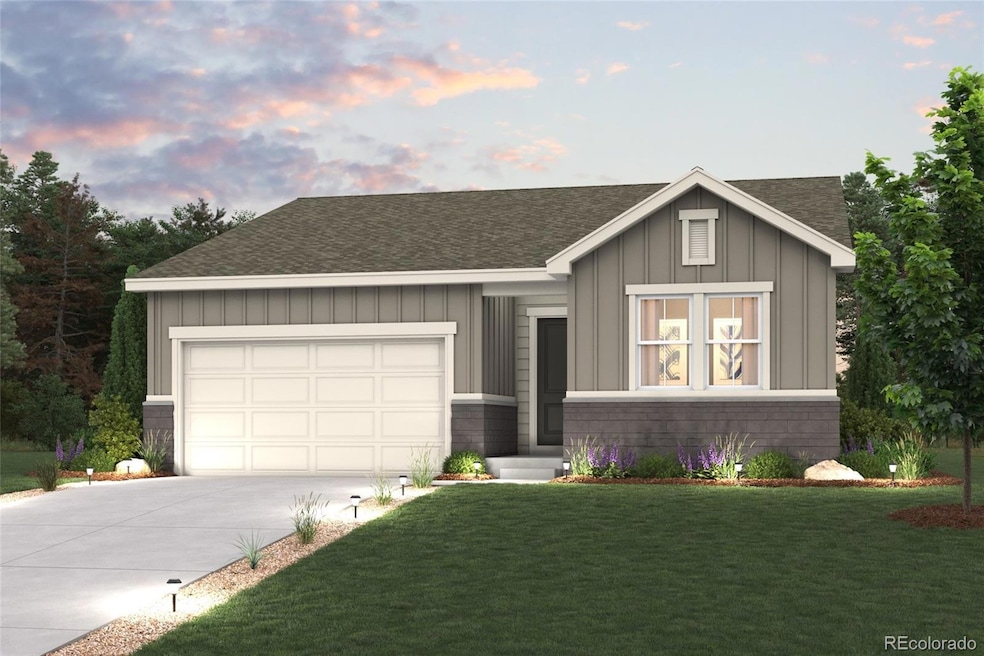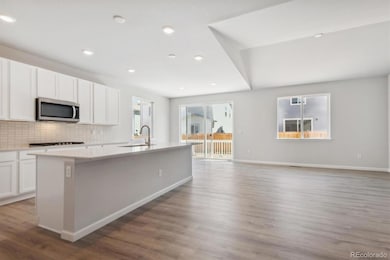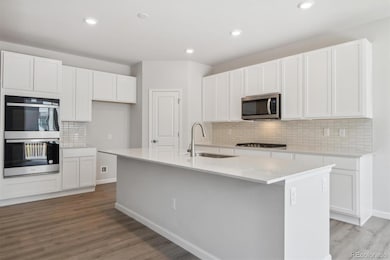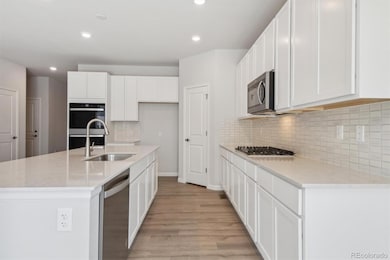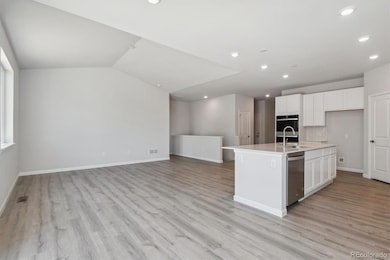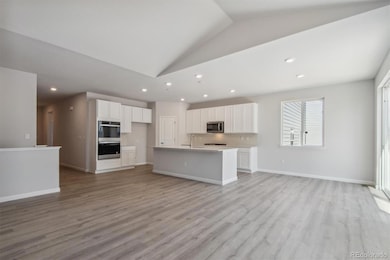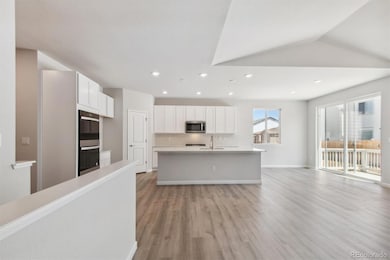3726 Sandreed St Dacono, CO 80514
Estimated payment $3,202/month
Highlights
- New Construction
- Primary Bedroom Suite
- High Ceiling
- Located in a master-planned community
- Mountain View
- Great Room
About This Home
Upon entering the smartly designed Cimarron plan, you'll find two secondary bedrooms off the foyer with access to a full hall bath. Beyond the foyer, an inviting kitchen with a center island overlooks an open-concept great room and dining area with access to the backyard—perfect for entertaining. Photos are not of this exact property. They are for representational purposes only. Please contact builder for specifics on this property. Ask about our incentives.
Listing Agent
Landmark Residential Brokerage Brokerage Email: team@landmarkcolorado.com,720-248-7653 Listed on: 09/12/2025
Home Details
Home Type
- Single Family
Year Built
- Built in 2025 | New Construction
Lot Details
- 5,500 Sq Ft Lot
- West Facing Home
- Partially Fenced Property
- Landscaped
- Front and Back Yard Sprinklers
- Private Yard
HOA Fees
- $85 Monthly HOA Fees
Parking
- 2 Car Attached Garage
Home Design
- Composition Roof
- Concrete Block And Stucco Construction
- Radon Mitigation System
Interior Spaces
- 1,661 Sq Ft Home
- 1-Story Property
- Wired For Data
- High Ceiling
- Double Pane Windows
- Great Room
- Dining Room
- Mountain Views
- Laundry Room
Kitchen
- Eat-In Kitchen
- Self-Cleaning Oven
- Cooktop with Range Hood
- Microwave
- Dishwasher
- Kitchen Island
- Quartz Countertops
- Disposal
Flooring
- Carpet
- Laminate
- Concrete
- Tile
Bedrooms and Bathrooms
- 3 Main Level Bedrooms
- Primary Bedroom Suite
- Walk-In Closet
- 2 Full Bathrooms
Basement
- Sump Pump
- Crawl Space
Home Security
- Smart Locks
- Radon Detector
- Carbon Monoxide Detectors
- Fire and Smoke Detector
Outdoor Features
- Covered Patio or Porch
- Rain Gutters
Schools
- Kenneth Homyak Elementary And Middle School
- Fort Lupton High School
Utilities
- Forced Air Heating and Cooling System
- Heating System Uses Natural Gas
- High Speed Internet
- Cable TV Available
Listing and Financial Details
- Assessor Parcel Number 146714116001
Community Details
Overview
- Association fees include reserves, ground maintenance, recycling, trash
- Monarch Properties Association, Phone Number (720) 425-5475
- Built by Century Communities
- Sweetgrass Subdivision, Cimarron Floorplan
- Located in a master-planned community
Amenities
- Community Garden
Recreation
- Community Playground
- Community Pool
- Park
- Trails
Map
Home Values in the Area
Average Home Value in this Area
Property History
| Date | Event | Price | List to Sale | Price per Sq Ft |
|---|---|---|---|---|
| 10/29/2025 10/29/25 | Off Market | $499,990 | -- | -- |
| 10/22/2025 10/22/25 | Price Changed | $499,990 | -4.8% | $301 / Sq Ft |
| 10/17/2025 10/17/25 | Price Changed | $524,990 | -0.1% | $316 / Sq Ft |
| 10/08/2025 10/08/25 | Price Changed | $525,525 | +0.2% | $316 / Sq Ft |
| 10/01/2025 10/01/25 | For Sale | $524,530 | -- | $316 / Sq Ft |
Source: REcolorado®
MLS Number: 8314487
- 3718 Sandreed St
- 3710 Sandreed St
- 3721 Bluestem St
- 3711 Bluestem St
- 3727 Sandreed St
- 3719 Sandreed St
- 3702 Sandreed St
- 3711 Sandreed St
- 3701 Bluestem St
- 100 County Road 10
- The Marion | Residence 39208 Plan at Sweetgrass
- The Ontario | Residence 39205 Plan at Sweetgrass
- The Livingston | Residence 39103 Plan at Sweetgrass
- The Cimarron | Residence 39102 Plan at Sweetgrass
- The Powell | Residence 39206 Plan at Sweetgrass
- The Mackenzie | Residence 36202 Plan at Sweetgrass
- 3358 Bluestem St
- 4863 Wildflower Place
- 3643 Crested Owl Ct
- 4740 Sedona Ln
